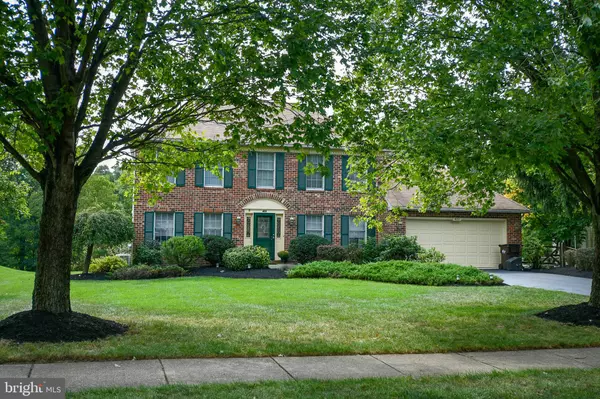$470,500
$459,900
2.3%For more information regarding the value of a property, please contact us for a free consultation.
4 Beds
3 Baths
3,924 SqFt
SOLD DATE : 07/01/2020
Key Details
Sold Price $470,500
Property Type Single Family Home
Sub Type Detached
Listing Status Sold
Purchase Type For Sale
Square Footage 3,924 sqft
Price per Sqft $119
Subdivision Gristmill Run
MLS Listing ID PAMC647768
Sold Date 07/01/20
Style Colonial
Bedrooms 4
Full Baths 2
Half Baths 1
HOA Y/N N
Abv Grd Liv Area 2,824
Originating Board BRIGHT
Year Built 1988
Annual Tax Amount $7,279
Tax Year 2019
Lot Size 0.323 Acres
Acres 0.32
Lot Dimensions 73.00 x 0.00
Property Description
Lovingly cared for by it's original owners, this home is ready for the next family to make memories and enjoy. This gorgeous manor style colonial home is located on a peaceful culdesac in an established, well maintained and quiet neighborhood. Entering into the foyer with hardwood flooring, you immediately see how bright and open the home is. A formal dining room to the right offers space to entertain and is accessible to the kitchen behind. A full large sized formal living room on the left has carriage style windows to let the light in and has double french doors that open to the family room or can be closed for a quiet retreat to read or entertain in. The family room is cozy and warm with a fireplace and vaulted ceiling and skylights making it the perfect place to hang with the family and watch movies or catch up on the day. The large kitchen off the family room offers a large breakfast eating area with a huge bay window which allows you to look out over the peaceful backyard. The kitchen has granite countertops, a nice sized center island and plenty of cabinet and counter space, making cooking and entertaining a breeze. There is an enclosed sunroom with vaulted ceilings, exposed brick wall and tons of windows to keep it bright . This can be enjoyed all year round and makes the perfect place to enjoy a cup of coffee in the morning or a glass of wine at night. There is a huge deck off the family room expanding the living space to the outside. The back yard is large, flat and peaceful and backs to a small stream below. The possibilities here are endless. There is a laundry/mudroom on the main level as well to make doing laundry easy and convenient with a door to the backyard so the kids can leave their shoes and boots there after playing outside. A powder room is also on the main level. Call today Upstairs the master suite has a walk in closet, double vanity and makeup area and a separate shower/water closet. Three additional bedrooms are all very good sized and share a full hall bathroom. The basement is also finished and wide open but offers several separate areas to use for different purposes such as card/game table area, workout area, entertaining space and has a workshop and storage rooms too! Everyone could find their own space in this expansive home that offers you everything on your list and more. The owners have maintained and updated the home over the years and taken care of everything for you so you can just move right in and start enjoying it.
Location
State PA
County Montgomery
Area Towamencin Twp (10653)
Zoning MRC
Rooms
Other Rooms Living Room, Dining Room, Primary Bedroom, Bedroom 2, Bedroom 3, Bedroom 4, Kitchen, Family Room, Sun/Florida Room, Laundry
Basement Full
Interior
Interior Features Ceiling Fan(s), Crown Moldings, Family Room Off Kitchen, Kitchen - Island, Kitchen - Eat-In, Walk-in Closet(s), Wood Floors
Heating Forced Air, Central
Cooling Central A/C
Flooring Ceramic Tile, Hardwood, Carpet
Fireplaces Number 1
Fireplaces Type Other
Equipment Oven/Range - Electric, Refrigerator, Stainless Steel Appliances, Built-In Microwave
Fireplace Y
Appliance Oven/Range - Electric, Refrigerator, Stainless Steel Appliances, Built-In Microwave
Heat Source Oil
Exterior
Parking Features Garage - Front Entry, Inside Access
Garage Spaces 2.0
Water Access N
Accessibility None
Attached Garage 2
Total Parking Spaces 2
Garage Y
Building
Story 2
Sewer Public Sewer
Water Public
Architectural Style Colonial
Level or Stories 2
Additional Building Above Grade, Below Grade
New Construction N
Schools
School District North Penn
Others
Senior Community No
Tax ID 53-00-07338-601
Ownership Fee Simple
SqFt Source Assessor
Special Listing Condition Standard
Read Less Info
Want to know what your home might be worth? Contact us for a FREE valuation!

Our team is ready to help you sell your home for the highest possible price ASAP

Bought with Mark Mehler • Coldwell Banker Realty
"My job is to find and attract mastery-based agents to the office, protect the culture, and make sure everyone is happy! "






