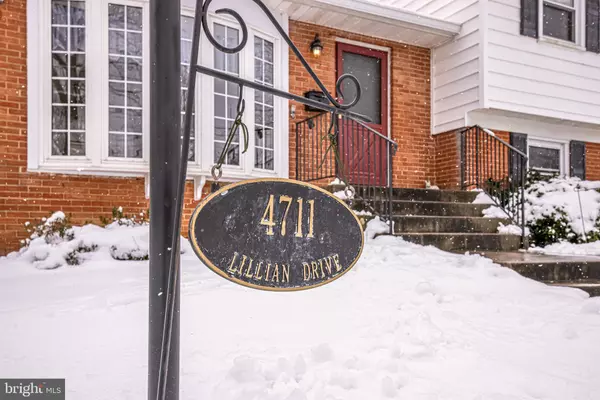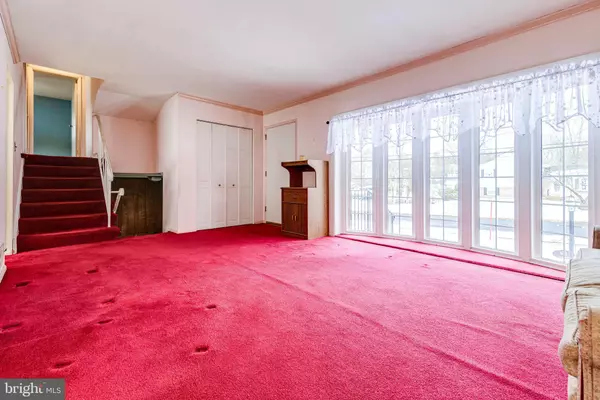$520,000
$479,900
8.4%For more information regarding the value of a property, please contact us for a free consultation.
3 Beds
2 Baths
1,090 SqFt
SOLD DATE : 04/01/2021
Key Details
Sold Price $520,000
Property Type Single Family Home
Sub Type Detached
Listing Status Sold
Purchase Type For Sale
Square Footage 1,090 sqft
Price per Sqft $477
Subdivision Sunny Ridge Estates
MLS Listing ID VAFX1179176
Sold Date 04/01/21
Style Colonial
Bedrooms 3
Full Baths 2
HOA Y/N N
Abv Grd Liv Area 1,090
Originating Board BRIGHT
Year Built 1961
Annual Tax Amount $4,794
Tax Year 2021
Lot Size 0.332 Acres
Acres 0.33
Property Description
***** BACK ON THE MARKET BUYER FINANCING FELL THROUGH - THIS IS YOUR CHANCE TO BUILD SWEAT EQUITY AND MAKE ALL OF YOUR OWN DESIGN CHOICES*****Unbeatable value for Alexandria City 22310. Property values are increasing every year and upcoming Amazon HQ2 and VT Research Campus only securing more employment for the area. 1961 built Buchanan model split level single family home with paved driveway sits on mature 0.33 acre lot backing to trees. The well established Sunny Ridge Estates community features homes frequently inhabited by original owners. This home really needs to be seen live to appreciate. Please jump right away to schedule your showing! Enter large living room with coat closet and oversized windows that stretch across almost the entire front length of room allowing abundant natural light in. Floorplan is flowing with living room access to additional 2 levels as well as kitchen and dining room. Dining room features chair rail, ceiling fan and access to rear exterior. Kitchen accessed from dining room or living room has table space and plenty of cabinets! Another oversized window brightens the space. The bones of this home are strong and ready for whatever a new owner envisions for themselves. Upper level features 3 bedrooms and 1 full bathroom. Primary bedroom with dedicated access to upper level full bathroom, ceiling fan and large closet. Lower level sprawls starting from the wood paneled recreation room with built ins. Flow to the first bonus room with huge closet, built ins and access the laundry room/ water heater utility space. Continue down to another spacious bonus room with another exit! Additional workshop with tool bench and bar rough in. Could this be your In Law Suite? Au Pair’s Suite? Convert to a bedroom and rent the space?2018 Roof. 2013 Insulation. 2012 HVAC. 1999 Windows. The potential for this home is endless and yours to choose. 0.3 miles to bus stop. 1 mile to Huntington Metro Station. 6 miles to Reagan National. Close to Old Town and King St. dining, shopping, entertainment and all your errand to-dos. Easy commuter access to all major routes, but still tucked away and not located on a thru street. Convenient, private, spacious…Inventory is low and this home is a gem. Call today. ****ALL OFFERS DUE ON TUESDAY THE 9th AT 7PM.****
Location
State VA
County Fairfax
Zoning 130
Rooms
Other Rooms Living Room, Dining Room, Primary Bedroom, Bedroom 2, Bedroom 3, Kitchen, Laundry, Recreation Room, Bonus Room, Full Bath
Basement Daylight, Full, Interior Access, Outside Entrance, Partially Finished, Rear Entrance, Walkout Level, Windows
Interior
Interior Features Breakfast Area, Built-Ins, Carpet, Ceiling Fan(s), Chair Railings, Floor Plan - Open, Formal/Separate Dining Room, Kitchen - Eat-In, Kitchen - Table Space, Bathroom - Tub Shower, Wood Floors
Hot Water Natural Gas
Heating Forced Air
Cooling Central A/C
Flooring Hardwood, Carpet
Equipment Cooktop, Dishwasher, Disposal, Dryer, Oven - Single, Refrigerator, Stove, Washer
Furnishings No
Fireplace N
Appliance Cooktop, Dishwasher, Disposal, Dryer, Oven - Single, Refrigerator, Stove, Washer
Heat Source Natural Gas
Laundry Has Laundry, Lower Floor, Washer In Unit, Dryer In Unit
Exterior
Exterior Feature Patio(s)
Garage Spaces 2.0
Fence Rear, Chain Link
Amenities Available None
Waterfront N
Water Access N
View Street, Trees/Woods
Roof Type Composite,Shingle
Accessibility None
Porch Patio(s)
Parking Type Driveway, On Street
Total Parking Spaces 2
Garage N
Building
Lot Description Backs to Trees, Level, No Thru Street, Rear Yard, Front Yard
Story 2
Sewer Public Sewer
Water Public
Architectural Style Colonial
Level or Stories 2
Additional Building Above Grade, Below Grade
New Construction N
Schools
Elementary Schools Rose Hill
Middle Schools Twain
High Schools Edison
School District Fairfax County Public Schools
Others
HOA Fee Include None
Senior Community No
Tax ID 0823 17E 0006
Ownership Fee Simple
SqFt Source Assessor
Horse Property N
Special Listing Condition Standard
Read Less Info
Want to know what your home might be worth? Contact us for a FREE valuation!

Our team is ready to help you sell your home for the highest possible price ASAP

Bought with Mary A ThurmondOsborne • Compass

"My job is to find and attract mastery-based agents to the office, protect the culture, and make sure everyone is happy! "






