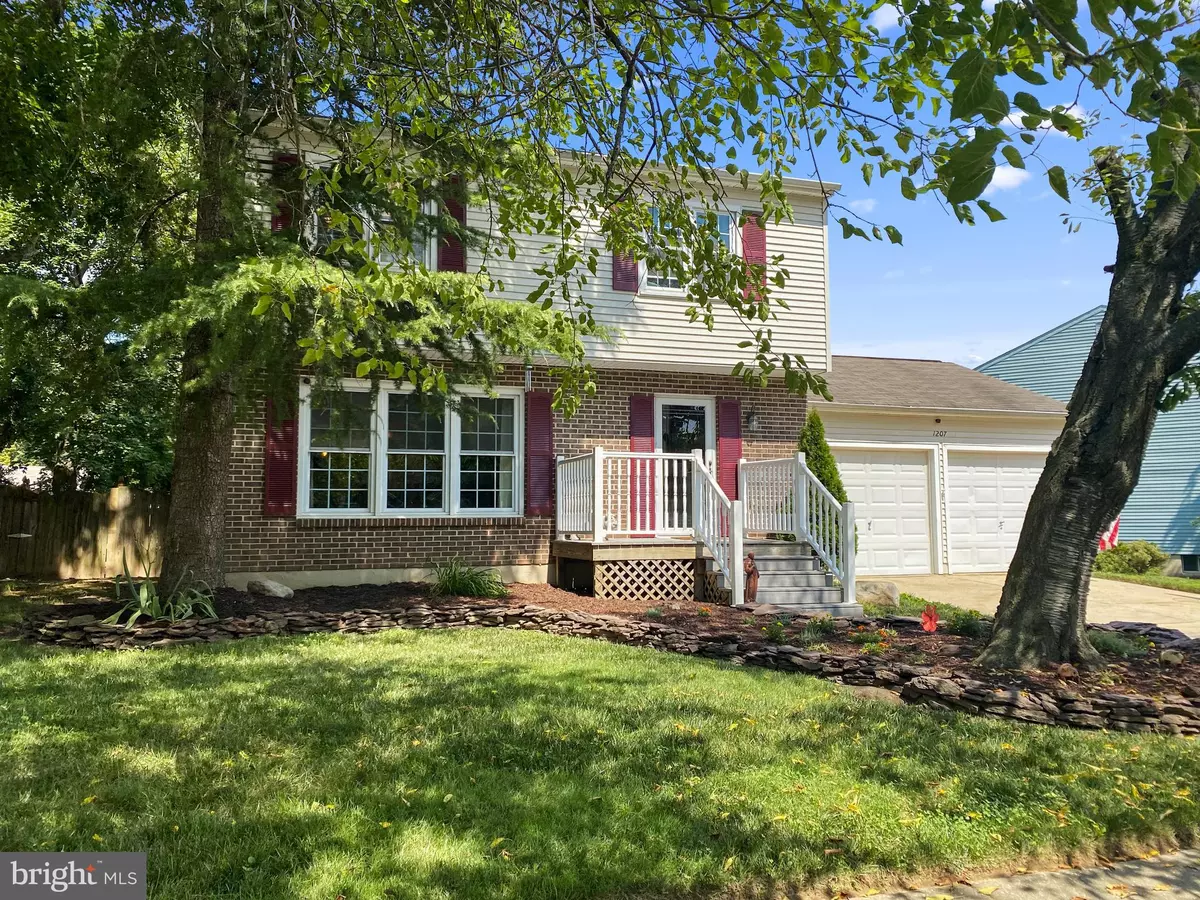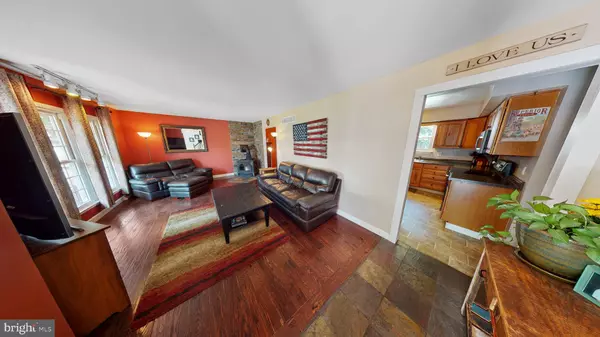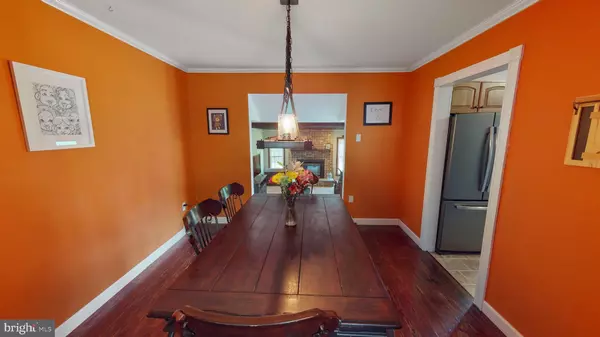$287,000
$274,900
4.4%For more information regarding the value of a property, please contact us for a free consultation.
4 Beds
3 Baths
1,932 SqFt
SOLD DATE : 10/07/2020
Key Details
Sold Price $287,000
Property Type Single Family Home
Sub Type Detached
Listing Status Sold
Purchase Type For Sale
Square Footage 1,932 sqft
Price per Sqft $148
Subdivision Yorkshire
MLS Listing ID DENC506910
Sold Date 10/07/20
Style Colonial
Bedrooms 4
Full Baths 1
Half Baths 2
HOA Y/N N
Abv Grd Liv Area 1,932
Originating Board BRIGHT
Year Built 1976
Annual Tax Amount $2,866
Tax Year 2020
Lot Size 7,841 Sqft
Acres 0.18
Lot Dimensions 91.50 x 115.00
Property Description
This gorgeous 4 bedroom property is conveniently located in downtown Newark with quick access to I-95 and within a 5 mile radius of Newark Charter School. This home offers great curb appeal with a landscaped lot and a charming front porch . Upon entering you are greeted by stunning slate in the foyer, which leads into a cozy living room complete with 5 inch solid oak floors and a Vermont Castings Defiant free standing wood stove with stone background . The formal dining room features same oak flooring with crown molding and is alongside a spacious kitchen with classy counter-top, very durable hickory cabinets and updated GE slate finish appliances. All four bedrooms on the second floor are very well sized and have brand new carpets. Recent updates done include remodeled bathrooms, a 50 gallon high efficiency natural gas hot water heater and newer natural gas heater. Spend some quality time with your loved ones in a spacious family room or simply free your mind and unwind on the patio with a wide open private fenced backyard. This property also comes with an adequate sized shed(sold "as-is") and a 2 car attached garage to accomodate your extra storage needs. So don't think twice, come and see its full potential! Showings start on 8/14.
Location
State DE
County New Castle
Area Newark/Glasgow (30905)
Zoning 18RD
Rooms
Other Rooms Living Room, Dining Room, Primary Bedroom, Bedroom 2, Bedroom 3, Kitchen, Family Room, Bedroom 1
Basement Partial
Interior
Interior Features Wood Floors, Stove - Wood
Hot Water Natural Gas
Heating Forced Air
Cooling Central A/C
Flooring Carpet, Wood, Slate
Fireplaces Number 2
Fireplaces Type Free Standing, Gas/Propane, Wood
Equipment Dishwasher, Disposal, Dryer, Microwave, Oven/Range - Electric, Washer, Water Heater
Fireplace Y
Appliance Dishwasher, Disposal, Dryer, Microwave, Oven/Range - Electric, Washer, Water Heater
Heat Source Natural Gas
Laundry Basement
Exterior
Parking Features Inside Access
Garage Spaces 4.0
Fence Privacy
Water Access N
Roof Type Shingle
Accessibility None
Attached Garage 2
Total Parking Spaces 4
Garage Y
Building
Lot Description Rear Yard
Story 2
Sewer Public Sewer
Water Public
Architectural Style Colonial
Level or Stories 2
Additional Building Above Grade, Below Grade
New Construction N
Schools
Elementary Schools Mcvey
Middle Schools Gauger-Cobbs
High Schools Glasgow
School District Christina
Others
Senior Community No
Tax ID 18-046.00-076
Ownership Fee Simple
SqFt Source Assessor
Acceptable Financing Cash, Conventional, FHA, VA
Listing Terms Cash, Conventional, FHA, VA
Financing Cash,Conventional,FHA,VA
Special Listing Condition Standard
Read Less Info
Want to know what your home might be worth? Contact us for a FREE valuation!

Our team is ready to help you sell your home for the highest possible price ASAP

Bought with Justin L. Campbell • RE/MAX Associates - Newark

"My job is to find and attract mastery-based agents to the office, protect the culture, and make sure everyone is happy! "






