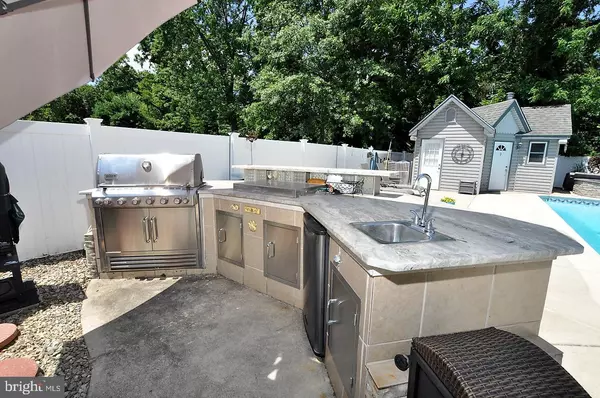$420,000
$425,000
1.2%For more information regarding the value of a property, please contact us for a free consultation.
3 Beds
3 Baths
2,240 SqFt
SOLD DATE : 08/28/2020
Key Details
Sold Price $420,000
Property Type Single Family Home
Sub Type Detached
Listing Status Sold
Purchase Type For Sale
Square Footage 2,240 sqft
Price per Sqft $187
Subdivision Bobbys Run
MLS Listing ID NJBL376476
Sold Date 08/28/20
Style Traditional
Bedrooms 3
Full Baths 2
Half Baths 1
HOA Y/N N
Abv Grd Liv Area 2,240
Originating Board BRIGHT
Year Built 1990
Annual Tax Amount $8,943
Tax Year 2019
Lot Size 0.257 Acres
Acres 0.26
Lot Dimensions 80.00 x 140.00
Property Description
This home will be your permanent vacation home for years to come. This extraordinary and expanded home has it all including your own private back yard oasis with an in-ground pool, hot tub, an amazing out door kitchen and bar, pizza oven, a man-cave with heat, air & overhead storage, changing room, lots of patio space for relaxing and entertaining, an EP henry patio with a decorative wall, an awning for shade, and a large fenced-in back yard with a lush lawn and colorful plantings. The beautifully appointed interior showcases a formal living room, an expanded formal dining room with a bay window, extensive millwork, architectural details, wainscoting, hardwood floors, cathedral ceilings and so much more. The new kitchen (2020) features stainless steel appliances, new crisp white cabinetry, granite countertops, pendant lighting, crown molding and a Breakfast bar; perfect for entertaining. The expansive family room features a cathedral ceiling and a gas fireplace accented with a decorative wood mantle. A door opens on to the patio and back yard. An amazing Florida room addition is open to the kitchen and dining room promoting an interactive lifestyle for entertaining and a sense of space throughout. There is abundant amount of windows offering panoramic views of the picturesque back yard. Features include a cathedral ceiling, recessed lighting, a tile floor and a door that opens to the patio. Completing the first floor is a large laundry room complete with a front loading washer, dryer and cabinetry, powder room and an office/craft room. The master bedroom suite has been expanded and features a tray ceiling, a remodeled bathroom and a custom built walk-in closet/dressing area. Additional highlights include a freshly painted finished lower level, freshly painted dining room, kitchen, hall and laundry room, newer hardwood floors in the living room, newer carpet and paint in the bedrooms, hall & staircase. New gutter guards were installed in 2018. In 2016 the pool was improved with a new liner, coping, cement and a new Spa was added. In 2006 a new roof (30 yr. shingle), vinyl siding, new front door and Anderson windows (some tilt-in) were installed. This home has it all!
Location
State NJ
County Burlington
Area Lumberton Twp (20317)
Zoning R2.5
Rooms
Other Rooms Living Room, Dining Room, Primary Bedroom, Bedroom 2, Bedroom 3, Kitchen, Game Room, Family Room, Foyer, Sun/Florida Room, Laundry, Office, Primary Bathroom
Basement Fully Finished, Interior Access, Improved
Interior
Hot Water Natural Gas
Heating Forced Air, Zoned
Cooling Central A/C, Programmable Thermostat, Zoned
Fireplaces Number 1
Fireplaces Type Gas/Propane
Fireplace Y
Heat Source Natural Gas
Laundry Main Floor
Exterior
Exterior Feature Patio(s), Porch(es)
Parking Features Built In, Garage - Front Entry, Garage Door Opener, Inside Access, Oversized, Other
Garage Spaces 6.0
Pool Fenced, Heated, In Ground, Pool/Spa Combo, Saltwater, Vinyl
Water Access N
Accessibility None
Porch Patio(s), Porch(es)
Attached Garage 2
Total Parking Spaces 6
Garage Y
Building
Lot Description Backs to Trees, Cleared, Cul-de-sac, Level, Open, Partly Wooded, Poolside, Private, Rear Yard, Rural
Story 3
Sewer Public Sewer
Water Public
Architectural Style Traditional
Level or Stories 3
Additional Building Above Grade, Below Grade
New Construction N
Schools
School District Lumberton Township Public Schools
Others
Senior Community No
Tax ID 17-00019 23-00011
Ownership Fee Simple
SqFt Source Assessor
Special Listing Condition Standard
Read Less Info
Want to know what your home might be worth? Contact us for a FREE valuation!

Our team is ready to help you sell your home for the highest possible price ASAP

Bought with Mark Frysztacki • Weichert Realtors-Turnersville

"My job is to find and attract mastery-based agents to the office, protect the culture, and make sure everyone is happy! "






