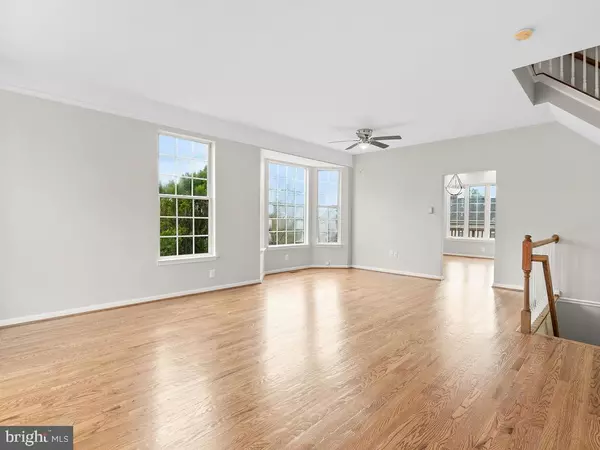$390,000
$385,000
1.3%For more information regarding the value of a property, please contact us for a free consultation.
2 Beds
3 Baths
1,863 SqFt
SOLD DATE : 05/27/2020
Key Details
Sold Price $390,000
Property Type Townhouse
Sub Type End of Row/Townhouse
Listing Status Sold
Purchase Type For Sale
Square Footage 1,863 sqft
Price per Sqft $209
Subdivision Sycamore Hill
MLS Listing ID VALO407116
Sold Date 05/27/20
Style Traditional
Bedrooms 2
Full Baths 3
HOA Fees $99/mo
HOA Y/N Y
Abv Grd Liv Area 1,348
Originating Board BRIGHT
Year Built 1998
Annual Tax Amount $4,154
Tax Year 2020
Lot Size 2,178 Sqft
Acres 0.05
Property Description
Welcome home to this beautifully updated END UNIT townhome in the desirable Sycamore Hill community! Situated next to a common area and a tot lot, this 1800+ total finished square ft townhome boasts a TWO LEVEL BUMP OUT, and two master suites upstairs with an additional unofficial 3rd bedroom and full bath in the basement. Enter on the main level to gleaming refinished hardwood floors, fresh paint, and crown molding in the light and bright living/dining room combo. Continue into the kitchen which features a large eat in kitchen with an additional bump out for added space, updated white cabinets, gorgeous granite counter tops and stainless steal appliances. The living space continues outdoors with a newly stained deck off of the kitchen, perfect for entertaining. The hardwoods continue throughout the entire second floor which features two oversized bedrooms featuring separate private full baths and large walk in closets. Head down to the basement to find additional living space including a den (unofficial 3rd bedroom), full bath, laundry room and large recreation room. Two storage closets provide plenty of room for storage needs. Exit the walk out basement to the oversized fully fenced backyard. Sycamore Hill is conveniently located within walking distance to the Leesburg Corner Premium Outlets as well as multiple shopping centers featuring grocery stores, pharmacies, and many large retailers. This location is a commuters dream with easy access to both Dulles Airport and Leesburg Executive Airport as well as multiple bus stops, commuter bus lots, and a short distance to the future metro stop. With floor to ceiling fresh paint, brand new granite counters, new carpet, and refinished hardwoods, this home is sure to impress!
Location
State VA
County Loudoun
Zoning 06
Direction East
Rooms
Other Rooms Living Room, Dining Room, Primary Bedroom, Bedroom 2, Kitchen, Den, Breakfast Room, Laundry, Recreation Room, Storage Room, Bathroom 2, Primary Bathroom, Full Bath
Basement Full, Fully Finished, Outside Entrance, Rear Entrance, Walkout Level, Windows
Interior
Interior Features Attic, Breakfast Area, Carpet, Ceiling Fan(s), Combination Dining/Living, Combination Kitchen/Dining, Crown Moldings, Dining Area, Floor Plan - Traditional, Kitchen - Eat-In, Kitchen - Table Space, Primary Bath(s), Soaking Tub, Upgraded Countertops, Walk-in Closet(s), Wood Floors
Hot Water Natural Gas
Heating Forced Air
Cooling Central A/C
Flooring Carpet, Ceramic Tile, Hardwood
Equipment Dishwasher, Disposal, Dryer, Oven/Range - Gas, Stainless Steel Appliances, Washer
Window Features Bay/Bow
Appliance Dishwasher, Disposal, Dryer, Oven/Range - Gas, Stainless Steel Appliances, Washer
Heat Source Natural Gas
Exterior
Exterior Feature Deck(s), Enclosed, Patio(s)
Garage Spaces 2.0
Parking On Site 2
Fence Fully
Amenities Available Basketball Courts, Bike Trail, Club House, Community Center, Common Grounds, Jog/Walk Path, Picnic Area, Pool - Outdoor, Reserved/Assigned Parking, Tennis Courts, Tot Lots/Playground
Water Access N
Accessibility None
Porch Deck(s), Enclosed, Patio(s)
Total Parking Spaces 2
Garage N
Building
Story 3+
Sewer Public Sewer
Water Public
Architectural Style Traditional
Level or Stories 3+
Additional Building Above Grade, Below Grade
New Construction N
Schools
School District Loudoun County Public Schools
Others
HOA Fee Include Common Area Maintenance,Management,Pool(s),Road Maintenance,Reserve Funds,Snow Removal,Trash
Senior Community No
Tax ID 148362846000
Ownership Fee Simple
SqFt Source Estimated
Special Listing Condition Standard
Read Less Info
Want to know what your home might be worth? Contact us for a FREE valuation!

Our team is ready to help you sell your home for the highest possible price ASAP

Bought with Jennifer Lauren Galliher • Pearson Smith Realty, LLC

"My job is to find and attract mastery-based agents to the office, protect the culture, and make sure everyone is happy! "






