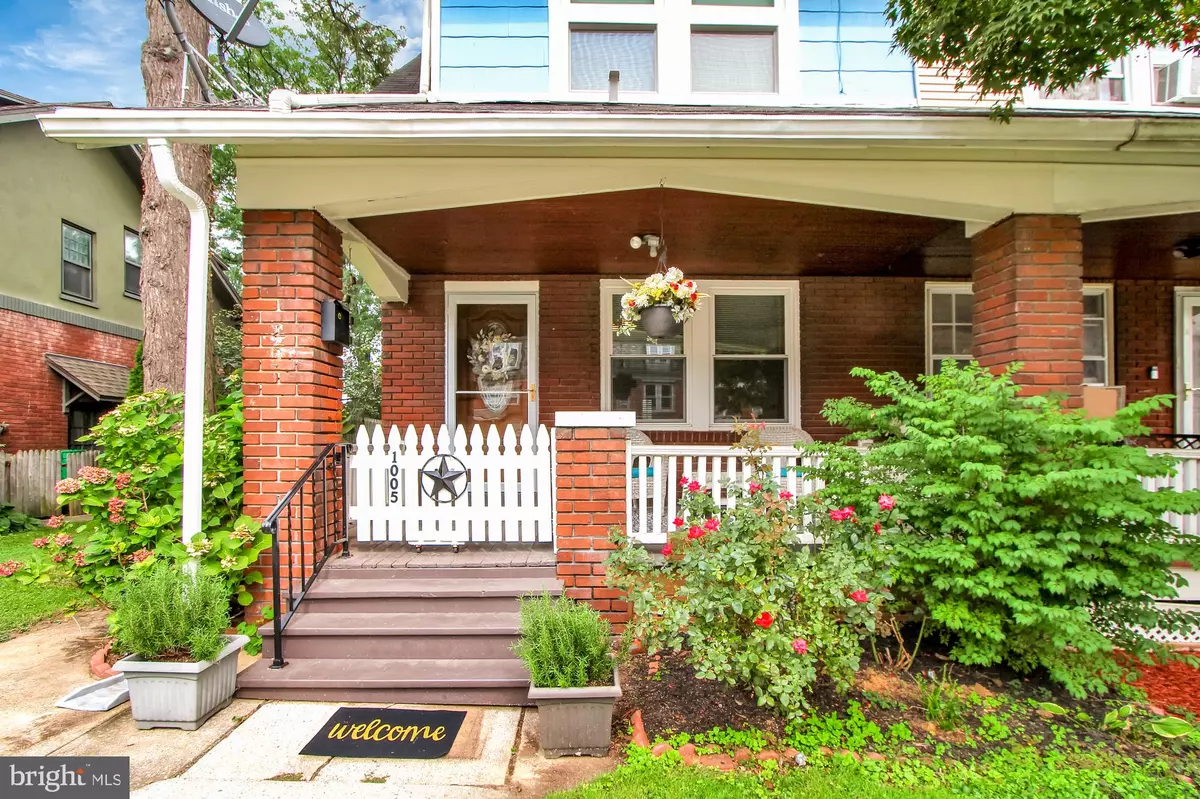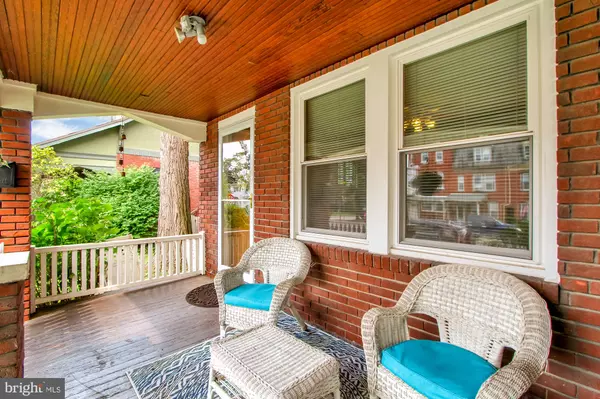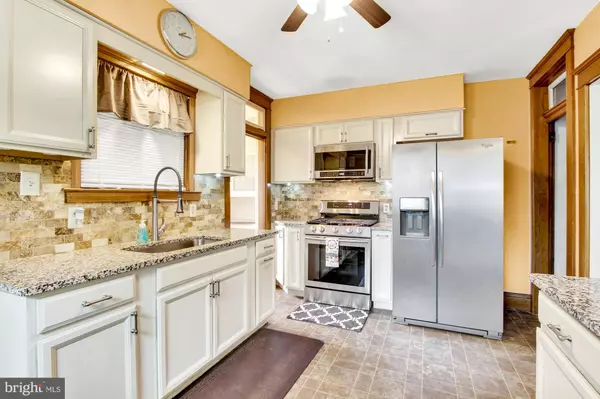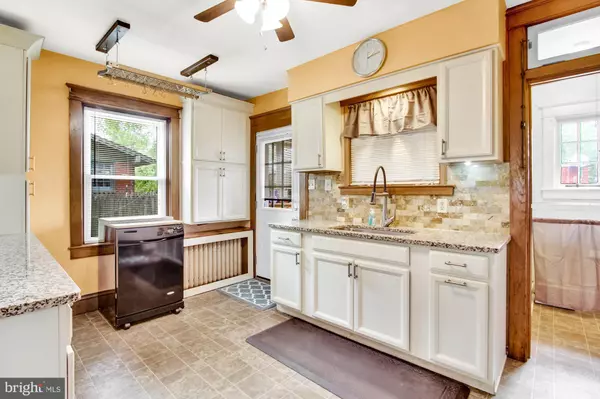$126,000
$127,500
1.2%For more information regarding the value of a property, please contact us for a free consultation.
4 Beds
2 Baths
1,646 SqFt
SOLD DATE : 11/27/2020
Key Details
Sold Price $126,000
Property Type Single Family Home
Sub Type Twin/Semi-Detached
Listing Status Sold
Purchase Type For Sale
Square Footage 1,646 sqft
Price per Sqft $76
Subdivision York City
MLS Listing ID PAYK145464
Sold Date 11/27/20
Style Colonial
Bedrooms 4
Full Baths 2
HOA Y/N N
Abv Grd Liv Area 1,646
Originating Board BRIGHT
Year Built 1925
Annual Tax Amount $4,537
Tax Year 2020
Lot Size 3,899 Sqft
Acres 0.09
Property Description
Small price but big amenities. Where are you going to find a 4 bedroom 2 BA home with a 3 car detached garage with all the updates of this home located in an optimal location within walking distance to York Ice Arena,, Roller Skating arena, shopping center, and county skate, baseball, and activity park at this price. Updates have been done for you, kitchen with granite counters, tile back splash, new cabinets, and stainless steel appliances, new front doors, new carpet, vinyl replacement windows throughout, update Bath Fitter baths, 3 rd floor bedroom with private bath, living room providing wood burning fireplace for those chilly evenings, desirable front porch providing your very own window to your neighborhood, Roof on house was replaced in 2001, new rubber roof on garage replaced in 2018, efficient gas furnace installed in 2006. Enclosed back porch works as a great mudroom for your shoes, coats, and gloves. Extra storage shed included
Location
State PA
County York
Area York City (15201)
Zoning RESIDENTIAL
Rooms
Other Rooms Living Room, Dining Room, Bedroom 2, Bedroom 4, Kitchen, Bedroom 1, Bathroom 3
Basement Full
Interior
Interior Features Butlers Pantry, Ceiling Fan(s), Crown Moldings, Dining Area, Floor Plan - Traditional, Formal/Separate Dining Room, Kitchen - Eat-In, Pantry, Upgraded Countertops, Window Treatments
Hot Water Natural Gas
Heating Radiator
Cooling Central A/C
Flooring Carpet, Laminated
Fireplaces Number 1
Equipment Oven/Range - Gas, Refrigerator, Built-In Microwave, Water Heater, Dishwasher
Window Features Double Pane,Replacement,Insulated,Vinyl Clad
Appliance Oven/Range - Gas, Refrigerator, Built-In Microwave, Water Heater, Dishwasher
Heat Source Natural Gas
Laundry Basement
Exterior
Exterior Feature Porch(es), Patio(s)
Parking Features Garage - Rear Entry, Garage Door Opener, Oversized
Garage Spaces 3.0
Utilities Available Cable TV
Water Access N
Roof Type Asphalt
Accessibility None
Porch Porch(es), Patio(s)
Total Parking Spaces 3
Garage Y
Building
Story 3
Sewer Public Sewer
Water Public
Architectural Style Colonial
Level or Stories 3
Additional Building Above Grade, Below Grade
Structure Type Dry Wall,9'+ Ceilings,Plaster Walls
New Construction N
Schools
Middle Schools Hannah Penn
High Schools William Penn
School District York City
Others
Senior Community No
Tax ID 15-600-03-0002-00-00000
Ownership Fee Simple
SqFt Source Assessor
Acceptable Financing FHA, Cash, Conventional, VA
Listing Terms FHA, Cash, Conventional, VA
Financing FHA,Cash,Conventional,VA
Special Listing Condition Standard
Read Less Info
Want to know what your home might be worth? Contact us for a FREE valuation!

Our team is ready to help you sell your home for the highest possible price ASAP

Bought with Christina M. Perez • Mountain Realty ERA Powered
"My job is to find and attract mastery-based agents to the office, protect the culture, and make sure everyone is happy! "






