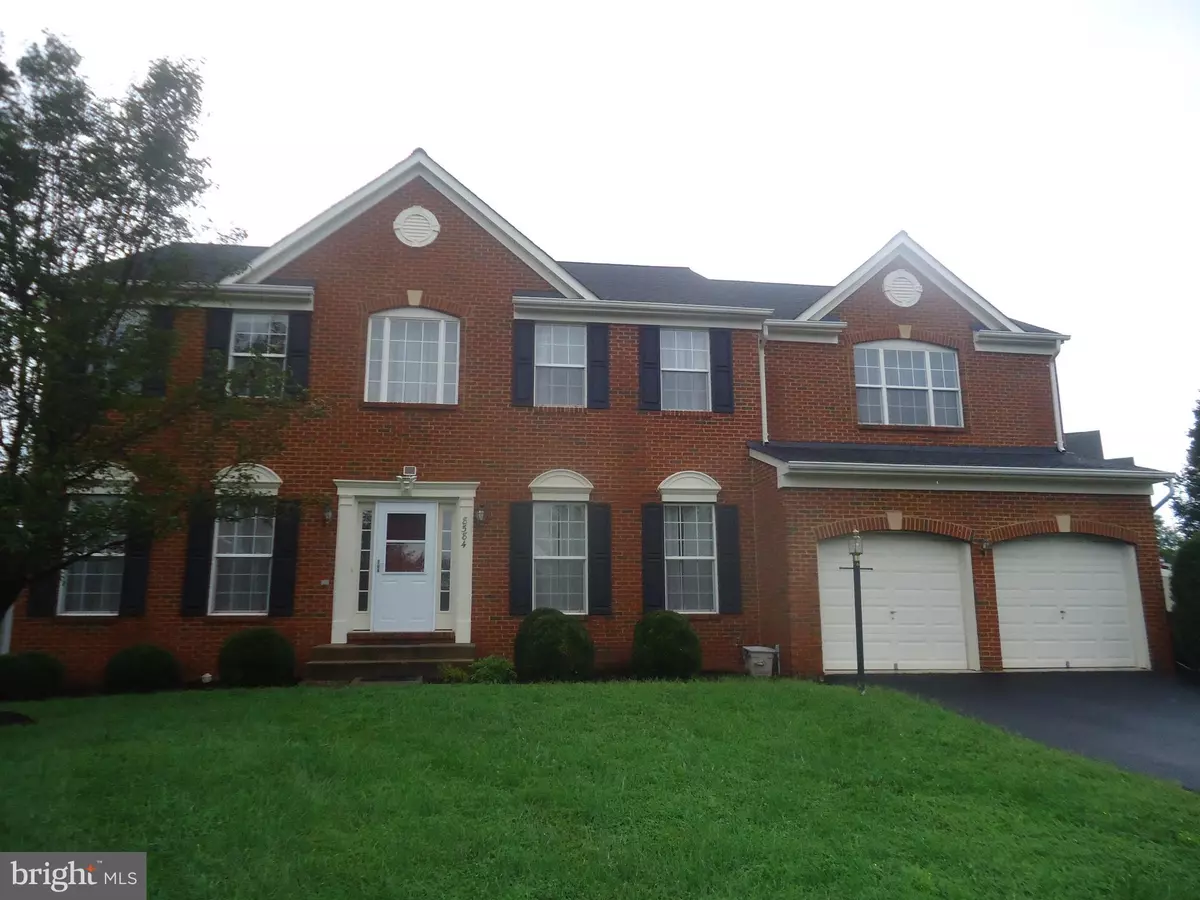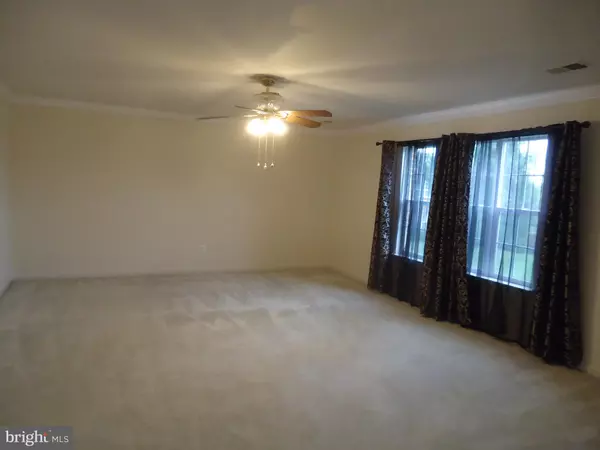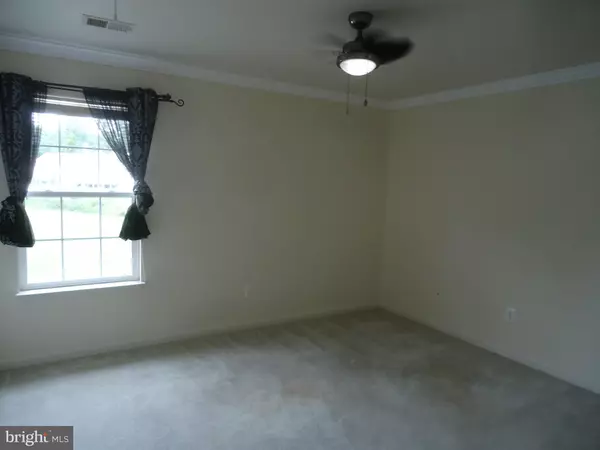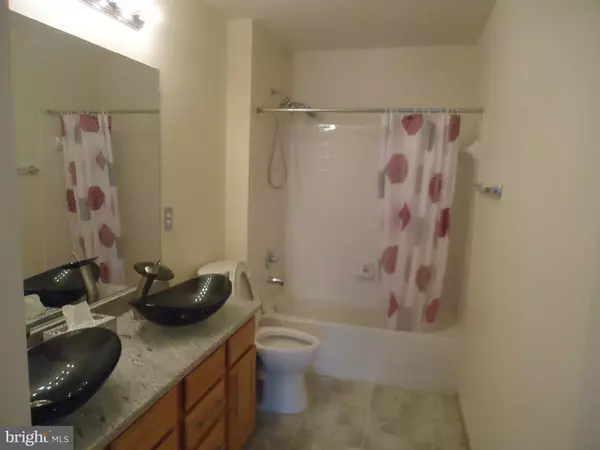$620,000
$620,000
For more information regarding the value of a property, please contact us for a free consultation.
5 Beds
4 Baths
4,792 SqFt
SOLD DATE : 10/07/2020
Key Details
Sold Price $620,000
Property Type Single Family Home
Sub Type Detached
Listing Status Sold
Purchase Type For Sale
Square Footage 4,792 sqft
Price per Sqft $129
Subdivision Lanier Farms
MLS Listing ID VAPW503658
Sold Date 10/07/20
Style Colonial
Bedrooms 5
Full Baths 3
Half Baths 1
HOA Fees $60/mo
HOA Y/N Y
Abv Grd Liv Area 3,352
Originating Board BRIGHT
Year Built 2004
Annual Tax Amount $6,756
Tax Year 2020
Lot Size 0.269 Acres
Acres 0.27
Property Description
PRIVATE SWIM POOL LOVER! In ground pool with water pump equipment, pool warranty. Equipment and pool cover convey. Fenced. Large extended rooms. Sliding door from the kitchen leading to rear huge concrete yard. Owner di many upgrades--new roofing, new A/C unit, molding , New TOP washer and dryer. Finished entire Basement -- new flooring and tile in basement media room, with extra microwave and countertop built in . Movies projector conveys. (as is). Massive MBR with sitting room ad lux bath. Many improvements done! Owner offered $1500 incentives to sales agent if contract ratified by 9/15/2020. Vacant, just go! Please wear Mask for Covid -19 and social 6' distance. * REVIEW OFFER on 9-08 Tuesday 5 pm!
Location
State VA
County Prince William
Zoning R4
Rooms
Other Rooms Living Room, Dining Room, Primary Bedroom, Sitting Room, Bedroom 2, Bedroom 3, Bedroom 4, Bedroom 5, Kitchen, Family Room, Foyer, Study, Recreation Room, Media Room
Basement Daylight, Full, Fully Finished, Improved, Outside Entrance, Rear Entrance, Walkout Stairs
Interior
Interior Features Carpet, Ceiling Fan(s), Chair Railings, Crown Moldings, Family Room Off Kitchen, Floor Plan - Open, Kitchen - Table Space, Kitchen - Island, Primary Bath(s), Bathroom - Soaking Tub, Walk-in Closet(s), Window Treatments
Hot Water Natural Gas
Heating Forced Air
Cooling Central A/C
Flooring Carpet, Ceramic Tile, Hardwood
Fireplaces Number 1
Fireplaces Type Fireplace - Glass Doors, Screen
Equipment Built-In Microwave, Dishwasher, Disposal, Dryer, Exhaust Fan, Icemaker, Microwave, Oven/Range - Gas, Refrigerator, Stove, Washer
Fireplace Y
Window Features Double Hung,Insulated,Screens
Appliance Built-In Microwave, Dishwasher, Disposal, Dryer, Exhaust Fan, Icemaker, Microwave, Oven/Range - Gas, Refrigerator, Stove, Washer
Heat Source Natural Gas
Laundry Basement, Dryer In Unit, Washer In Unit
Exterior
Parking Features Garage - Front Entry, Built In, Inside Access
Garage Spaces 2.0
Pool In Ground
Utilities Available Cable TV Available, Electric Available, Multiple Phone Lines, Natural Gas Available, Sewer Available, Under Ground, Water Available
Water Access N
Roof Type Asphalt,Composite
Accessibility 2+ Access Exits
Attached Garage 2
Total Parking Spaces 2
Garage Y
Building
Lot Description Cleared, Corner, Level
Story 3
Sewer Public Sewer
Water Public
Architectural Style Colonial
Level or Stories 3
Additional Building Above Grade, Below Grade
Structure Type 9'+ Ceilings,Dry Wall
New Construction N
Schools
Elementary Schools Victory
Middle Schools Gainesville
High Schools Unity Reed
School District Prince William County Public Schools
Others
Pets Allowed Y
HOA Fee Include Snow Removal,Trash
Senior Community No
Tax ID 7496-84-7678
Ownership Fee Simple
SqFt Source Assessor
Horse Property N
Special Listing Condition Standard
Pets Allowed No Pet Restrictions
Read Less Info
Want to know what your home might be worth? Contact us for a FREE valuation!

Our team is ready to help you sell your home for the highest possible price ASAP

Bought with rajesh cheruku • Ikon Realty
"My job is to find and attract mastery-based agents to the office, protect the culture, and make sure everyone is happy! "






