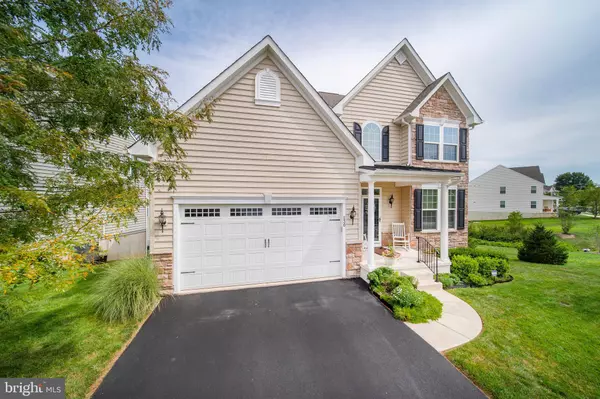$384,000
$389,900
1.5%For more information regarding the value of a property, please contact us for a free consultation.
4 Beds
4 Baths
2,900 SqFt
SOLD DATE : 10/16/2020
Key Details
Sold Price $384,000
Property Type Single Family Home
Sub Type Detached
Listing Status Sold
Purchase Type For Sale
Square Footage 2,900 sqft
Price per Sqft $132
Subdivision Canal View
MLS Listing ID DENC507922
Sold Date 10/16/20
Style Colonial
Bedrooms 4
Full Baths 2
Half Baths 2
HOA Fees $50/qua
HOA Y/N Y
Abv Grd Liv Area 2,900
Originating Board BRIGHT
Year Built 2014
Annual Tax Amount $3,249
Tax Year 2020
Lot Size 6,970 Sqft
Acres 0.16
Lot Dimensions 0.00 x 0.00
Property Description
Welcome home to 230 Armata Drive in the sought after neighborhood of Canal View. This beautiful 4 bedroom 2.2 bathroom home has updates galore and is ready for you to move right in! If you are looking for an Open layout floor plan- this is the home for you. As you enter the foyer you will find gleaming hardwood floors throughout the main level. The kitchen has stainless steel appliances, gas cooking, granite countertops, 42 inch cabinets with crown molding, recessed lighting, and plenty of bar seating. The large two story family room situated off the kitchen is serene, providing a beautiful view of the wooded area out back. The family room has a gas fireplace with a floor to ceiling rustic stone wall, and sliding doors that take you out to the composite deck overlooking the picturesque views of the tree lined open space. The deck also features a Sunsetter awning that retracts automatically when it detects wind so you never have to worry about the weather. The first floor Owners suite completes the main level with an oversized shower with tile surround, double bowl sinks, and a granite top. Upstairs you will find a loft that overlooks the family room and the breathtaking backyard views. Down the hall there are also 3 great sized bedrooms and a hall bath. Not to be missed is the finished basement with level walk-out access to the back yard and another powder room. Storage is not a concern here as there are several storage rooms in The basement with ample amounts of space.
Location
State DE
County New Castle
Area South Of The Canal (30907)
Zoning S
Rooms
Other Rooms Living Room, Dining Room, Primary Bedroom, Bedroom 2, Bedroom 3, Bedroom 4, Kitchen, Family Room, Basement, Primary Bathroom
Basement Full, Sump Pump, Fully Finished, Walkout Level
Main Level Bedrooms 1
Interior
Interior Features Ceiling Fan(s), Floor Plan - Open, Wood Floors, Crown Moldings, Recessed Lighting, Kitchen - Eat-In, Primary Bath(s), Stall Shower
Hot Water Electric
Heating Forced Air
Cooling Central A/C
Flooring Hardwood, Carpet
Fireplaces Number 1
Fireplaces Type Gas/Propane, Stone
Equipment Built-In Range, Dishwasher, Disposal, Stainless Steel Appliances, Oven/Range - Gas, Built-In Microwave
Fireplace Y
Window Features Screens
Appliance Built-In Range, Dishwasher, Disposal, Stainless Steel Appliances, Oven/Range - Gas, Built-In Microwave
Heat Source Natural Gas
Exterior
Exterior Feature Deck(s)
Parking Features Garage Door Opener, Garage - Front Entry, Inside Access
Garage Spaces 4.0
Utilities Available Water Available, Sewer Available, Electric Available, Natural Gas Available, Cable TV Available
Water Access N
View Trees/Woods
Roof Type Pitched,Shingle
Accessibility None
Porch Deck(s)
Attached Garage 2
Total Parking Spaces 4
Garage Y
Building
Lot Description Front Yard, Rear Yard, SideYard(s)
Story 2
Sewer Public Sewer
Water Public
Architectural Style Colonial
Level or Stories 2
Additional Building Above Grade, Below Grade
Structure Type Vaulted Ceilings
New Construction N
Schools
School District Colonial
Others
Senior Community No
Tax ID 12-042.10-007
Ownership Fee Simple
SqFt Source Assessor
Security Features Smoke Detector,Security System
Special Listing Condition Standard
Read Less Info
Want to know what your home might be worth? Contact us for a FREE valuation!

Our team is ready to help you sell your home for the highest possible price ASAP

Bought with Kelly Clark • Empower Real Estate, LLC

"My job is to find and attract mastery-based agents to the office, protect the culture, and make sure everyone is happy! "






