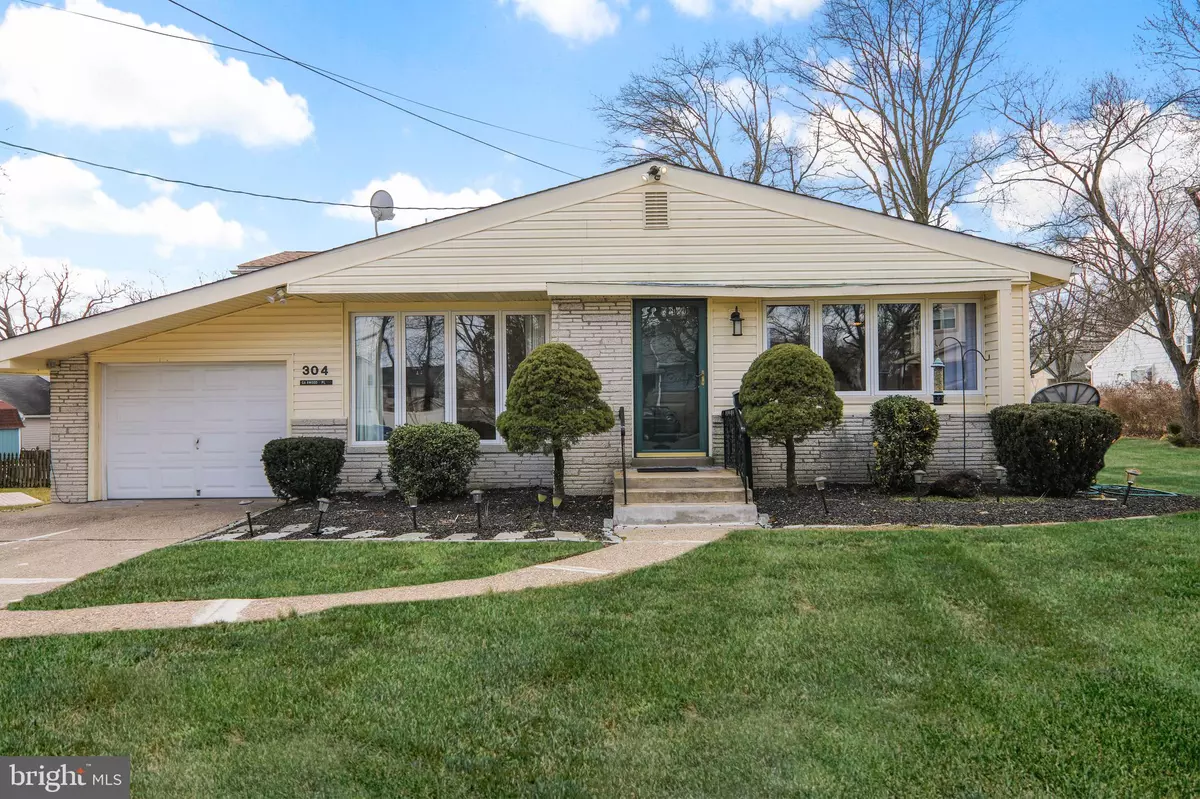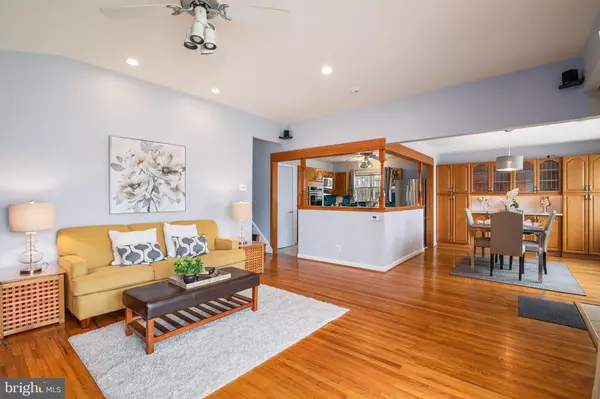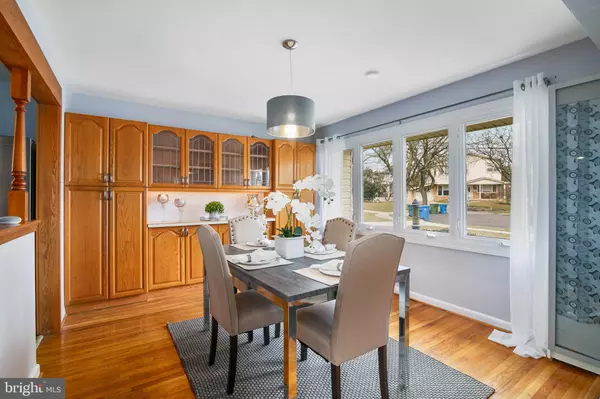$313,000
$299,999
4.3%For more information regarding the value of a property, please contact us for a free consultation.
5 Beds
2 Baths
2,319 SqFt
SOLD DATE : 06/15/2020
Key Details
Sold Price $313,000
Property Type Single Family Home
Sub Type Detached
Listing Status Sold
Purchase Type For Sale
Square Footage 2,319 sqft
Price per Sqft $134
Subdivision Woodcrest
MLS Listing ID NJCD388166
Sold Date 06/15/20
Style Bi-level
Bedrooms 5
Full Baths 2
HOA Y/N N
Abv Grd Liv Area 2,319
Originating Board BRIGHT
Year Built 1956
Annual Tax Amount $8,126
Tax Year 2019
Lot Size 7,350 Sqft
Acres 0.17
Lot Dimensions 70.00 x 105.00
Property Description
Welcome to 304 Garwood Place. This wonderful ten-room home is located on a private cul-de-sac on the East side of Cherry Hill in the popular neighborhood of Woodcrest. Enter this beautiful home to a very open floor plan that works for today's lifestyle. Upgrades and amenities include: A Large great room with cathedral ceilings, built-in cabinetry, recessed lighting and lots of windows that stream in sunshine. The kitchen is open to the great room and offers stainless appliances, gas cooktop, granite counter tops, and a glass tile backsplash. The dining room is accessible to the kitchen making for easy entertaining, family gatherings, Sunday dinners and Holiday meals. An abundance of built in cabinetry in the dining room also offers lots of storage and pantry space.Upstairs you will find: A very large master bedroom (with 3 closets) and a separate bonus room! This room is presently being used as an office but could be a master sitting area, exercise room, nursery, or an enormous walk-in closet! The upper level also consists of 2 additional nice bedrooms with ample closet space. The upstairs full bath has been recently renovated with a massive walk-in shower, decorator countertops, (vertrazzo) new lighting fixtures and a heated floor! Take a stroll to the lower level of this exceptional home to find a space that consists of: A large family room. Another full bath with walk-in shower with marble walls, and seamless shower door. There is an additional office space, (that could be another bedroom), and one more designated bedroom with 2 large closets. The lower level would work very well as an in-law suite, or guest quarters with a separate door and entrance to the outside. Other recent upgrades and amenities in this fantastic home to include: Freshly painted interior. Triple pane replacement windows. Hardwood Flooring. New roof 2012, heater 2014, Hot water heater 2014 and air conditioner 2014. Resided with Vinyl siding 1996. Fenced in yard. Patio. Large shed. Walk-up floored attic space. This terrific property is located within walking distance to Woodcrest Swim Club (across the street) and Woodcrest Elementary School! Close to the Speedline (less than five minutes), shopping, restaurants and major highways! Schedule your visit to tour this wonderful home with a perfect location to everything! Showings during the week will start at 6pm as both homeowners work from home. Appointments on weekends all day long!
Location
State NJ
County Camden
Area Cherry Hill Twp (20409)
Zoning RES
Rooms
Other Rooms Living Room, Dining Room, Primary Bedroom, Bedroom 2, Bedroom 3, Bedroom 4, Kitchen, Family Room, Bathroom 1, Bathroom 2, Bonus Room
Interior
Interior Features Built-Ins, Floor Plan - Open, Formal/Separate Dining Room, Recessed Lighting, Upgraded Countertops, Wood Floors
Heating Forced Air
Cooling Central A/C
Equipment Stainless Steel Appliances
Fireplace N
Appliance Stainless Steel Appliances
Heat Source Natural Gas
Laundry Lower Floor
Exterior
Parking Features Garage - Front Entry
Garage Spaces 2.0
Water Access N
Accessibility None
Attached Garage 2
Total Parking Spaces 2
Garage Y
Building
Story 2
Sewer Public Sewer
Water Public
Architectural Style Bi-level
Level or Stories 2
Additional Building Above Grade, Below Grade
New Construction N
Schools
Elementary Schools Woodcrest E.S.
High Schools Cherry Hill High - East
School District Cherry Hill Township Public Schools
Others
Senior Community No
Tax ID 09-00528 12-00014
Ownership Fee Simple
SqFt Source Assessor
Acceptable Financing FHA, Cash, Conventional, VA
Listing Terms FHA, Cash, Conventional, VA
Financing FHA,Cash,Conventional,VA
Special Listing Condition Standard
Read Less Info
Want to know what your home might be worth? Contact us for a FREE valuation!

Our team is ready to help you sell your home for the highest possible price ASAP

Bought with Steven J Tamburello • Century 21 Alliance-Cherry Hill
"My job is to find and attract mastery-based agents to the office, protect the culture, and make sure everyone is happy! "






