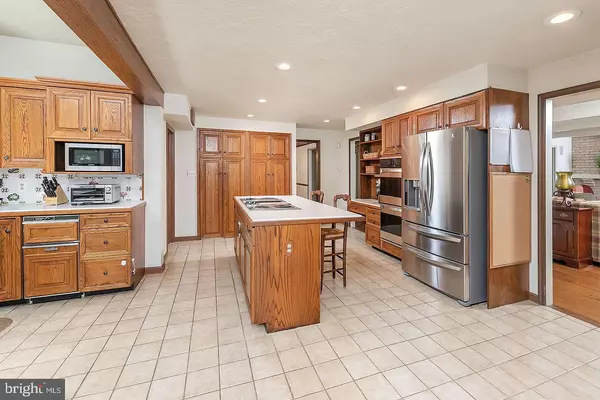$400,000
$415,000
3.6%For more information regarding the value of a property, please contact us for a free consultation.
4 Beds
3 Baths
2,860 SqFt
SOLD DATE : 07/31/2020
Key Details
Sold Price $400,000
Property Type Single Family Home
Sub Type Detached
Listing Status Sold
Purchase Type For Sale
Square Footage 2,860 sqft
Price per Sqft $139
Subdivision Woodcrest
MLS Listing ID NJCD394640
Sold Date 07/31/20
Style Traditional,Colonial
Bedrooms 4
Full Baths 2
Half Baths 1
HOA Y/N N
Abv Grd Liv Area 2,860
Originating Board BRIGHT
Year Built 1970
Annual Tax Amount $12,599
Tax Year 2019
Lot Size 0.258 Acres
Acres 0.26
Lot Dimensions 92.00 x 122.00
Property Description
Woodcrest - Two story traditional home featuring 4 bedrooms, 2.5 baths, expanded island kitchen, first floor laundry/mudroom, full finished basement, oversized two car garage plus fenced in back yard! View the front of the house and see the handsome, well kept home with nice porch and lovely landscaping on a premier street in the neighborhood. When you enter the foyer, you will see beautiful hardwood floors throughout. To the left of the foyer, is a large well-lit living room with LED recessed lights. To the right of the foyer is the dining room with custom cabinetry handy for storing serving pieces for those holiday dinners with family and friends. The expanded, island kitchen with skylights, vaulted ceiling plus sliding glass doors lead to outside fenced in yard with deck and grassy area for kids to run and play. Family room boasts a full brick fireplace with mantle and is a wonderful place to hang out after a long day's work. To complete the first floor is the powder room plus large laundry/ mudroom combination right off the garage. The curved staircase leads to the second level of the home where the master bedroom suite features cathedral ceiling plus full walk-in closet. The en suite bathroom has an updated stall shower with vanity. The other spacious three bedrooms have wonderful closet space and are situated right near the large hall bathroom which has double sinks, linen closet plus tub/shower combination. The full finished basement is wonderful for the kids to romp and play, yoga area, exercise area or whatever your family needs may be. The major ticket items of this home roof, heat and air are all 5 years old. Kitchen refrigerator, washer and dryer will be remaining in the home. Close proximity to schools, houses of worship, Starbucks, restaurants and shopping as well as Patco high speed line, major roadways to Philly, New York or the Jersey Shore. A wonderful house to call home! Don't let this one pass you by!
Location
State NJ
County Camden
Area Cherry Hill Twp (20409)
Zoning RES
Rooms
Other Rooms Living Room, Dining Room, Primary Bedroom, Bedroom 2, Bedroom 3, Bedroom 4, Kitchen, Family Room
Basement Fully Finished
Interior
Interior Features Attic, Built-Ins, Carpet, Crown Moldings, Dining Area, Family Room Off Kitchen, Floor Plan - Traditional, Kitchen - Eat-In, Kitchen - Island, Primary Bath(s), Pantry, Recessed Lighting, Stall Shower, Tub Shower, Upgraded Countertops, Walk-in Closet(s), Window Treatments, Wood Floors
Hot Water Natural Gas
Heating Forced Air
Cooling Central A/C
Flooring Carpet, Ceramic Tile, Hardwood
Fireplaces Number 1
Fireplaces Type Brick, Mantel(s)
Equipment Built-In Microwave, Dishwasher, Disposal, Dryer, Refrigerator, Washer
Fireplace Y
Appliance Built-In Microwave, Dishwasher, Disposal, Dryer, Refrigerator, Washer
Heat Source Natural Gas
Laundry Main Floor
Exterior
Exterior Feature Deck(s), Porch(es)
Parking Features Garage - Front Entry, Inside Access, Oversized
Garage Spaces 4.0
Fence Fully
Water Access N
Roof Type Shingle
Accessibility None
Porch Deck(s), Porch(es)
Attached Garage 2
Total Parking Spaces 4
Garage Y
Building
Lot Description Front Yard, Landscaping, Level, Rear Yard
Story 2
Sewer Public Sewer
Water Public
Architectural Style Traditional, Colonial
Level or Stories 2
Additional Building Above Grade, Below Grade
Structure Type Cathedral Ceilings
New Construction N
Schools
High Schools Cherry Hill High - East
School District Cherry Hill Township Public Schools
Others
Pets Allowed Y
Senior Community No
Tax ID 09-00528 63-00014
Ownership Fee Simple
SqFt Source Assessor
Acceptable Financing Cash, Conventional, FHA, VA
Horse Property N
Listing Terms Cash, Conventional, FHA, VA
Financing Cash,Conventional,FHA,VA
Special Listing Condition Standard
Pets Allowed No Pet Restrictions
Read Less Info
Want to know what your home might be worth? Contact us for a FREE valuation!

Our team is ready to help you sell your home for the highest possible price ASAP

Bought with Kristine Bowe • BHHS Fox & Roach-Mullica Hill South
"My job is to find and attract mastery-based agents to the office, protect the culture, and make sure everyone is happy! "






