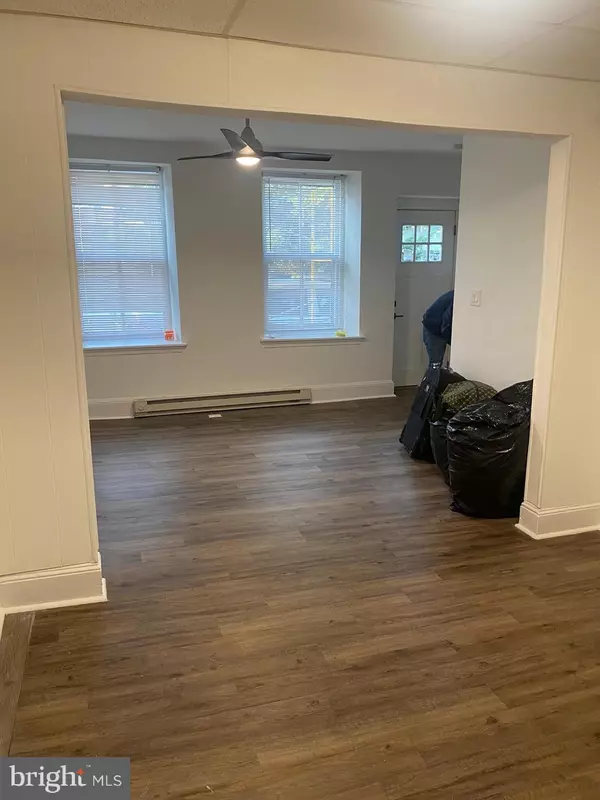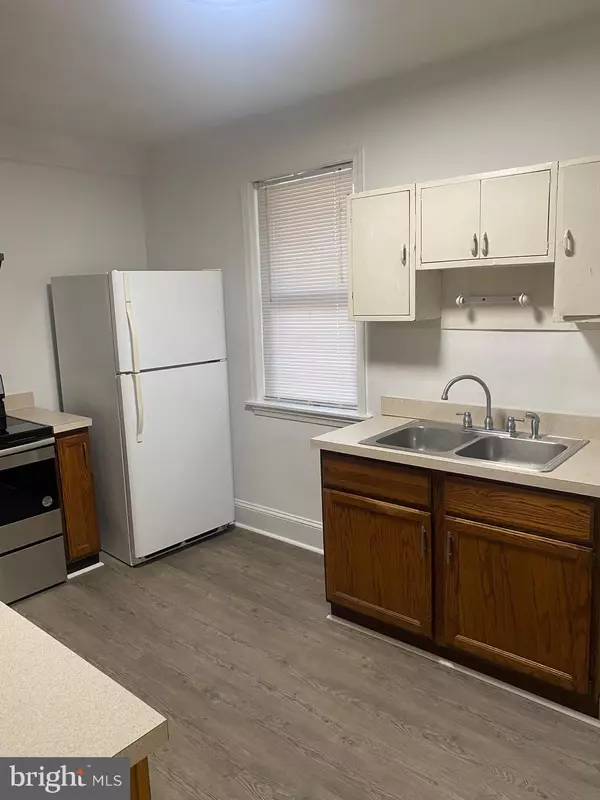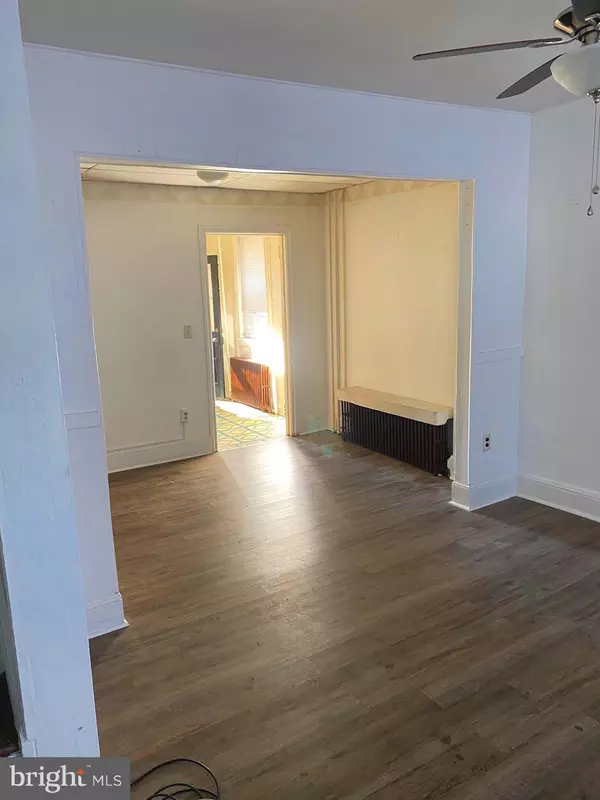$332,500
$339,900
2.2%For more information regarding the value of a property, please contact us for a free consultation.
2 Beds
1 Bath
1,100 SqFt
SOLD DATE : 02/28/2022
Key Details
Sold Price $332,500
Property Type Townhouse
Sub Type End of Row/Townhouse
Listing Status Sold
Purchase Type For Sale
Square Footage 1,100 sqft
Price per Sqft $302
Subdivision None Available
MLS Listing ID PACT2010310
Sold Date 02/28/22
Style Colonial
Bedrooms 2
Full Baths 1
HOA Y/N N
Abv Grd Liv Area 1,100
Originating Board BRIGHT
Year Built 1900
Annual Tax Amount $2,823
Tax Year 2021
Lot Size 3,180 Sqft
Acres 0.07
Lot Dimensions 0.00 x 0.00
Property Description
West Chester Borough easy walk to town. Excellent opportunity to finish the home as you choose. Exterior stone pointing completed, new front door added, some flooring, painting, and newer range installed. Huge rear yard with future off-street parking for at least 2 vehicles. Basement recently water-proofed and parged basement walls. Very usable basement, Side by side laundry facilities. Gas accessible from the street. Currently electric baseboard heat. Newer windows installed in the basement. Rear patio beyond kitchen door. Stairs allow access to rear deck. Hardwood floors t/o. Property currently rented for $2,400 on month/month basis. 408 West Chestnut- currently under renovation. 406 West Chestnut currently renting for $2,000, with room to increase that rent. Package deal at $625,000 if both 406 and 410 West Chestnut are purchased.
Location
State PA
County Chester
Area West Chester Boro (10301)
Zoning RES
Rooms
Other Rooms Living Room, Dining Room, Bedroom 2, Kitchen, Bedroom 1, Bathroom 1
Basement Unfinished, Water Proofing System
Interior
Interior Features Combination Dining/Living, Floor Plan - Open
Hot Water Electric
Heating Hot Water
Cooling None
Flooring Ceramic Tile, Hardwood
Equipment Built-In Range, Dishwasher
Fireplace N
Window Features Double Hung,Vinyl Clad
Appliance Built-In Range, Dishwasher
Heat Source Oil
Exterior
Garage Spaces 2.0
Water Access N
View Garden/Lawn, Street
Street Surface Paved
Accessibility None
Road Frontage City/County
Total Parking Spaces 2
Garage N
Building
Lot Description Cleared, Corner, Level, Other, Rear Yard, Open
Story 2
Foundation Stone
Sewer Public Sewer
Water Public
Architectural Style Colonial
Level or Stories 2
Additional Building Above Grade, Below Grade
New Construction N
Schools
Elementary Schools Hillsdale
Middle Schools Pierce
High Schools Henderson
School District West Chester Area
Others
Senior Community No
Tax ID 01-08 -0308
Ownership Fee Simple
SqFt Source Assessor
Acceptable Financing FHA, Cash, Conventional, VA
Horse Property N
Listing Terms FHA, Cash, Conventional, VA
Financing FHA,Cash,Conventional,VA
Special Listing Condition Standard
Read Less Info
Want to know what your home might be worth? Contact us for a FREE valuation!

Our team is ready to help you sell your home for the highest possible price ASAP

Bought with Jean Gross • Keller Williams Real Estate -Exton
"My job is to find and attract mastery-based agents to the office, protect the culture, and make sure everyone is happy! "






