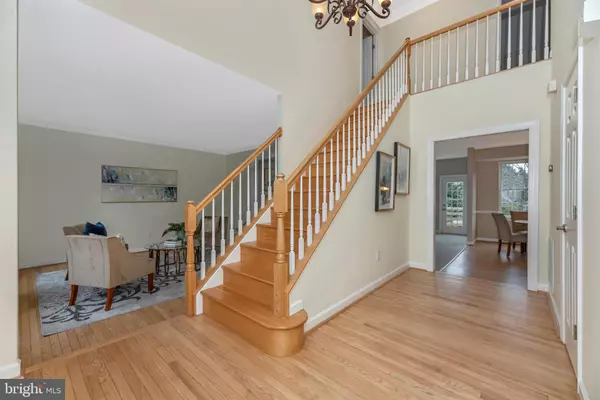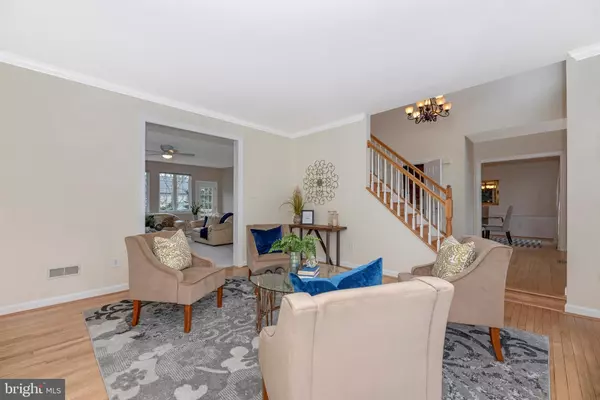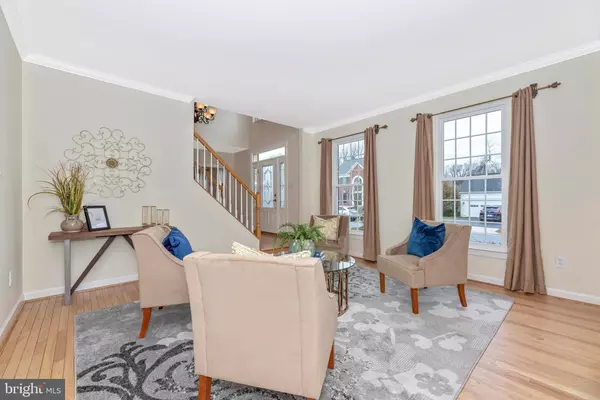$545,500
$554,900
1.7%For more information regarding the value of a property, please contact us for a free consultation.
5 Beds
4 Baths
3,539 SqFt
SOLD DATE : 05/27/2020
Key Details
Sold Price $545,500
Property Type Single Family Home
Sub Type Detached
Listing Status Sold
Purchase Type For Sale
Square Footage 3,539 sqft
Price per Sqft $154
Subdivision Windsor Knolls
MLS Listing ID MDFR261462
Sold Date 05/27/20
Style Colonial
Bedrooms 5
Full Baths 3
Half Baths 1
HOA Fees $100/mo
HOA Y/N Y
Abv Grd Liv Area 2,617
Originating Board BRIGHT
Year Built 1996
Annual Tax Amount $5,031
Tax Year 2020
Lot Size 0.259 Acres
Acres 0.26
Property Description
Gorgeous 5-bedroom home in sought after Windsor Knolls community. This home boasts 3,539 sq ft of finished living space, refinished hardwood floors on main level (2020) and new hardwood floors on all of upper level (2007). Remodeled Kitchen with Cambria Quartz countertops, stone backsplash (2013), stainless steel refrigerator, gas range, microwave (2018) & Bosch dishwasher (2012), lots of counter and cabinet space, under-mount lighting, large island, pantry & breakfast nook. The separate dining room is just off the kitchen. The large family room has brand new carpet, gas fireplace and tons of windows for great light as well as a nice view overlooking the back yard. The upper level boasts 4 good-sized bedrooms. The master suite has vaulted ceilings, hardwood floors, walk-in closet with built-ins, gorgeous luxury master bath which has been remodeled with granite countertop, dual sinks, large soaking tub with upgraded tile, & separate tile shower with built-in shelving. The upper hall bath has been remodeled as well with granite countertop and upgraded tile flooring. The walk-out lower level is great for entertaining guests with wood-looking laminate flooring throughout, large rec room area/theater area, wet bar, full bath and bedroom with two large closets and large window. The Deluxe Patio Door by Anderson (installed 2006-2007) extends the lower level entertaining to the beautiful backyard with a large patio, lovely landscaping and a fenced rear yard. ADDITIONAL UPDATES: Roof replaced w/ CertainTeed 30-year Landmark shingles (Dec 2012), All windows on 1st and 2nd level were replaced (2012-2014), high efficiency HVAC system and water heater (2008), vinyl siding replaced (Dec 2012), Raynor garage door (2007), New Fire/Co detectors w/10-year sealed batter backup (2018) 9 (2012) attic insulation increased to R49, Foyer bath renovated (2007) Wonderful home and great location. This low key high end community is close to shopping, restaurants, grocery store, library and more. Close to major commuter Routes 270 and 70. Move in ready! Everything has been done for the new owners. A must see!
Location
State MD
County Frederick
Zoning RI
Rooms
Other Rooms Living Room, Dining Room, Primary Bedroom, Bedroom 2, Bedroom 3, Bedroom 4, Bedroom 5, Kitchen, Family Room, Foyer, Recreation Room, Storage Room, Primary Bathroom, Full Bath, Half Bath
Basement Full, Sump Pump, Walkout Level, Windows, Improved
Interior
Interior Features Attic, Bar, Built-Ins, Carpet, Ceiling Fan(s), Chair Railings, Crown Moldings, Family Room Off Kitchen, Formal/Separate Dining Room, Kitchen - Island, Kitchen - Eat-In, Kitchen - Table Space, Laundry Chute, Primary Bath(s), Pantry, Recessed Lighting, Soaking Tub, Tub Shower, Upgraded Countertops, Walk-in Closet(s), Wet/Dry Bar, Wood Floors, Breakfast Area
Heating Forced Air
Cooling Central A/C, Ceiling Fan(s)
Flooring Hardwood, Carpet
Fireplaces Number 1
Fireplaces Type Gas/Propane
Equipment Built-In Microwave, Dishwasher, Disposal, Dryer - Front Loading, Exhaust Fan, Icemaker, Microwave, Oven/Range - Gas, Refrigerator, Stainless Steel Appliances, Stove, Washer - Front Loading, Water Heater
Fireplace Y
Window Features Screens
Appliance Built-In Microwave, Dishwasher, Disposal, Dryer - Front Loading, Exhaust Fan, Icemaker, Microwave, Oven/Range - Gas, Refrigerator, Stainless Steel Appliances, Stove, Washer - Front Loading, Water Heater
Heat Source Natural Gas
Exterior
Exterior Feature Patio(s)
Parking Features Garage - Front Entry
Garage Spaces 2.0
Fence Rear, Wood
Amenities Available Basketball Courts, Common Grounds, Jog/Walk Path, Swimming Pool, Tot Lots/Playground
Water Access N
Accessibility None
Porch Patio(s)
Attached Garage 2
Total Parking Spaces 2
Garage Y
Building
Lot Description Cul-de-sac, Landscaping
Story 3+
Sewer Public Sewer
Water Public
Architectural Style Colonial
Level or Stories 3+
Additional Building Above Grade, Below Grade
New Construction N
Schools
Elementary Schools Kemptown
Middle Schools Windsor Knolls
High Schools Urbana
School District Frederick County Public Schools
Others
HOA Fee Include Pool(s)
Senior Community No
Tax ID 1107217889
Ownership Fee Simple
SqFt Source Estimated
Special Listing Condition Standard
Read Less Info
Want to know what your home might be worth? Contact us for a FREE valuation!

Our team is ready to help you sell your home for the highest possible price ASAP

Bought with Tien T Nguyen • Century 21 Redwood Realty
"My job is to find and attract mastery-based agents to the office, protect the culture, and make sure everyone is happy! "






