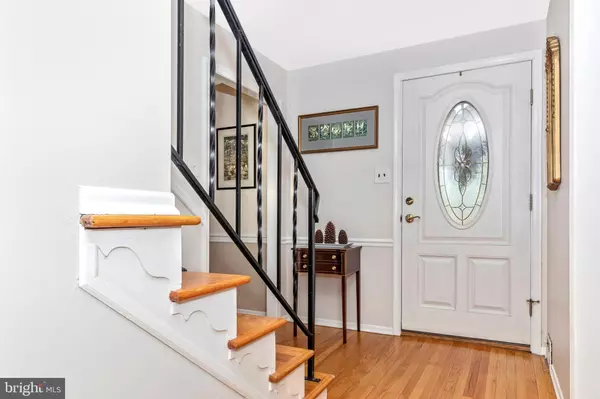$468,000
$447,000
4.7%For more information regarding the value of a property, please contact us for a free consultation.
4 Beds
3 Baths
2,259 SqFt
SOLD DATE : 12/29/2020
Key Details
Sold Price $468,000
Property Type Single Family Home
Sub Type Detached
Listing Status Sold
Purchase Type For Sale
Square Footage 2,259 sqft
Price per Sqft $207
Subdivision West Whiteland Twp
MLS Listing ID PACT520872
Sold Date 12/29/20
Style Colonial
Bedrooms 4
Full Baths 2
Half Baths 1
HOA Y/N N
Abv Grd Liv Area 2,259
Originating Board BRIGHT
Year Built 1968
Annual Tax Amount $4,532
Tax Year 2020
Lot Size 0.693 Acres
Acres 0.69
Lot Dimensions 0.00 x 0.00
Property Description
Walk up the stoned front path and step-in and be greeted by the bright and light entryway. With a spacious living room with crown molding ceilings on the left and dining room with chair rails on the right. Continue through to the nicely sized kitchen with Cherrywood cabinets and center island. Main floor laundry/mud room with plenty of cabinets for storage and easy access to let the pets in and out with an automatic doggie door. Upstairs in the primary bedroom, walk-in closet and updated bathroom. Three more generously sized bedrooms or his and her offices as two of rooms are currently being used. Enjoy the finished basement as a gym, rec room or anything else the hearts desire! Located in West Chester School District, close to shopping, PA Turnpike, Regional Rail train and much more!
Location
State PA
County Chester
Area West Whiteland Twp (10341)
Zoning R1
Rooms
Basement Full
Main Level Bedrooms 4
Interior
Interior Features Attic, Ceiling Fan(s), Breakfast Area, Carpet, Chair Railings, Crown Moldings, Dining Area, Kitchen - Eat-In
Hot Water Natural Gas
Heating Central
Cooling Central A/C
Flooring Hardwood, Carpet, Ceramic Tile
Fireplaces Number 1
Furnishings No
Fireplace Y
Heat Source Natural Gas
Laundry Main Floor
Exterior
Parking Features Garage - Front Entry
Garage Spaces 2.0
Water Access N
Accessibility None
Attached Garage 2
Total Parking Spaces 2
Garage Y
Building
Story 2.5
Sewer Public Sewer
Water Public
Architectural Style Colonial
Level or Stories 2.5
Additional Building Above Grade
New Construction N
Schools
Elementary Schools Mary C. Howse
High Schools B. Reed Henderson
School District West Chester Area
Others
Pets Allowed Y
Senior Community No
Tax ID 41-05A-0007
Ownership Fee Simple
SqFt Source Assessor
Acceptable Financing Cash, Conventional, VA
Listing Terms Cash, Conventional, VA
Financing Cash,Conventional,VA
Special Listing Condition Standard
Pets Allowed No Pet Restrictions
Read Less Info
Want to know what your home might be worth? Contact us for a FREE valuation!

Our team is ready to help you sell your home for the highest possible price ASAP

Bought with Dean Kanellopoulos • KW Greater West Chester

"My job is to find and attract mastery-based agents to the office, protect the culture, and make sure everyone is happy! "






