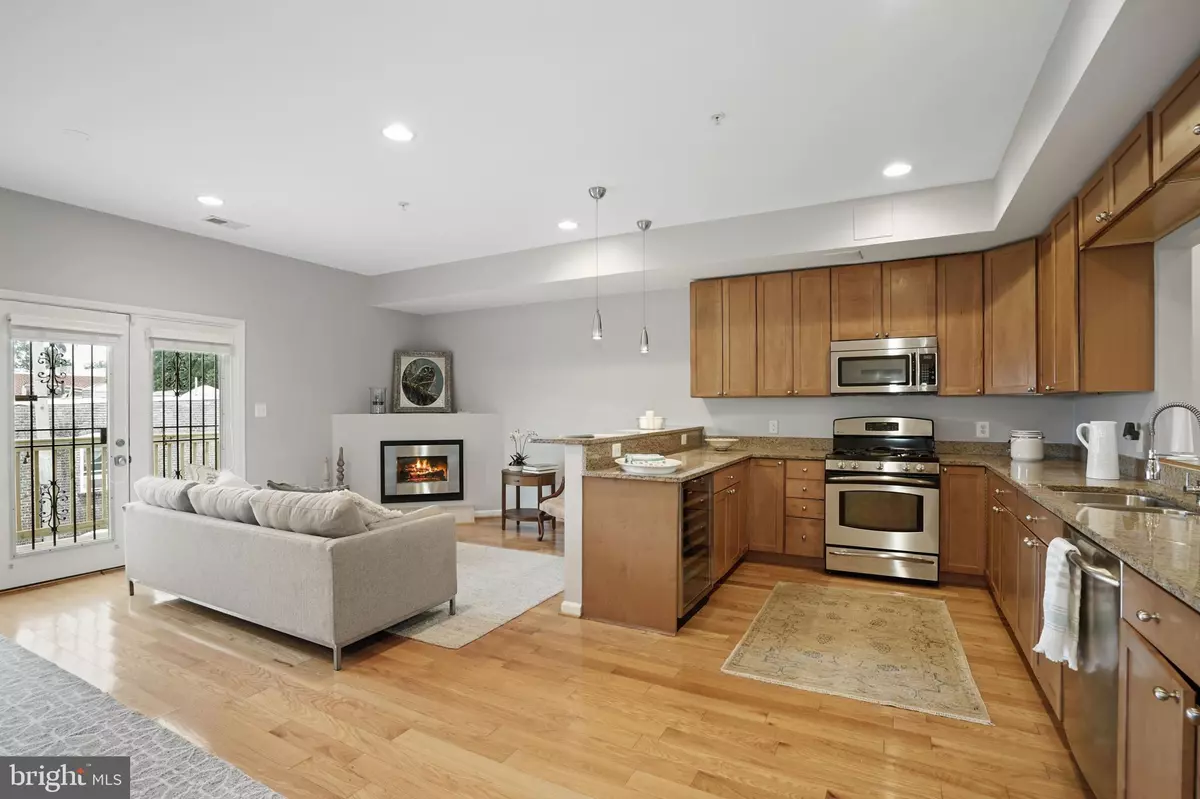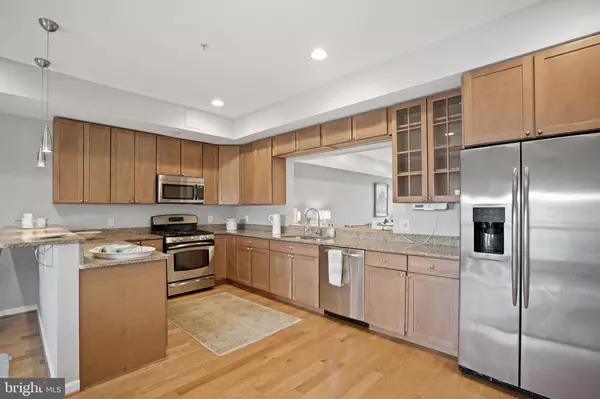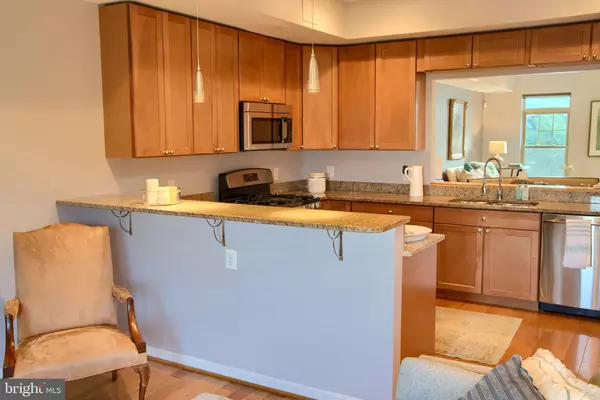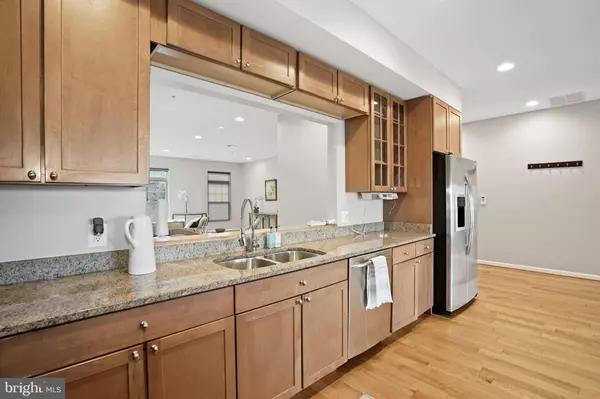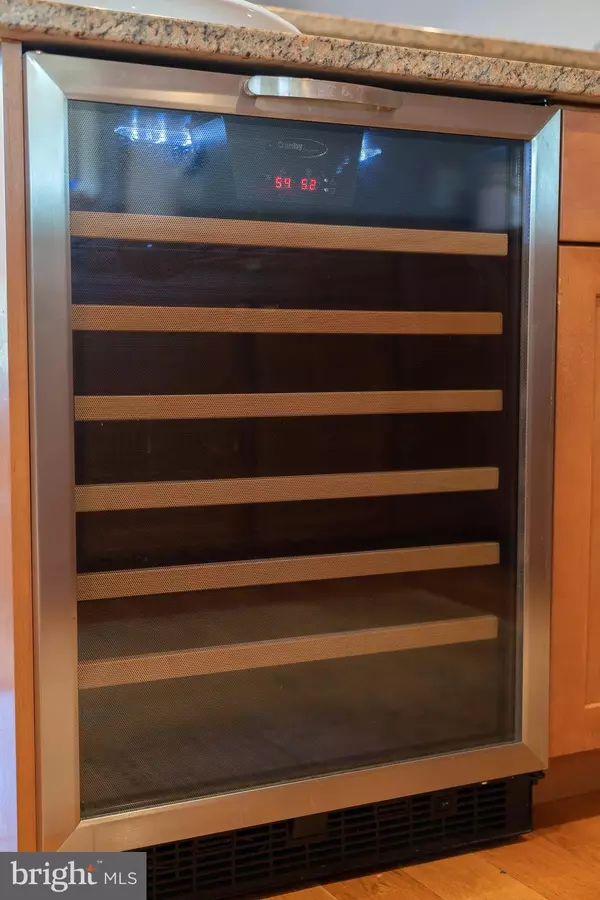$690,000
$700,000
1.4%For more information regarding the value of a property, please contact us for a free consultation.
3 Beds
3 Baths
2,500 SqFt
SOLD DATE : 09/09/2020
Key Details
Sold Price $690,000
Property Type Condo
Sub Type Condo/Co-op
Listing Status Sold
Purchase Type For Sale
Square Footage 2,500 sqft
Price per Sqft $276
Subdivision Petworth
MLS Listing ID DCDC478626
Sold Date 09/09/20
Style Contemporary,Unit/Flat
Bedrooms 3
Full Baths 2
Half Baths 1
Condo Fees $400/mo
HOA Y/N N
Abv Grd Liv Area 2,500
Originating Board BRIGHT
Year Built 2006
Annual Tax Amount $4,953
Tax Year 2019
Property Description
Nowhere in Petworth or Brightwood will you find this much space with such a bright and open design for this price. 2,500 sqft of beautifully contemporary living space plus a nearly 200sqft rear deck; this property offers more space to live than many single family homes. Soaring 9'+ ceilings and towering 6'6" bath the entire interior in natural light while the flexible, open concept floor plan allows for a multitude of ways to utilize the space. Generous cabinet and counter space in a kitchen looking over the entire main floor. Gas cooking and gas fireplace. Wide 4" plank oak hardwood floors, recessed and pendant lighting. Plantation shutters in the master bedroom and Hunter Douglas shades in the living rooms. Both upstairs bathrooms have marble tile floors, while the master features a generous soaking tub and large marble tile shower with shower heads on opposing walls. Private, off street parking for 2 cars, but less than 200' to the bus, 300' to bike share, and just a few minutes ride to Takoma, Fort Totten, and Petworth metro stations for access to the Yellow, Green, or Red lines. This property is simply not to be missed.
Location
State DC
County Washington
Zoning RESIDENTIAL
Direction West
Rooms
Other Rooms Living Room, Dining Room, Primary Bedroom, Bedroom 2, Bedroom 3, Kitchen, Family Room, Breakfast Room, Laundry, Primary Bathroom, Full Bath, Half Bath
Interior
Interior Features Breakfast Area, Carpet, Ceiling Fan(s), Dining Area, Family Room Off Kitchen, Floor Plan - Open, Formal/Separate Dining Room, Kitchen - Gourmet, Primary Bath(s), Recessed Lighting, Soaking Tub, Upgraded Countertops
Hot Water Natural Gas
Cooling Central A/C
Flooring Hardwood, Carpet
Fireplaces Number 1
Fireplaces Type Gas/Propane
Furnishings No
Fireplace Y
Window Features Double Pane,Double Hung
Heat Source Natural Gas
Laundry Upper Floor
Exterior
Exterior Feature Deck(s)
Garage Spaces 2.0
Amenities Available None
Water Access N
Accessibility None
Porch Deck(s)
Total Parking Spaces 2
Garage N
Building
Story 2
Unit Features Garden 1 - 4 Floors
Sewer Public Sewer
Water Public
Architectural Style Contemporary, Unit/Flat
Level or Stories 2
Additional Building Above Grade, Below Grade
New Construction N
Schools
Elementary Schools Truesdell
Middle Schools Whittier Education Campus
High Schools Theodore Roosevelt
School District District Of Columbia Public Schools
Others
Pets Allowed Y
HOA Fee Include Water,Sewer,Trash,Common Area Maintenance
Senior Community No
Tax ID 3208//2002
Ownership Condominium
Horse Property N
Special Listing Condition Standard
Pets Allowed No Pet Restrictions
Read Less Info
Want to know what your home might be worth? Contact us for a FREE valuation!

Our team is ready to help you sell your home for the highest possible price ASAP

Bought with Christina P Baheri • Coldwell Banker Realty - Washington

"My job is to find and attract mastery-based agents to the office, protect the culture, and make sure everyone is happy! "

