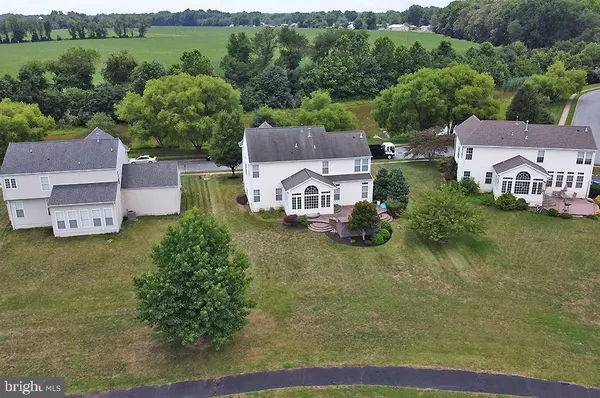$391,000
$395,000
1.0%For more information regarding the value of a property, please contact us for a free consultation.
4 Beds
3 Baths
2,800 SqFt
SOLD DATE : 10/01/2020
Key Details
Sold Price $391,000
Property Type Single Family Home
Sub Type Detached
Listing Status Sold
Purchase Type For Sale
Square Footage 2,800 sqft
Price per Sqft $139
Subdivision Sunset Meadows
MLS Listing ID DENC505612
Sold Date 10/01/20
Style Colonial
Bedrooms 4
Full Baths 2
Half Baths 1
HOA Fees $16/ann
HOA Y/N Y
Abv Grd Liv Area 2,800
Originating Board BRIGHT
Year Built 2002
Annual Tax Amount $3,674
Tax Year 2020
Lot Size 7,841 Sqft
Acres 0.18
Lot Dimensions 0.00 x 0.00
Property Description
Exceptional location within this sought-after community. Beautiful and updated colonial. Two-story foyer entrance. Formal living and dining rooms. Open kitchen boasts 42-inch cabinets, large center island, granite countertops, tile backsplash, stainless appliances and recess lighting. Morning room features plenty of daylight with an arched window overlooking community open space. Slider leads to exceptional paver patio with built-in fireplace. Adjacent family room is spacious due to extra 4ft bump-out option included at time of construction. Master bedroom includes two closets, sitting area and luxurious full bath with walk-in tile shower, soaking tub, tile floors and gorgeous vanity. Lower level has additional living space with a large open area, game room and storage area. Other features include two-car garage, main floor laundry and crown and chair molding. Backs to community space with playground, tennis courts and walking trails. Across the street is a pond for the front yard view. A lovely, quiet setting.
Location
State DE
County New Castle
Area Newark/Glasgow (30905)
Zoning NC21
Rooms
Other Rooms Living Room, Dining Room, Primary Bedroom, Bedroom 2, Bedroom 3, Bedroom 4, Kitchen, Family Room, Sun/Florida Room, Other
Basement Full, Partially Finished
Interior
Hot Water Natural Gas
Heating Forced Air
Cooling Central A/C
Heat Source Natural Gas
Laundry Main Floor
Exterior
Parking Features Garage - Front Entry, Inside Access
Garage Spaces 6.0
Utilities Available Natural Gas Available, Electric Available, Sewer Available, Water Available
Water Access N
Roof Type Shingle
Accessibility None
Attached Garage 2
Total Parking Spaces 6
Garage Y
Building
Story 2
Sewer Public Sewer
Water Public
Architectural Style Colonial
Level or Stories 2
Additional Building Above Grade
New Construction N
Schools
Elementary Schools Kathleen H. Wilbur
Middle Schools Gunning Bedford
High Schools William Penn
School District Colonial
Others
Senior Community No
Tax ID 12-012.00-283
Ownership Fee Simple
SqFt Source Assessor
Acceptable Financing Cash, Conventional, FHA, VA, USDA
Listing Terms Cash, Conventional, FHA, VA, USDA
Financing Cash,Conventional,FHA,VA,USDA
Special Listing Condition Standard
Read Less Info
Want to know what your home might be worth? Contact us for a FREE valuation!

Our team is ready to help you sell your home for the highest possible price ASAP

Bought with George Herbert Larson III • BHHS Fox & Roach - Hockessin
"My job is to find and attract mastery-based agents to the office, protect the culture, and make sure everyone is happy! "






