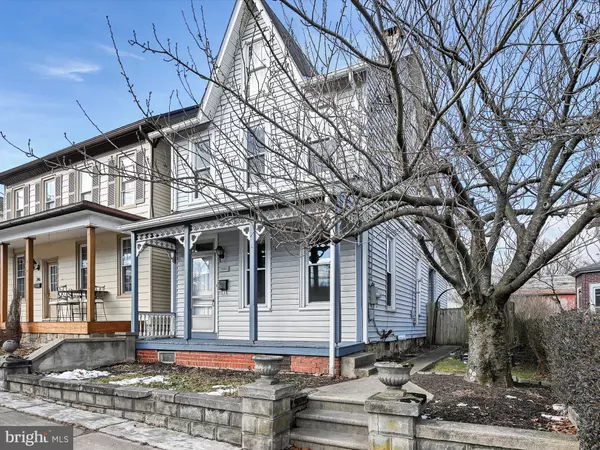$206,501
$185,000
11.6%For more information regarding the value of a property, please contact us for a free consultation.
4 Beds
2 Baths
1,850 SqFt
SOLD DATE : 03/04/2022
Key Details
Sold Price $206,501
Property Type Single Family Home
Sub Type Detached
Listing Status Sold
Purchase Type For Sale
Square Footage 1,850 sqft
Price per Sqft $111
Subdivision None Available
MLS Listing ID PABK2009992
Sold Date 03/04/22
Style Traditional
Bedrooms 4
Full Baths 1
Half Baths 1
HOA Y/N N
Abv Grd Liv Area 1,850
Originating Board BRIGHT
Year Built 1900
Annual Tax Amount $2,743
Tax Year 2021
Lot Size 10,890 Sqft
Acres 0.25
Lot Dimensions 0.00 x 0.00
Property Description
1/23 UPDATE: Highest and best by Monday at 6pm.
First Showing will be at the Open House Saturday 1/22 from 1-4pm. Beautiful 3 story detached home with 4 bedrooms and 1.5 baths with large extended lot in rear. Custom 39-handle kitchen with center island and wood cabinetry with punched tin fronts. Main level powder room just off the kitchen. The spacious formal living and dining rooms have real oak hardwood floors. 3 bedrooms and a full bath on the second level and a huge walk-up heated attic 4th bedroom. One of the bedrooms has access to a covered side porch to relax on and enjoy the birds singing while sipping your morning coffee. You'll enjoy gardening in the rear flat yard. Store your vehicle in the 1-car detached garage with loft storage. Plus, the smoke house can store your lawn equipment. Property has easy access to Rt 78 and 61. 20min From Reading or Allentown. First Showing will be at the Open House Saturday 1/22 from 1-4pm.
Location
State PA
County Berks
Area Tilden Twp (10284)
Zoning R
Rooms
Basement Full
Interior
Interior Features Ceiling Fan(s), Built-Ins, Chair Railings, Family Room Off Kitchen, Floor Plan - Open, Pantry, Wood Floors, Tub Shower
Hot Water S/W Changeover
Heating Baseboard - Hot Water, Wood Burn Stove
Cooling Ceiling Fan(s), Window Unit(s)
Flooring Hardwood, Carpet, Ceramic Tile
Equipment Stainless Steel Appliances
Fireplace N
Window Features Replacement
Appliance Stainless Steel Appliances
Heat Source Oil
Exterior
Exterior Feature Porch(es), Balcony
Parking Features Oversized
Garage Spaces 5.0
Fence Partially
Water Access N
View Garden/Lawn, Mountain, Pasture, Trees/Woods
Roof Type Architectural Shingle
Accessibility None
Porch Porch(es), Balcony
Total Parking Spaces 5
Garage Y
Building
Lot Description Additional Lot(s)
Story 3
Foundation Block
Sewer Public Sewer
Water Well
Architectural Style Traditional
Level or Stories 3
Additional Building Above Grade, Below Grade
Structure Type Dry Wall
New Construction N
Schools
Middle Schools Hamburg Area
High Schools Hamburg Area
School District Hamburg Area
Others
Senior Community No
Tax ID 84-4484-07-78-1772
Ownership Fee Simple
SqFt Source Assessor
Acceptable Financing Cash, Conventional, FHA, USDA, VA
Listing Terms Cash, Conventional, FHA, USDA, VA
Financing Cash,Conventional,FHA,USDA,VA
Special Listing Condition Standard
Read Less Info
Want to know what your home might be worth? Contact us for a FREE valuation!

Our team is ready to help you sell your home for the highest possible price ASAP

Bought with Lisa Hassler • Pagoda Realty
"My job is to find and attract mastery-based agents to the office, protect the culture, and make sure everyone is happy! "






