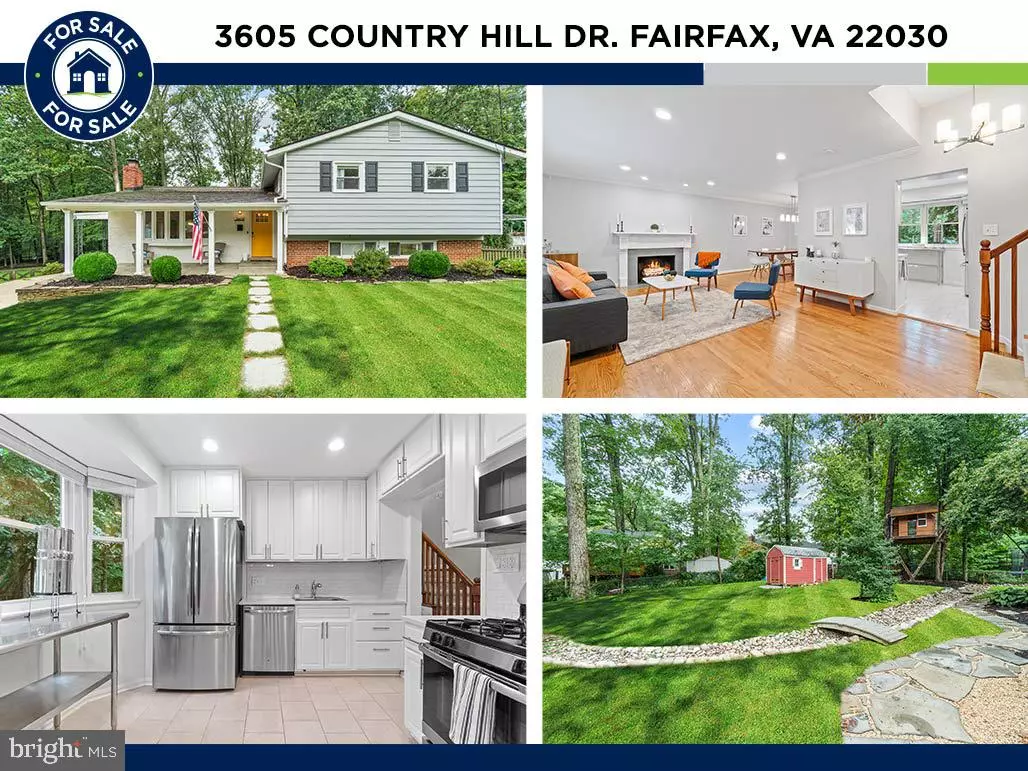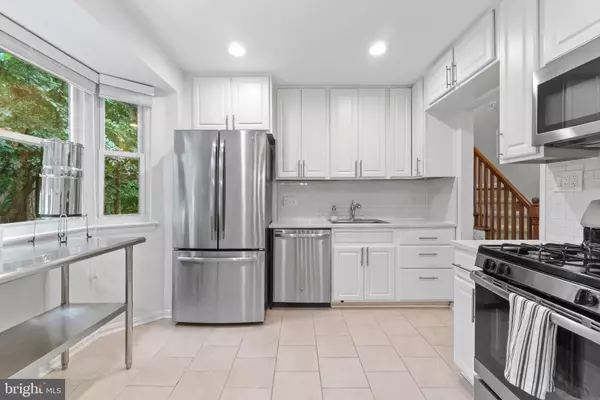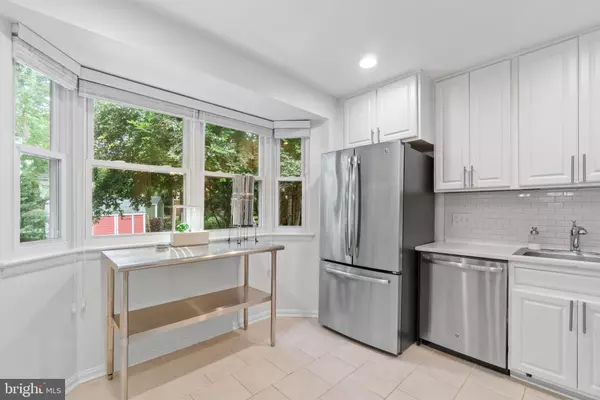$751,500
$725,000
3.7%For more information regarding the value of a property, please contact us for a free consultation.
4 Beds
3 Baths
2,518 SqFt
SOLD DATE : 11/15/2021
Key Details
Sold Price $751,500
Property Type Single Family Home
Sub Type Detached
Listing Status Sold
Purchase Type For Sale
Square Footage 2,518 sqft
Price per Sqft $298
Subdivision Fairmont Estates
MLS Listing ID VAFC2000548
Sold Date 11/15/21
Style Split Level
Bedrooms 4
Full Baths 3
HOA Y/N N
Abv Grd Liv Area 1,996
Originating Board BRIGHT
Year Built 1958
Annual Tax Amount $5,073
Tax Year 2017
Lot Size 0.272 Acres
Acres 0.27
Property Description
****MULTIPLE OFFERS RECEIVED - BEST AND FINAL OFFERS DUE 10/11/2021 AT 5PM**** Welcome to your dream home! This stunning retreat boasts four levels of glamourous updates, light-filled rooms, and spacious living! Beautifully renovated and located on a private cul-de-sac, this property has magnificent curb appeal and is sure to impress the moment you arrive. Upon entering, you will love the gleaming hardwood floors, cozy fireplace, enchanting bay window, and recessed lights. The open floorplan makes entertaining friends and family a breeze. The immaculate gourmet kitchen features white cabinetry, stainless steel appliances, white subway tile backsplash, and looks over the backyard oasis. Slip out the back door to enjoy morning coffee on your deck or entertain guests rain or shine with the protection of the covered exterior space. Upstairs you will find three large bedrooms, two fully renovated bathrooms, and ample closet space (all with Elfa storage systems). The primary bedroom faces the beautiful backyard and has access to a private en-suite bathroom containing a glass-enclosed shower, architectural tile, and an updated vanity and light fixture. Down the stairs you will find a secondary living space making for a great recreation room, playroom, home office, or guest retreat! Guests will love how this level has its own exterior patio entrance, full bedroom, full bathroom, and living room! The bonus fourth level completes this home and makes for a great home office, additional recreation room or workout room, and also includes a large unfinished storage room. Best of all is the unbelievable fully fenced backyard! You will be amazed by the incredibly unique treehouse that has outlets with electricity, a high ceiling, and finished flooring! Enjoy stargazing, working, gaming, or reading in this one-of-a-kind space. Family and friends will love running around on the back lawn and eating al-fresco on the deck and patio in the summer! While the house is amazing, the location and community is unbeatable. Commuters will love the CUE bus (stops at the end of the street) that brings you to the Vienna Metro in under 10 minutes and easy access to I-66 and I-495. Walk to historic Old Town Fairfax City to enjoy the many different parades and festivals hosted yearly or stroll to one of the two pools with membership opportunities (Country Club Hills and Army Navy Golf Course). Parents will love the tight-knit community, monthly mom and dad meetings, neighborhood events, and walkability to both the elementary and high school! Around a mile and a half to the new Point 50 Plaza that will have Compass Coffee, Amazon Fresh, Orange Theory, and so much more! Best yet - NO HOA! Come and check this home out ASAP!
Location
State VA
County Fairfax City
Zoning RH
Rooms
Other Rooms Living Room, Dining Room, Primary Bedroom, Bedroom 2, Bedroom 3, Bedroom 4, Kitchen, Game Room, Family Room, Utility Room
Basement Full, Fully Finished, Windows
Interior
Interior Features Kitchen - Gourmet, Kitchen - Table Space, Dining Area, Breakfast Area, Kitchen - Eat-In, Primary Bath(s), Upgraded Countertops, Crown Moldings, Wood Floors, Floor Plan - Open, Combination Dining/Living, Family Room Off Kitchen, Recessed Lighting, Stall Shower, Tub Shower
Hot Water Natural Gas
Heating Forced Air
Cooling Central A/C
Flooring Hardwood, Luxury Vinyl Plank, Ceramic Tile
Fireplaces Number 1
Fireplaces Type Screen
Equipment Dishwasher, Disposal, Dryer, Exhaust Fan, Microwave, Oven/Range - Gas, Washer
Fireplace Y
Appliance Dishwasher, Disposal, Dryer, Exhaust Fan, Microwave, Oven/Range - Gas, Washer
Heat Source Natural Gas
Laundry Lower Floor
Exterior
Exterior Feature Deck(s), Patio(s), Porch(es)
Garage Spaces 4.0
Fence Fully
Water Access N
Accessibility None
Porch Deck(s), Patio(s), Porch(es)
Total Parking Spaces 4
Garage N
Building
Lot Description Cul-de-sac
Story 4
Foundation Slab
Sewer Public Sewer
Water Public
Architectural Style Split Level
Level or Stories 4
Additional Building Above Grade, Below Grade
Structure Type Dry Wall
New Construction N
Schools
Elementary Schools Daniels Run
Middle Schools Daniels Run
High Schools Fairfax
School District Fairfax County Public Schools
Others
Senior Community No
Tax ID 58 1 10 024
Ownership Fee Simple
SqFt Source Estimated
Special Listing Condition Standard
Read Less Info
Want to know what your home might be worth? Contact us for a FREE valuation!

Our team is ready to help you sell your home for the highest possible price ASAP

Bought with Joyce Wadle • Long & Foster Real Estate, Inc.
"My job is to find and attract mastery-based agents to the office, protect the culture, and make sure everyone is happy! "






