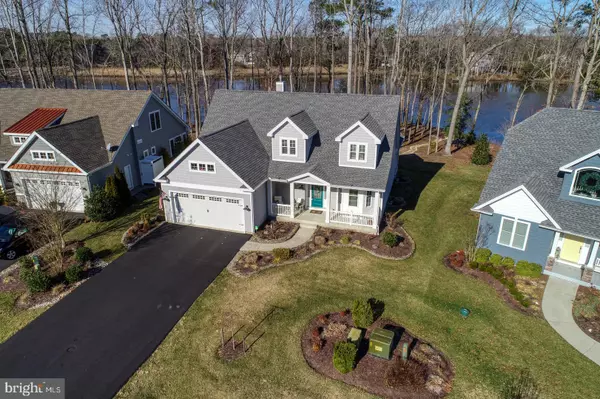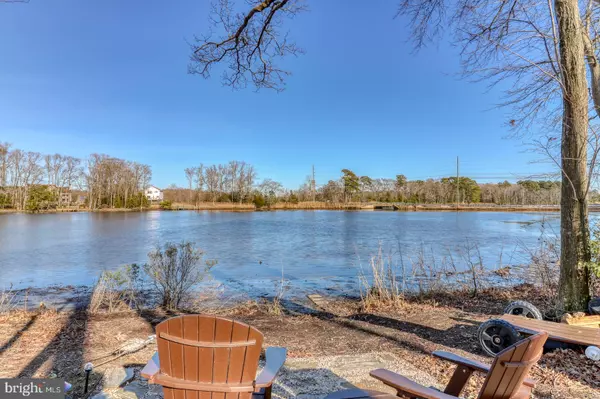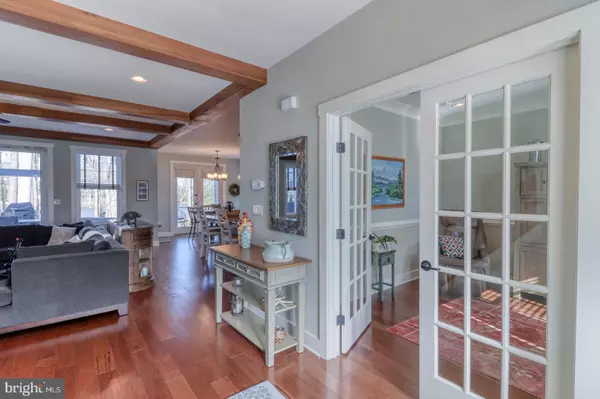$660,000
$665,000
0.8%For more information regarding the value of a property, please contact us for a free consultation.
3 Beds
3 Baths
3,281 SqFt
SOLD DATE : 03/06/2020
Key Details
Sold Price $660,000
Property Type Single Family Home
Sub Type Detached
Listing Status Sold
Purchase Type For Sale
Square Footage 3,281 sqft
Price per Sqft $201
Subdivision Waters Run
MLS Listing ID DESU153758
Sold Date 03/06/20
Style Coastal,Contemporary
Bedrooms 3
Full Baths 2
Half Baths 1
HOA Fees $238/ann
HOA Y/N Y
Abv Grd Liv Area 3,281
Originating Board BRIGHT
Year Built 2012
Annual Tax Amount $1,105
Tax Year 2019
Lot Size 8,276 Sqft
Acres 0.19
Lot Dimensions 58.00 x 115.00
Property Description
WATERFRONT Living in Waters Run. This extraordinary home looks barely lived in with stellar upgrades. From the moment you step up to the front porch, you will feel at home. The open floor plan combines the family room, gourmet kitchen & dining area. There is a separate office/den to get away for quiet time. A beautiful first floor master suite w/walk-in closets and built-in cabinetry make this ideal for the organized homeowner. The master bath includes dual vanities, soaking tub & stall shower with a secret door to the laundry room...how convenient. First floor laundry and powder room complete the indoor heated area. But you might find the outdoor area the best of all...screened porch and paver patio with knee wall and planters. From all of the indoor/outdoor area, you have a stunning view of Dirickson Creek. Mesmerizing and so calming to the soul. Upstairs you will find a big loft w/balcony, two additional guest bedrooms and full bath. No carpet in this home...hardwood throughout all of the living area and bedrooms. You must see the upgrades to fully appreciate including 5 burner gas cooktop, gas fireplace, built-ins, hardwood flooring throughout, crown molding, upgraded kitchen cabinets & granite countertops w/stainless appliances, extensive landscaping & lighting. This home does not require you to do anything but sit back and enjoy the view. Walk down to the water's edge and sit beside the fire pit on crisp evenings. Tranquility abounds. Waters Run is a small community with all the amenities & lawn maintenance included. Tennis, outdoor pool, playground & clubhouse w/fitness center. With only 57 homes in the community, you will not have to wait for a spot by the pool. The community has an abundance of trees to provide privacy and personality. This is a must see home. Boat Slip #11 can be purchased for additional $25,000. 22' Slip with water & electric hookups. The marina is directly across the street from the entrance to the community. Waters Run is located only 3 miles from the beaches in Fenwick Island and 7 miles to Bethany Beach. Less than a mile to Harris Teeter, restaurants, shopping Bayside Golf Course, Assawoman Wildlife Refuge and so much more. Tucked away but close to it all.
Location
State DE
County Sussex
Area Baltimore Hundred (31001)
Zoning AR-1
Rooms
Other Rooms Primary Bedroom, Bedroom 2, Bedroom 3, Kitchen, Family Room, Foyer, Laundry, Loft, Office, Bathroom 2, Primary Bathroom, Half Bath, Screened Porch
Main Level Bedrooms 1
Interior
Interior Features Breakfast Area, Built-Ins, Ceiling Fan(s), Chair Railings, Combination Kitchen/Dining, Combination Kitchen/Living, Crown Moldings, Dining Area, Entry Level Bedroom, Exposed Beams, Family Room Off Kitchen, Floor Plan - Open, Kitchen - Eat-In, Kitchen - Island, Primary Bath(s), Recessed Lighting, Soaking Tub, Upgraded Countertops, Walk-in Closet(s), Window Treatments, Wood Floors
Heating Heat Pump(s)
Cooling Central A/C
Flooring Hardwood, Tile/Brick
Fireplaces Number 1
Fireplaces Type Gas/Propane
Equipment Built-In Microwave, Cooktop, Dishwasher, Disposal, Icemaker, Oven - Wall, Range Hood, Refrigerator, Stainless Steel Appliances, Water Heater
Furnishings No
Fireplace Y
Appliance Built-In Microwave, Cooktop, Dishwasher, Disposal, Icemaker, Oven - Wall, Range Hood, Refrigerator, Stainless Steel Appliances, Water Heater
Heat Source Electric
Exterior
Exterior Feature Patio(s), Porch(es), Screened
Parking Features Garage - Front Entry, Garage Door Opener
Garage Spaces 2.0
Amenities Available Boat Dock/Slip, Club House, Exercise Room, Pier/Dock, Pool - Outdoor, Recreational Center, Tennis Courts, Tot Lots/Playground, Water/Lake Privileges
Water Access Y
View Creek/Stream, Water
Roof Type Architectural Shingle
Accessibility None
Porch Patio(s), Porch(es), Screened
Attached Garage 2
Total Parking Spaces 2
Garage Y
Building
Lot Description Backs to Trees, Front Yard, Landscaping, Stream/Creek
Story 2
Foundation Concrete Perimeter
Sewer Public Sewer
Water Public
Architectural Style Coastal, Contemporary
Level or Stories 2
Additional Building Above Grade, Below Grade
New Construction N
Schools
School District Indian River
Others
HOA Fee Include Common Area Maintenance,Lawn Maintenance,Pier/Dock Maintenance,Pool(s),Recreation Facility,Road Maintenance,Snow Removal
Senior Community No
Tax ID 533-12.00-905.00
Ownership Fee Simple
SqFt Source Assessor
Security Features Exterior Cameras,Monitored,Security System,Smoke Detector,Surveillance Sys
Acceptable Financing Cash, Conventional
Listing Terms Cash, Conventional
Financing Cash,Conventional
Special Listing Condition Standard
Read Less Info
Want to know what your home might be worth? Contact us for a FREE valuation!

Our team is ready to help you sell your home for the highest possible price ASAP

Bought with ASHLEY BROSNAHAN • Long & Foster Real Estate, Inc.

"My job is to find and attract mastery-based agents to the office, protect the culture, and make sure everyone is happy! "






