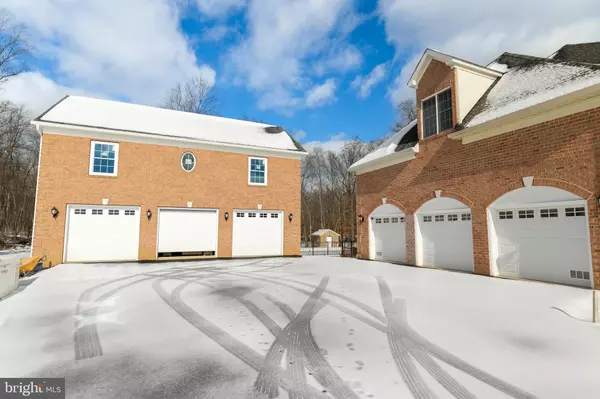$2,500,000
$2,550,000
2.0%For more information regarding the value of a property, please contact us for a free consultation.
5 Beds
6 Baths
9,400 SqFt
SOLD DATE : 03/02/2022
Key Details
Sold Price $2,500,000
Property Type Single Family Home
Sub Type Detached
Listing Status Sold
Purchase Type For Sale
Square Footage 9,400 sqft
Price per Sqft $265
Subdivision Goose Creek Bend
MLS Listing ID VALO2015572
Sold Date 03/02/22
Style Colonial,Federal,Georgian,Manor,Traditional
Bedrooms 5
Full Baths 5
Half Baths 1
HOA Fees $84/mo
HOA Y/N Y
Abv Grd Liv Area 6,504
Originating Board BRIGHT
Year Built 2018
Annual Tax Amount $12,573
Tax Year 2021
Lot Size 10.280 Acres
Acres 10.28
Property Description
Nestled among 10 acres of serene woodland, down a quiet country lane, this all-brick Grand Georgian Estate offers 5 bedrooms and 5 bathrooms and luxury in every detail! The Circular driveway and grand columns set the stage with a double door entry that lead you into the two-story foyer with a sweeping oversized curved staircase.
Meticulously remodeled with over $800, 000 in upgrades, this home boasts impressive design elements such as 10 ceilings, gleaming new hardwood floors throughout the main and upper levels, beautiful millwork and stunning light fixtures.
A curved staircase brings you to the upper-level private quarters that offer the ultimate owner's bedroom suite featuring his and hers bathrooms, soaking tub, bidet, steam shower and gas fireplace. In a separate wing, an additional bedroom suite, and 2 bedrooms with shared bathroom - each with hardwood floors and walk-in closets, complete the private quarters.
You will also find three additional bedrooms on the second floor.
One Has its own full bath while the other two have a large buddy bathroom configuration. There is a large bonus room over the garage that can be utilized as an optional bedroom, playroom, or upper living room.
The main level's flowing floorplan with 10' ceilings include a chef's kitchen boasting an oversized island, Wolfe range, New GE Fridge, Drawer Microwave and Dishwasher along with multiple pantries that lead to the embassy sized formal dining space on one side or the large living room on the other. There is butlers pantry between kitchen and formal dining. A small second foyer provides a private back staircase going to the second level or to exit to the garage. The kitchen also boasts large French doors that take you out onto the screened in back porch that overlooks the lovely private wooded backyard. .
Additionally, on the main level you will find rooms ideal for a conservatory, spacious home office or library.
The lower level provides a plethora of entertaining possibilities. This walk-out lower-level provides, a club room with rough in for a wet bar, recreation room with fireplace, 5th bedroom with full bathroom, impressive exercise room, home theatre room with screen and projector, and large game room just waiting for the fun to begin! The majority of the lower-level rooms have full sized windows and atrium doors that walk out to the lower patio area.
The exterior of the house has an expansive rear deck spanning the entire width of the home and is a perfect place for entertaining, and a large level yard with a new sparkling pool and pool house for entertaining. .
The owner purchased the house from the builder unfinished and made many upgrades to the property. An all brick 3 car, 2 story detached garage, 20kw Propane Generator, 2 1000 gallon propane tanks, New driveway, New Roof, Pool house, Pool, Pump House, etc
Location
State VA
County Loudoun
Zoning 03
Rooms
Basement Full, Fully Finished, Heated, Improved, Interior Access, Outside Entrance, Connecting Stairway, Walkout Stairs, Windows
Interior
Interior Features Ceiling Fan(s), Crown Moldings, Dining Area, Family Room Off Kitchen, Formal/Separate Dining Room, Kitchen - Gourmet, Soaking Tub, Stall Shower, Tub Shower, Upgraded Countertops, Walk-in Closet(s)
Hot Water Electric
Heating Central, Forced Air, Programmable Thermostat, Zoned
Cooling Central A/C, Programmable Thermostat, Zoned, Ceiling Fan(s)
Flooring Hardwood
Fireplaces Number 5
Equipment Built-In Microwave, Dishwasher, Disposal, Dryer, Microwave, Oven/Range - Electric, Stove, Washer, Freezer, Refrigerator
Furnishings No
Fireplace Y
Window Features Double Pane,Low-E,Insulated
Appliance Built-In Microwave, Dishwasher, Disposal, Dryer, Microwave, Oven/Range - Electric, Stove, Washer, Freezer, Refrigerator
Heat Source Electric, Propane - Owned
Laundry Has Laundry, Dryer In Unit, Upper Floor, Washer In Unit
Exterior
Exterior Feature Deck(s), Patio(s), Porch(es), Roof
Parking Features Built In, Covered Parking, Garage - Front Entry, Garage - Side Entry, Garage Door Opener, Inside Access
Garage Spaces 9.0
Pool In Ground, Fenced, Gunite, Solar Heated
Utilities Available Cable TV, Multiple Phone Lines, Phone
Water Access N
View Garden/Lawn, Park/Greenbelt, Trees/Woods
Roof Type Asphalt
Street Surface Black Top
Accessibility 2+ Access Exits, Level Entry - Main
Porch Deck(s), Patio(s), Porch(es), Roof
Attached Garage 3
Total Parking Spaces 9
Garage Y
Building
Lot Description Backs to Trees, Backs - Open Common Area, Corner, Front Yard, Landscaping, Level, No Thru Street, Rear Yard, Road Frontage, Trees/Wooded
Story 3
Foundation Concrete Perimeter
Sewer Public Sewer
Water Public
Architectural Style Colonial, Federal, Georgian, Manor, Traditional
Level or Stories 3
Additional Building Above Grade, Below Grade
Structure Type 9'+ Ceilings,Dry Wall,Tray Ceilings
New Construction N
Schools
Elementary Schools Cool Spring
Middle Schools Harper Park
High Schools Heritage
School District Loudoun County Public Schools
Others
Senior Community No
Tax ID 195456060000
Ownership Fee Simple
SqFt Source Assessor
Security Features Electric Alarm,Security System,Smoke Detector
Acceptable Financing Cash, Conventional
Horse Property Y
Listing Terms Cash, Conventional
Financing Cash,Conventional
Special Listing Condition Standard
Read Less Info
Want to know what your home might be worth? Contact us for a FREE valuation!

Our team is ready to help you sell your home for the highest possible price ASAP

Bought with Massimo De Biasi • Long & Foster Real Estate, Inc.
"My job is to find and attract mastery-based agents to the office, protect the culture, and make sure everyone is happy! "






