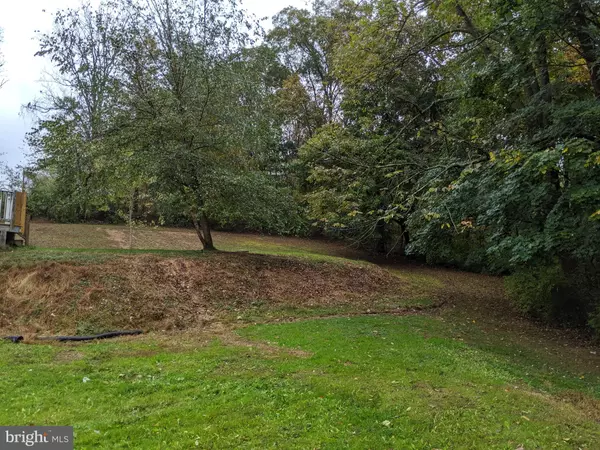$275,000
$249,900
10.0%For more information regarding the value of a property, please contact us for a free consultation.
5 Beds
3 Baths
2,724 SqFt
SOLD DATE : 02/21/2020
Key Details
Sold Price $275,000
Property Type Single Family Home
Sub Type Detached
Listing Status Sold
Purchase Type For Sale
Square Footage 2,724 sqft
Price per Sqft $100
Subdivision None Available
MLS Listing ID PAYK131210
Sold Date 02/21/20
Style Colonial,Traditional
Bedrooms 5
Full Baths 3
HOA Y/N N
Abv Grd Liv Area 2,724
Originating Board BRIGHT
Year Built 2007
Annual Tax Amount $8,856
Tax Year 2019
Lot Size 5.500 Acres
Acres 5.5
Property Description
Large 5 or 6 bedroom traditional home on 5.5 acres. Roam to roam and enjoy the outdoors in private back yard bordered by small stream. Nicely sized rooms throughout with open kitchen-dining area, big living room , 1st floor office and laundry area also on 1st floor. Second floor features 5 large bedrooms, office or 6th bedroom. Walkout basement is partially framed and fitted for full bathroom. Walk up attic provides storage space galore. You will love the setting with long paved driveway and home nestled at rear of lot affording tons of privacy. Enjoy hiking and biking? The York Heritage Rail Trail is only a short walk away. FIrst time home buyers may receive up to 3% closing assistance by completing online home ownership education course. It's free and provides extra fund to close. Certain Qualifications apply--ask your agent or listing agent for details. This is a Fannie Mae HomePath Property.
Location
State PA
County York
Area Seven Valleys Boro (15283)
Zoning RESIDENTIAL
Rooms
Other Rooms Living Room, Dining Room, Bedroom 2, Bedroom 3, Bedroom 4, Bedroom 5, Kitchen, Family Room, Den, Basement, Bedroom 1, Laundry, Bathroom 1, Bathroom 2, Hobby Room
Basement Full
Interior
Interior Features Ceiling Fan(s), Attic
Hot Water Electric
Heating Forced Air
Cooling Central A/C
Flooring Carpet, Tile/Brick, Laminated
Furnishings No
Fireplace N
Heat Source Propane - Leased
Laundry Main Floor
Exterior
Exterior Feature Deck(s)
Parking Features Garage - Front Entry
Garage Spaces 6.0
Fence Privacy, Chain Link
Water Access N
View Scenic Vista
Roof Type Shingle
Accessibility None
Porch Deck(s)
Attached Garage 2
Total Parking Spaces 6
Garage Y
Building
Lot Description Cleared, Sloping, Trees/Wooded
Story 2.5
Sewer Public Sewer
Water Public
Architectural Style Colonial, Traditional
Level or Stories 2.5
Additional Building Above Grade, Below Grade
Structure Type Dry Wall
New Construction N
Schools
Elementary Schools New Salem
Middle Schools Spring Grove Area
High Schools Spring Grove Area
School District Spring Grove Area
Others
Senior Community No
Tax ID 83-000-02-0021-00-00000
Ownership Fee Simple
SqFt Source Assessor
Acceptable Financing Cash, Conventional, FHA 203(k)
Listing Terms Cash, Conventional, FHA 203(k)
Financing Cash,Conventional,FHA 203(k)
Special Listing Condition REO (Real Estate Owned)
Read Less Info
Want to know what your home might be worth? Contact us for a FREE valuation!

Our team is ready to help you sell your home for the highest possible price ASAP

Bought with Mike Nelson • Long & Foster Real Estate, Inc.
"My job is to find and attract mastery-based agents to the office, protect the culture, and make sure everyone is happy! "






