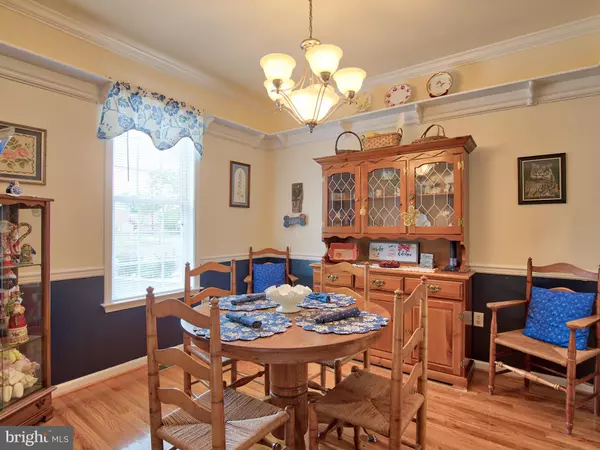$355,900
$355,900
For more information regarding the value of a property, please contact us for a free consultation.
4 Beds
4 Baths
3,184 SqFt
SOLD DATE : 03/20/2020
Key Details
Sold Price $355,900
Property Type Single Family Home
Sub Type Detached
Listing Status Sold
Purchase Type For Sale
Square Footage 3,184 sqft
Price per Sqft $111
Subdivision Middletown
MLS Listing ID VAFV153070
Sold Date 03/20/20
Style Traditional
Bedrooms 4
Full Baths 3
Half Baths 1
HOA Y/N N
Abv Grd Liv Area 2,028
Originating Board BRIGHT
Year Built 2004
Annual Tax Amount $2,100
Tax Year 2019
Property Description
GREAT NEW LOWER PRICE!! Southern Living floor plan built by the original owners and pride of ownership shows throughout this gorgeous home. Located in the quaint town of Middletown where you can walk to church, shops and local restaurants plus close to Rt 66 for commuters. Step inside to the open 2 story Entryway and Great room with vaulted ceiling and 2 skylights. Gas log fireplace for the chillier temps. Kitchen has an eat in area and connects to the Dining room with chair rail molding and ceiling height shelving around the room for all your collectibles Deck off the Kitchen with a retractable awning for when the sun gets to hot or you just need some shade. Main floor Master Bedroom with hardwood flooring and cathedral ceiling. Master bath has a jetted tub and separate shower that opens to the walk-in closet. Laundry room is right off the Master bedroom and connects to the garage. On the 2nd floor their are 2 additional bedrooms and a full bath. Large open and airy bonus room with 2 skylights that can be used as another bedroom, game room or man cave. Lower walk-out basement with its own Kitchen, Family room, Bedroom and full bath perfect for an in-law suite or used as a separate apartment. Off the Family room there is a private patio area that leads to the beautifully manicured backyard. Storage shed for outdoor tools and toys. Large 2 car garage with plenty of extra storage space. Water heater and A/C unit 2 yrs old. Hurry to view this fantastic home!
Location
State VA
County Frederick
Zoning R-1
Rooms
Other Rooms Dining Room, Primary Bedroom, Bedroom 2, Bedroom 3, Kitchen, Great Room, In-Law/auPair/Suite, Laundry, Bathroom 1, Bathroom 2, Bonus Room, Primary Bathroom
Basement Daylight, Full, Connecting Stairway, Fully Finished, Outside Entrance
Main Level Bedrooms 1
Interior
Interior Features Carpet, Ceiling Fan(s), Family Room Off Kitchen, Kitchen - Table Space, Skylight(s), Soaking Tub, Walk-in Closet(s), Wood Floors, Dining Area
Hot Water Natural Gas
Heating Forced Air
Cooling Central A/C, Ceiling Fan(s)
Equipment Dishwasher, Disposal, Microwave, Oven/Range - Electric, Refrigerator
Fireplace Y
Appliance Dishwasher, Disposal, Microwave, Oven/Range - Electric, Refrigerator
Heat Source Natural Gas
Laundry Hookup, Main Floor
Exterior
Exterior Feature Deck(s), Patio(s)
Garage Garage - Front Entry
Garage Spaces 2.0
Waterfront N
Water Access N
Accessibility None
Porch Deck(s), Patio(s)
Parking Type Attached Garage, Driveway
Attached Garage 2
Total Parking Spaces 2
Garage Y
Building
Story 3+
Sewer Public Sewer
Water Public
Architectural Style Traditional
Level or Stories 3+
Additional Building Above Grade, Below Grade
New Construction N
Schools
Elementary Schools Middletown
Middle Schools Robert E. Aylor
High Schools Sherando
School District Frederick County Public Schools
Others
Senior Community No
Tax ID 91B 1 C 18
Ownership Fee Simple
SqFt Source Assessor
Special Listing Condition Standard
Read Less Info
Want to know what your home might be worth? Contact us for a FREE valuation!

Our team is ready to help you sell your home for the highest possible price ASAP

Bought with Michael Cain • United Real Estate Horizon

"My job is to find and attract mastery-based agents to the office, protect the culture, and make sure everyone is happy! "






