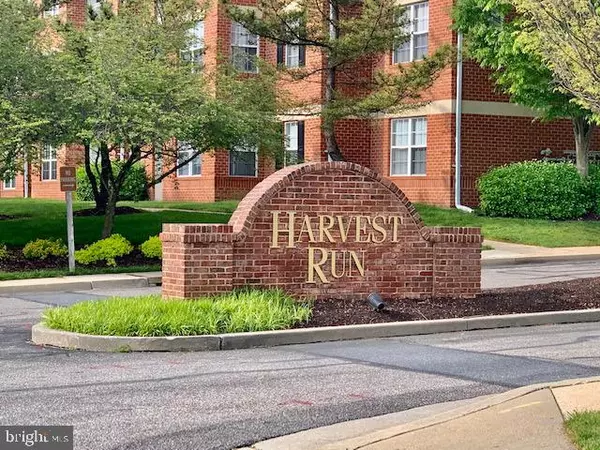$227,000
$234,950
3.4%For more information regarding the value of a property, please contact us for a free consultation.
2 Beds
2 Baths
1,065 SqFt
SOLD DATE : 08/07/2020
Key Details
Sold Price $227,000
Property Type Condo
Sub Type Condo/Co-op
Listing Status Sold
Purchase Type For Sale
Square Footage 1,065 sqft
Price per Sqft $213
Subdivision Harvest Run
MLS Listing ID MDAA432040
Sold Date 08/07/20
Style Ranch/Rambler
Bedrooms 2
Full Baths 2
Condo Fees $285/mo
HOA Fees $13
HOA Y/N Y
Abv Grd Liv Area 1,065
Originating Board BRIGHT
Year Built 1994
Annual Tax Amount $2,193
Tax Year 2020
Property Description
Popular condo in the SECURED building of Harvest Run in Piney Orchard! Neutral decor throughout! Updated HVAC and hot water heater! Large kitchen with lots of cabinets and work space! Spacious pantry!Separate dining area with lots of light leading onto private balcony! Oversized living room! Separate laundry room and storage! Huge master bedroom with walk-in closet and private master bath! Additional large second bedroom! Full bath in hallway! Ceiling fans! Storage in closets on balcony! Piney Orchard amenities with indoor and outdoor pools, clubhouse, walking trails, playgrounds, tennis and much more! Easy access to DC, Baltimore, Annapolis, Fort Meade, NSA and Marc train! Vacant and easy to show!
Location
State MD
County Anne Arundel
Zoning R15
Rooms
Other Rooms Living Room, Dining Room, Primary Bedroom, Bedroom 2, Kitchen, Laundry, Bathroom 2, Primary Bathroom
Main Level Bedrooms 2
Interior
Interior Features Ceiling Fan(s), Combination Kitchen/Dining, Dining Area, Floor Plan - Open, Kitchen - Country, Primary Bath(s), Recessed Lighting, Walk-in Closet(s)
Hot Water Natural Gas
Heating Forced Air
Cooling Ceiling Fan(s), Central A/C
Equipment Built-In Microwave, Dishwasher, Disposal, Dryer, Exhaust Fan, Oven/Range - Electric, Refrigerator, Washer, Water Heater
Fireplace N
Window Features Double Pane
Appliance Built-In Microwave, Dishwasher, Disposal, Dryer, Exhaust Fan, Oven/Range - Electric, Refrigerator, Washer, Water Heater
Heat Source Natural Gas
Laundry Main Floor, Dryer In Unit, Washer In Unit
Exterior
Exterior Feature Balcony
Amenities Available Fitness Center, Jog/Walk Path, Common Grounds, Club House, Party Room, Picnic Area, Pool - Indoor, Pool - Outdoor, Recreational Center, Swimming Pool, Tennis Courts, Tot Lots/Playground
Water Access N
Accessibility Other
Porch Balcony
Garage N
Building
Story 1
Unit Features Garden 1 - 4 Floors
Sewer Public Sewer
Water Public
Architectural Style Ranch/Rambler
Level or Stories 1
Additional Building Above Grade, Below Grade
Structure Type Dry Wall
New Construction N
Schools
Elementary Schools Piney Orchard
Middle Schools Arundel
High Schools Arundel
School District Anne Arundel County Public Schools
Others
HOA Fee Include Common Area Maintenance,Ext Bldg Maint,Pool(s),Recreation Facility,Reserve Funds,Water,Sewer
Senior Community No
Tax ID 020457190084346
Ownership Condominium
Security Features Main Entrance Lock,Smoke Detector
Acceptable Financing Conventional, Cash, FHA, FHA 203(b), VA
Listing Terms Conventional, Cash, FHA, FHA 203(b), VA
Financing Conventional,Cash,FHA,FHA 203(b),VA
Special Listing Condition Standard
Read Less Info
Want to know what your home might be worth? Contact us for a FREE valuation!

Our team is ready to help you sell your home for the highest possible price ASAP

Bought with Jennifer Kussart • RE/MAX Aspire
"My job is to find and attract mastery-based agents to the office, protect the culture, and make sure everyone is happy! "






