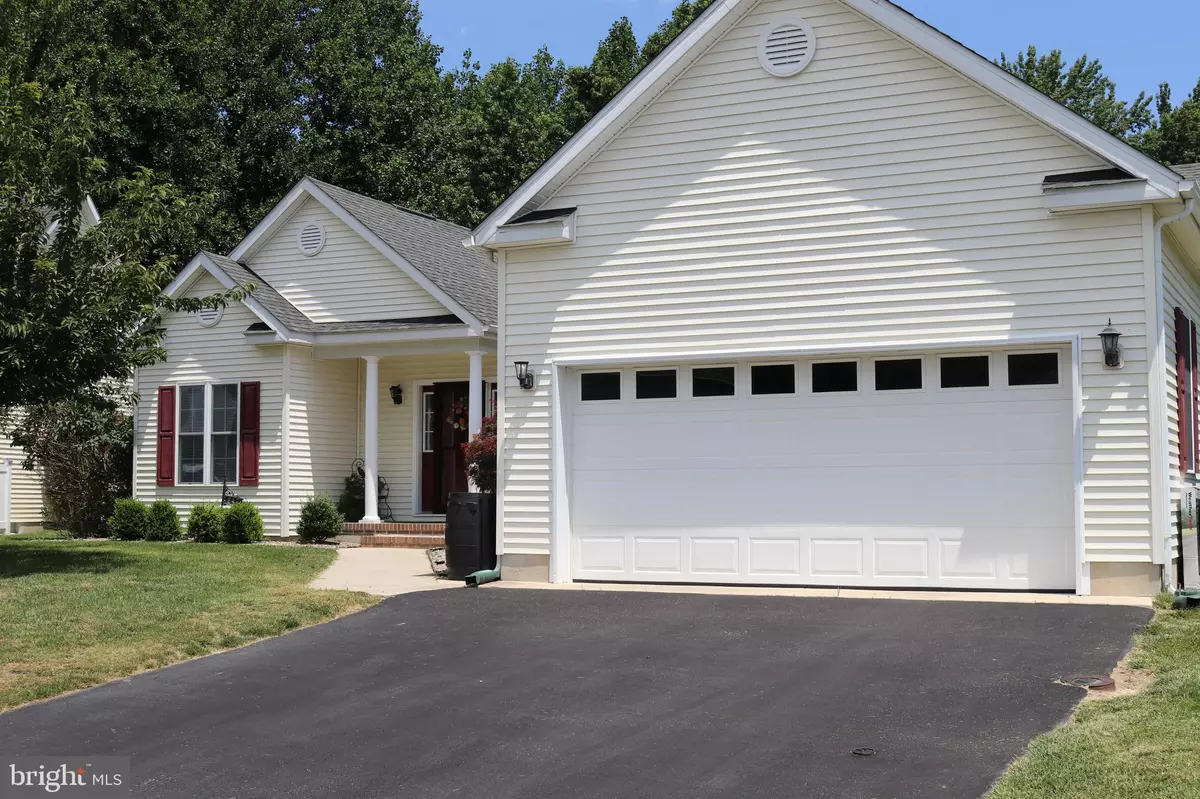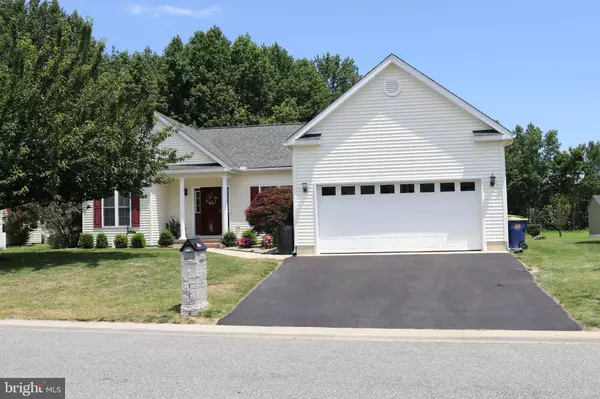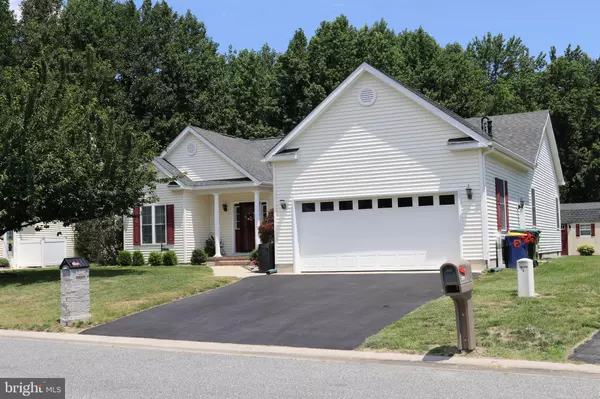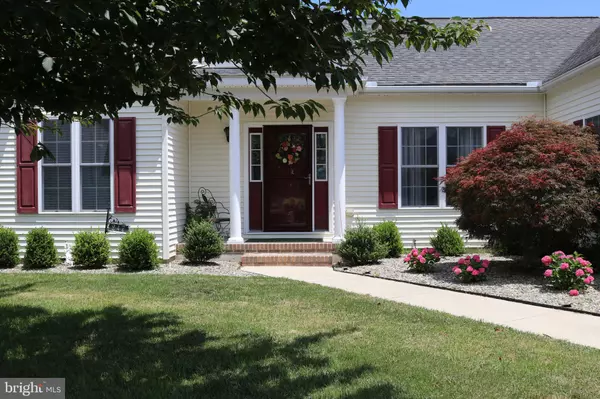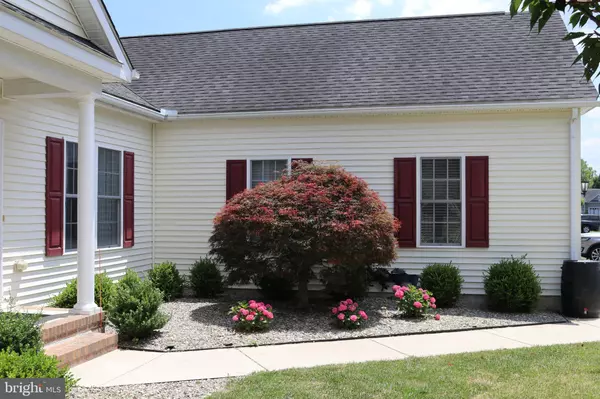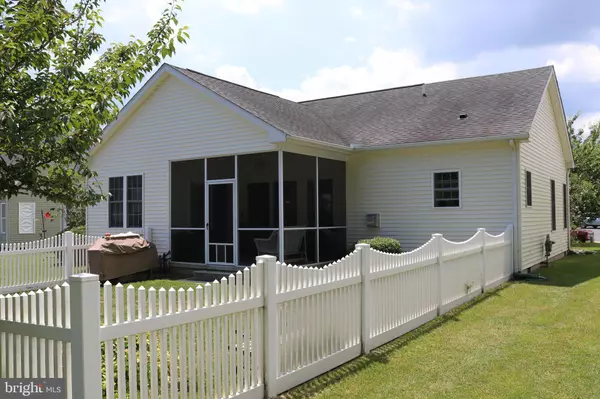$257,500
$259,900
0.9%For more information regarding the value of a property, please contact us for a free consultation.
3 Beds
2 Baths
1,832 SqFt
SOLD DATE : 09/14/2020
Key Details
Sold Price $257,500
Property Type Single Family Home
Sub Type Detached
Listing Status Sold
Purchase Type For Sale
Square Footage 1,832 sqft
Price per Sqft $140
Subdivision Breeders Crown Farm
MLS Listing ID DEKT240170
Sold Date 09/14/20
Style Ranch/Rambler
Bedrooms 3
Full Baths 2
HOA Fees $25/ann
HOA Y/N Y
Abv Grd Liv Area 1,832
Originating Board BRIGHT
Year Built 2006
Annual Tax Amount $1,058
Tax Year 2020
Lot Size 8,306 Sqft
Acres 0.19
Lot Dimensions 66.45 x 125.00
Property Description
Beautiful rancher in the development of Breeders Crown . This three bedroom, two bath home has many upgrades. Coming through the front entrance you come to a nice foyer entrance leading to a formal dining room with crown molding, hardwood floors and a trey ceiling. From the dining room we head into the living room which features hardwood floors throughout, a gas fireplace with a mantle surrounded by marble. Heading to the kitchen you have plenty of cabinet space, a beautiful Corian top with a stainless steel double bowl sink, stainless steel appliances with a oven that is duel fuel (electric oven with a gas cook top). This rancher has a split floor plan. The guest bedrooms are spacious both having carpet and bi-fold closet doors. Guest bathroom has vinyl floors, single vanity and a tub shower combo. Onto the master, you have vinyl floors, a nice spacious sitting area, trey ceiling, and walk in closet. Into the master bath, we have tile floors, a double vanity featuring cultured marble, a large tile soaking tub and stand up walk in shower. Looking for a place to enjoy your summer days or evenings? Then take a seat out on the screened porch and take in nature. Have a dog? Let them enjoy the rear partially fenced yard. Make an appointment today for this one.
Location
State DE
County Kent
Area Milford (30805)
Zoning AR
Direction South
Rooms
Main Level Bedrooms 3
Interior
Interior Features Breakfast Area, Carpet, Ceiling Fan(s), Dining Area, Floor Plan - Traditional, Kitchen - Eat-In, Primary Bath(s), Recessed Lighting, Soaking Tub, Stall Shower, Tub Shower, Upgraded Countertops, Walk-in Closet(s), Wood Floors
Hot Water Natural Gas, Tankless
Heating Forced Air
Cooling Central A/C
Flooring Carpet, Ceramic Tile, Vinyl, Wood
Fireplaces Number 1
Fireplaces Type Mantel(s), Marble
Equipment Built-In Microwave, Built-In Range, Dishwasher, Dryer, Refrigerator, Stainless Steel Appliances, Washer
Furnishings No
Fireplace Y
Window Features Insulated
Appliance Built-In Microwave, Built-In Range, Dishwasher, Dryer, Refrigerator, Stainless Steel Appliances, Washer
Heat Source Natural Gas
Laundry Main Floor
Exterior
Exterior Feature Patio(s), Porch(es)
Parking Features Built In, Garage - Front Entry, Inside Access
Garage Spaces 4.0
Fence Rear
Utilities Available Cable TV Available, Electric Available, Phone Available, Sewer Available, Water Available
Water Access N
View Street
Roof Type Architectural Shingle
Street Surface Paved
Accessibility None
Porch Patio(s), Porch(es)
Road Frontage City/County
Attached Garage 2
Total Parking Spaces 4
Garage Y
Building
Lot Description Cleared, Front Yard
Story 1
Foundation Block, Crawl Space
Sewer Public Sewer
Water Private/Community Water
Architectural Style Ranch/Rambler
Level or Stories 1
Additional Building Above Grade, Below Grade
Structure Type 9'+ Ceilings,Dry Wall
New Construction N
Schools
Middle Schools Milford Central Academy
High Schools Milford
School District Milford
Others
Pets Allowed Y
Senior Community No
Tax ID MD-00-17203-01-1500-000
Ownership Fee Simple
SqFt Source Assessor
Acceptable Financing Cash, Conventional, FHA, USDA, VA
Horse Property N
Listing Terms Cash, Conventional, FHA, USDA, VA
Financing Cash,Conventional,FHA,USDA,VA
Special Listing Condition Standard
Pets Allowed No Pet Restrictions
Read Less Info
Want to know what your home might be worth? Contact us for a FREE valuation!

Our team is ready to help you sell your home for the highest possible price ASAP

Bought with MELISSA L SQUIER • Keller Williams Realty Central-Delaware
"My job is to find and attract mastery-based agents to the office, protect the culture, and make sure everyone is happy! "

