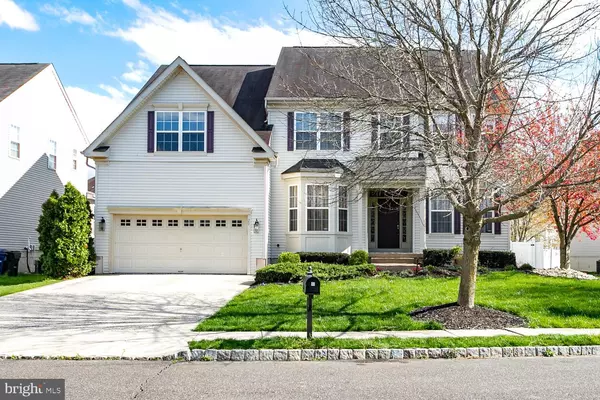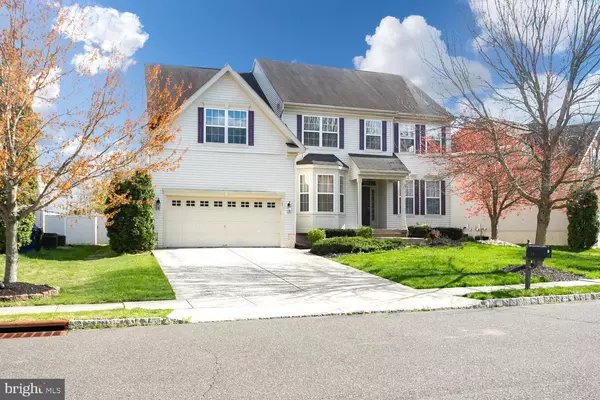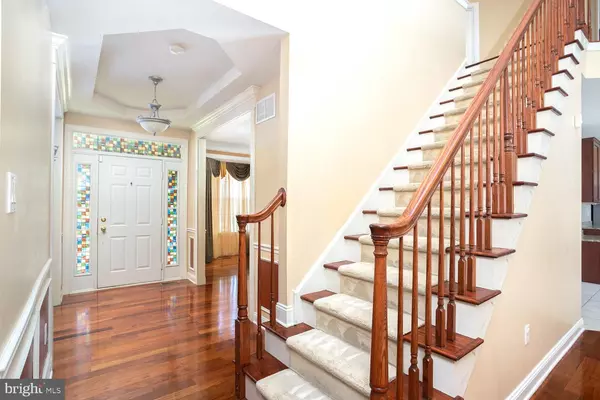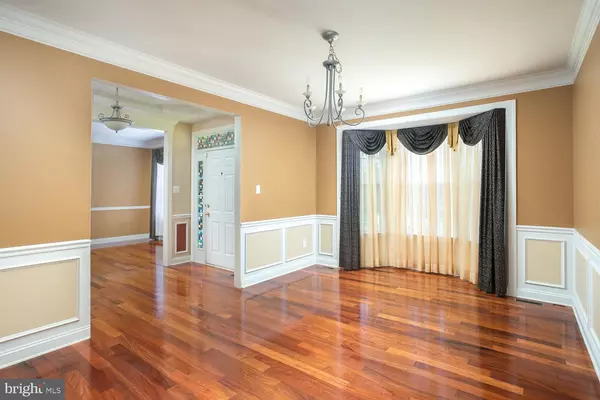$470,000
$475,000
1.1%For more information regarding the value of a property, please contact us for a free consultation.
6 Beds
4 Baths
3,046 SqFt
SOLD DATE : 06/19/2020
Key Details
Sold Price $470,000
Property Type Single Family Home
Sub Type Detached
Listing Status Sold
Purchase Type For Sale
Square Footage 3,046 sqft
Price per Sqft $154
Subdivision Meadow Run
MLS Listing ID NJBL368858
Sold Date 06/19/20
Style Colonial
Bedrooms 6
Full Baths 3
Half Baths 1
HOA Fees $77/mo
HOA Y/N Y
Abv Grd Liv Area 3,046
Originating Board BRIGHT
Year Built 2005
Annual Tax Amount $13,664
Tax Year 2019
Lot Size 9,074 Sqft
Acres 0.21
Lot Dimensions 110X62
Property Description
Be prepared to be impressed! This northeast-facing Bainbridge II model checks all of the boxes! As you pull up to the home, you will notice the vast open green space directly across the street; this view is unique to this home in the Preserve at Meadow Run! Offering five/six bedrooms, 3.5 bathrooms, and a first floor in-law suite, this home has warm hardwood floors, a tray ceiling foyer and beautiful crown moldings. Enjoy having tea with company in the sitting room, bright with natural light from the two large windows facing the undeveloped green space. The formal dining room, decorated with gorgeous moldings, also has a lovely large bay window with the same view. You will be in awe by the massive eat-in kitchen as it is large enough for any gathering! An enormous granite island is beyond capable of holding your entire buffet-style feast, while still having plenty of counter space. Cherry cabinets, a step-in pantry, and reliable Whirlpool appliances further compliment the beautiful kitchen. Off the kitchen is access to the outdoor paver patio with a lush green fenced-in yard, great for grilling and dining al fresco. Open to the kitchen is a 2-story family room featuring a gas fireplace, multiple windows a ceiling fan and recessed lighting. The office could be used as a guest room as there is an adjacent full bath. Ascend the stairs to the second floor to the landing that overlooks the family room. There are four bedrooms that share a large hall bathroom with double sinks. At the other end of the hall is the master bedroom where relaxation awaits. The master bath has a deep Jacuzzi soaking tub, a stall shower, a double sink vanity, a separate water closet and a wrap-around walk-in closet. A spacious laundry room completes the second level. The full finished basement is completely open and awaiting your plans! The laminate flooring provides easy clean up and the half bathroom is conveniently accessible. This desirable well-established community offers miles of walking paths, pool, playgrounds and sport courts. This move-in ready home also comes with a one year home warranty. Major roadways I-295,Routes 130 and 206, and the NJ & PA Turnpikes are easily accessible. Close to Joint Base MDL and the Hamilton Train Station. Don t miss this opportunity!
Location
State NJ
County Burlington
Area Bordentown Twp (20304)
Zoning RESD
Direction Northeast
Rooms
Other Rooms Living Room, Dining Room, Primary Bedroom, Bedroom 2, Bedroom 3, Bedroom 4, Kitchen, Family Room, Den, Bedroom 1, Other, Office, Recreation Room, Attic
Basement Full, Fully Finished
Main Level Bedrooms 1
Interior
Interior Features Primary Bath(s), Kitchen - Island, Butlers Pantry, Ceiling Fan(s), Attic/House Fan, Stain/Lead Glass, Central Vacuum, Sprinkler System, Air Filter System, Stall Shower, Dining Area, Built-Ins, Breakfast Area, Carpet, Attic, Crown Moldings, Entry Level Bedroom, Family Room Off Kitchen, Floor Plan - Open, Kitchen - Efficiency, Kitchen - Galley, Kitchen - Gourmet, Pantry, Recessed Lighting, Tub Shower, Upgraded Countertops, Walk-in Closet(s), Window Treatments, Wood Floors
Hot Water Natural Gas
Heating Forced Air
Cooling Central A/C, Ceiling Fan(s), Zoned
Flooring Wood, Tile/Brick, Carpet, Hardwood
Fireplaces Number 1
Fireplaces Type Gas/Propane
Equipment Built-In Range, Oven - Self Cleaning, Dishwasher, Disposal
Fireplace Y
Window Features Bay/Bow,Double Hung,Double Pane,Energy Efficient,Screens
Appliance Built-In Range, Oven - Self Cleaning, Dishwasher, Disposal
Heat Source Natural Gas
Laundry Upper Floor
Exterior
Exterior Feature Patio(s), Porch(es)
Parking Features Inside Access, Garage Door Opener, Oversized
Garage Spaces 2.0
Fence Other
Amenities Available Tennis Courts, Other
Water Access N
Roof Type Shingle
Accessibility None
Porch Patio(s), Porch(es)
Attached Garage 2
Total Parking Spaces 2
Garage Y
Building
Lot Description Irregular, Level, Front Yard, Rear Yard, SideYard(s)
Story 2.5
Foundation Concrete Perimeter
Sewer Public Sewer
Water Public
Architectural Style Colonial
Level or Stories 2.5
Additional Building Above Grade
Structure Type Cathedral Ceilings,9'+ Ceilings
New Construction N
Schools
High Schools Bordentown Regional
School District Bordentown Regional School District
Others
HOA Fee Include Recreation Facility
Senior Community No
Tax ID 04-00138 06-00151
Ownership Fee Simple
SqFt Source Assessor
Security Features Security System
Acceptable Financing Conventional, FHA 203(b), Cash, USDA, VA
Listing Terms Conventional, FHA 203(b), Cash, USDA, VA
Financing Conventional,FHA 203(b),Cash,USDA,VA
Special Listing Condition Standard
Read Less Info
Want to know what your home might be worth? Contact us for a FREE valuation!

Our team is ready to help you sell your home for the highest possible price ASAP

Bought with Non Member • Non Subscribing Office
"My job is to find and attract mastery-based agents to the office, protect the culture, and make sure everyone is happy! "






