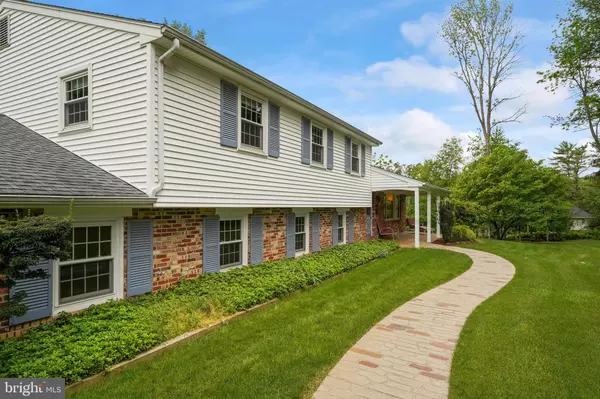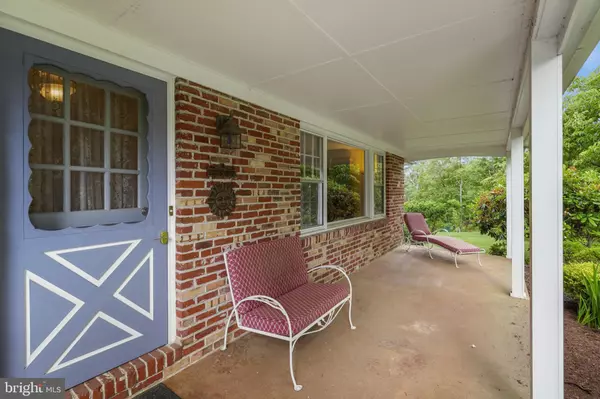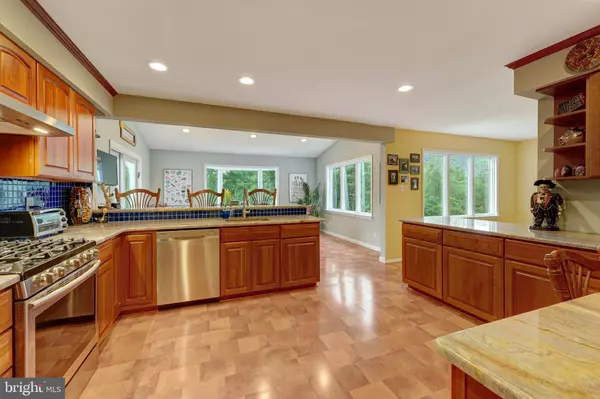$825,000
$849,900
2.9%For more information regarding the value of a property, please contact us for a free consultation.
5 Beds
4 Baths
3,341 SqFt
SOLD DATE : 09/30/2021
Key Details
Sold Price $825,000
Property Type Single Family Home
Sub Type Detached
Listing Status Sold
Purchase Type For Sale
Square Footage 3,341 sqft
Price per Sqft $246
Subdivision Timberwyck
MLS Listing ID PADE547596
Sold Date 09/30/21
Style Split Level
Bedrooms 5
Full Baths 3
Half Baths 1
HOA Y/N N
Abv Grd Liv Area 3,341
Originating Board BRIGHT
Year Built 1966
Annual Tax Amount $9,143
Tax Year 2021
Lot Size 0.875 Acres
Acres 0.88
Lot Dimensions 176.00 x 182.00
Property Description
Situated at the end of a cul-de-sac in Upper Providence's premier Timberwyck neighborhood, this meticulously maintained and lovingly updated home will check all your house hunting boxes. The main floor boasts an open concept living room, dining room and kitchen with breakfast room surrounding a central two sided, wood-burning fireplace. The expanded, eat-in kitchen features granite counters, tile flooring, a ceramic tile backsplash, updated stainless steel appliances and an elevated breakfast bar peninsula. The kitchen is flanked by an expanded, sunny breakfast room on one side and the dining room on the the other side. Beyond the living space, is a wing with two bedroom s and a full bathroom that could be an in-law suite or a second master bedroom. The upper level includes three gracious bedrooms, including a master bedroom suite with full bathroom, as well as a third full bathroom and full laundry room. The at-grade, lower level family room has another wrap-around fireplace as well as a powder room. The family room connects to an over-sized, two-car garage with Tesla charging station, as well as sliders to a back-yard patio. The lowest level of the home is also walk-out and includes a large game room with a third fireplace, a storage area/exercise room with cedar closet, and a full workshop with doors to the back yard. All in the award-winning Rose Tree-Media School District, walking distance to Ridley Creek State Park, and just 5 minutes to downtown Media for Wednesday night's Dining Under the Stars or the summer concert series at Rose Tree Park. 25 minutes to Center City Philadelphia, and Wilmington, DE, just 15 minutes to the airport and equidistant to New York City or Washington, DC.
Location
State PA
County Delaware
Area Upper Providence Twp (10435)
Zoning R-10 RESIDENTIAL
Direction Northeast
Rooms
Other Rooms Living Room, Dining Room, Primary Bedroom, Bedroom 2, Bedroom 3, Bedroom 4, Bedroom 5, Kitchen, Game Room, Family Room, Breakfast Room, Laundry, Storage Room, Workshop, Primary Bathroom, Full Bath, Half Bath
Basement Full
Main Level Bedrooms 2
Interior
Interior Features Breakfast Area, Floor Plan - Open, Kitchen - Eat-In, Kitchen - Gourmet, Recessed Lighting, Upgraded Countertops, Wood Floors
Hot Water Natural Gas
Heating Forced Air
Cooling Central A/C
Flooring Hardwood, Carpet, Ceramic Tile
Fireplaces Number 3
Fireplaces Type Wood
Equipment Dryer - Front Loading, Washer - Front Loading, Stainless Steel Appliances
Fireplace Y
Appliance Dryer - Front Loading, Washer - Front Loading, Stainless Steel Appliances
Heat Source Natural Gas
Laundry Upper Floor
Exterior
Garage Garage - Side Entry, Built In, Garage Door Opener, Inside Access, Oversized
Garage Spaces 7.0
Utilities Available Cable TV
Waterfront N
Water Access N
View Trees/Woods
Accessibility None
Parking Type Attached Garage, Driveway
Attached Garage 2
Total Parking Spaces 7
Garage Y
Building
Story 4
Sewer Public Sewer
Water Public
Architectural Style Split Level
Level or Stories 4
Additional Building Above Grade, Below Grade
New Construction N
Schools
Elementary Schools Rose Tree
Middle Schools Springton Lake
High Schools Penncrest
School District Rose Tree Media
Others
Senior Community No
Tax ID 35-00-00094-00
Ownership Fee Simple
SqFt Source Assessor
Acceptable Financing Cash, Conventional
Listing Terms Cash, Conventional
Financing Cash,Conventional
Special Listing Condition Standard
Read Less Info
Want to know what your home might be worth? Contact us for a FREE valuation!

Our team is ready to help you sell your home for the highest possible price ASAP

Bought with Craig R Berberich • Keller Williams Realty - Cherry Hill

"My job is to find and attract mastery-based agents to the office, protect the culture, and make sure everyone is happy! "






