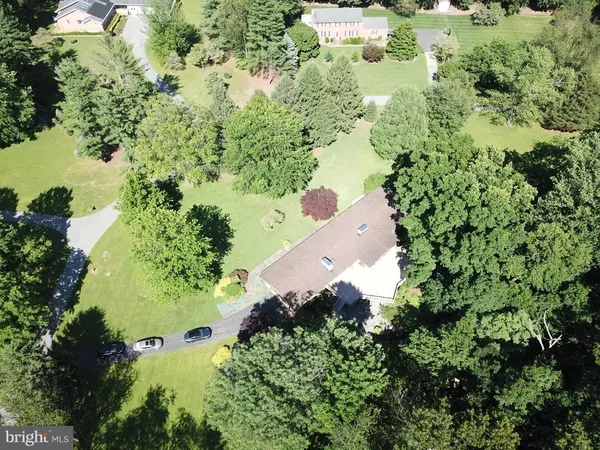$675,000
$619,000
9.0%For more information regarding the value of a property, please contact us for a free consultation.
3 Beds
3 Baths
4,710 SqFt
SOLD DATE : 07/30/2020
Key Details
Sold Price $675,000
Property Type Single Family Home
Sub Type Detached
Listing Status Sold
Purchase Type For Sale
Square Footage 4,710 sqft
Price per Sqft $143
Subdivision None Available
MLS Listing ID MDHW281448
Sold Date 07/30/20
Style Raised Ranch/Rambler
Bedrooms 3
Full Baths 3
HOA Y/N N
Abv Grd Liv Area 2,355
Originating Board BRIGHT
Year Built 1980
Annual Tax Amount $8,011
Tax Year 2019
Lot Size 5.000 Acres
Acres 5.0
Property Description
Meticulously maintained Raised Rancher with primary living on the main entry level. House has 3 bedrooms and 3 full bathrooms, with over 2,000sf of high ceiling additional opportunity to frame out bedrooms on the lower basement level if needed. As you enter through the impressive double doors, the home features recently sanded and stained beautiful hardwood throughout. Kitchen has custom cabinetry, stainless steel appliances and stunning Quartz countertops. The home offers 4 wood burning fireplaces including one double sided in the basement. This home was built for entertaining with an oversized multiple access deck and patio and also features a full length bar with working Beer Cooler, Ice Maker, Glass Froster and Keg Cooler. If this isn't enough, there's also an additional Wine Storage room. If you're looking for plenty of space inside and out, this great home is the one for you. Must see!!!
Location
State MD
County Howard
Zoning RCDEO
Rooms
Other Rooms Living Room, Dining Room, Primary Bedroom, Bedroom 2, Bedroom 3, Kitchen, Den, Basement, Laundry, Bathroom 2, Bathroom 3, Primary Bathroom
Basement Connecting Stairway, Daylight, Partial, Drainage System, Fully Finished, Heated, Improved, Interior Access, Outside Entrance, Rear Entrance, Space For Rooms, Walkout Level, Water Proofing System, Windows
Main Level Bedrooms 3
Interior
Interior Features Bar, Built-Ins, Carpet, Ceiling Fan(s), Central Vacuum, Combination Kitchen/Living, Dining Area, Entry Level Bedroom, Family Room Off Kitchen, Flat, Floor Plan - Traditional, Formal/Separate Dining Room, Kitchen - Eat-In, Kitchen - Island, Primary Bath(s), Pantry, Recessed Lighting, Bathroom - Soaking Tub, Bathroom - Stall Shower, Upgraded Countertops, Walk-in Closet(s), Wet/Dry Bar, Wine Storage, Wood Floors
Hot Water Electric, 60+ Gallon Tank, Multi-tank
Heating Heat Pump(s)
Cooling Ceiling Fan(s), Central A/C, Heat Pump(s), Multi Units, Programmable Thermostat, Zoned
Flooring Carpet, Concrete, Hardwood, Marble, Vinyl
Fireplaces Number 4
Fireplaces Type Brick, Double Sided, Fireplace - Glass Doors, Wood
Equipment Central Vacuum, Cooktop, Dishwasher, Dryer - Electric, Exhaust Fan, Icemaker, Microwave, Oven - Double, Oven - Wall, Oven/Range - Electric, Refrigerator, Stainless Steel Appliances, Washer, Water Heater
Furnishings No
Fireplace Y
Appliance Central Vacuum, Cooktop, Dishwasher, Dryer - Electric, Exhaust Fan, Icemaker, Microwave, Oven - Double, Oven - Wall, Oven/Range - Electric, Refrigerator, Stainless Steel Appliances, Washer, Water Heater
Heat Source Electric
Laundry Dryer In Unit, Main Floor, Washer In Unit
Exterior
Exterior Feature Deck(s), Patio(s)
Parking Features Additional Storage Area, Covered Parking, Garage - Side Entry, Garage Door Opener, Inside Access, Oversized
Garage Spaces 7.0
Water Access N
View Garden/Lawn, Trees/Woods
Roof Type Architectural Shingle
Accessibility None
Porch Deck(s), Patio(s)
Road Frontage Private
Attached Garage 2
Total Parking Spaces 7
Garage Y
Building
Lot Description Backs to Trees, Corner, Front Yard, Landscaping, Level, No Thru Street, Open, Partly Wooded, Private, Rear Yard, Secluded, Trees/Wooded, SideYard(s)
Story 2
Sewer Community Septic Tank, Private Septic Tank
Water Public
Architectural Style Raised Ranch/Rambler
Level or Stories 2
Additional Building Above Grade, Below Grade
Structure Type 9'+ Ceilings,Brick,Dry Wall,Vaulted Ceilings
New Construction N
Schools
Elementary Schools West Friendship
Middle Schools Mount View
High Schools Marriotts Ridge
School District Howard County Public School System
Others
Pets Allowed Y
Senior Community No
Tax ID 1403293092
Ownership Fee Simple
SqFt Source Assessor
Security Features Main Entrance Lock
Special Listing Condition Standard
Pets Allowed No Pet Restrictions
Read Less Info
Want to know what your home might be worth? Contact us for a FREE valuation!

Our team is ready to help you sell your home for the highest possible price ASAP

Bought with Darren L Hart • Revol Real Estate, LLC

"My job is to find and attract mastery-based agents to the office, protect the culture, and make sure everyone is happy! "






