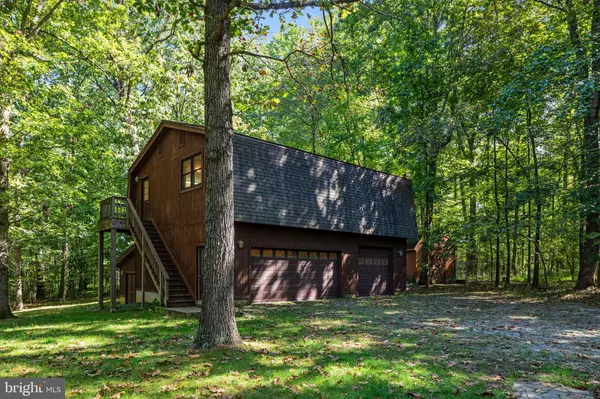$935,000
$975,000
4.1%For more information regarding the value of a property, please contact us for a free consultation.
4 Beds
3 Baths
3,880 SqFt
SOLD DATE : 11/23/2021
Key Details
Sold Price $935,000
Property Type Single Family Home
Sub Type Detached
Listing Status Sold
Purchase Type For Sale
Square Footage 3,880 sqft
Price per Sqft $240
Subdivision Hunting Hill Farms
MLS Listing ID VALO2009678
Sold Date 11/23/21
Style Cabin/Lodge,Contemporary
Bedrooms 4
Full Baths 3
HOA Y/N N
Abv Grd Liv Area 2,880
Originating Board BRIGHT
Year Built 1985
Annual Tax Amount $5,614
Tax Year 2021
Lot Size 16.580 Acres
Acres 16.58
Property Description
A pleasant, yet short, country ride along the paved portion of Telegraph Springs brings you to Hunting Hill. The privacy of over 16 wooded acres is the perfect setting for living the dream. It's far enough away, yet easy to live in and close to Purcellville. This uniquely custom country home features a large main level bedroom with attached full bath, a large "eat in" kitchen, formal dining room, and a generous foyer leading to the 2 story living room/sunroom which opens to a deck overlooking the forest. The upper level overlooks the main level living and here you'll find another generously sized bedroom attached to another shared full bath. Two additional bedrooms occupy the opposite end of the upper level. The full walkout basement offers the convenience of another full bath, an enormous rec room, 2nd kitchen/laundry, and two organized storage rooms. This walkout basement could easily work as an au pair or perhaps a mother in law suite.
To label the detached additional structure as a garage just isn't going to do it justice. The building is roughed in for a bath and has over 2300 square feet. The car parking area alone is 864 square feet plus there's a 600 square foot shop attached behind the parking area that was designed for woodworking. On the 2nd level of this structure is a wide open 36x24 room suitable for all sorts of things. This structure also has a dedicated independent 200 amp electric service. Call today for a private tour.
Location
State VA
County Loudoun
Zoning 01
Direction North
Rooms
Other Rooms Living Room, Bedroom 2, Bedroom 3, Bedroom 4, Kitchen, Foyer, Bedroom 1, Conservatory Room
Basement Partially Finished, Walkout Level
Main Level Bedrooms 1
Interior
Interior Features 2nd Kitchen, Ceiling Fan(s), Entry Level Bedroom, Exposed Beams, Formal/Separate Dining Room, Kitchen - Eat-In, Wood Floors
Hot Water Electric
Heating Central, Heat Pump - Electric BackUp
Cooling Central A/C
Flooring Ceramic Tile, Hardwood, Partially Carpeted
Equipment Dishwasher, Dryer - Electric, Washer, Cooktop, Oven - Double
Appliance Dishwasher, Dryer - Electric, Washer, Cooktop, Oven - Double
Heat Source Electric, Wood
Exterior
Exterior Feature Porch(es), Deck(s)
Parking Features Additional Storage Area, Garage Door Opener, Oversized
Garage Spaces 3.0
Utilities Available Electric Available, Phone Available, Propane
Water Access N
View Trees/Woods
Roof Type Architectural Shingle
Accessibility None
Porch Porch(es), Deck(s)
Total Parking Spaces 3
Garage Y
Building
Lot Description Irregular, Stream/Creek, Trees/Wooded
Story 3
Foundation Block
Sewer Gravity Sept Fld
Water Well
Architectural Style Cabin/Lodge, Contemporary
Level or Stories 3
Additional Building Above Grade, Below Grade
Structure Type 2 Story Ceilings,Beamed Ceilings,Dry Wall
New Construction N
Schools
Elementary Schools Kenneth W. Culbert
Middle Schools Blue Ridge
High Schools Loudoun Valley
School District Loudoun County Public Schools
Others
Senior Community No
Tax ID 493374637000
Ownership Fee Simple
SqFt Source Assessor
Acceptable Financing Cash, Conventional, FHA, VA
Listing Terms Cash, Conventional, FHA, VA
Financing Cash,Conventional,FHA,VA
Special Listing Condition Standard
Read Less Info
Want to know what your home might be worth? Contact us for a FREE valuation!

Our team is ready to help you sell your home for the highest possible price ASAP

Bought with Roz J Drayer • TTR Sothebys International Realty

"My job is to find and attract mastery-based agents to the office, protect the culture, and make sure everyone is happy! "






