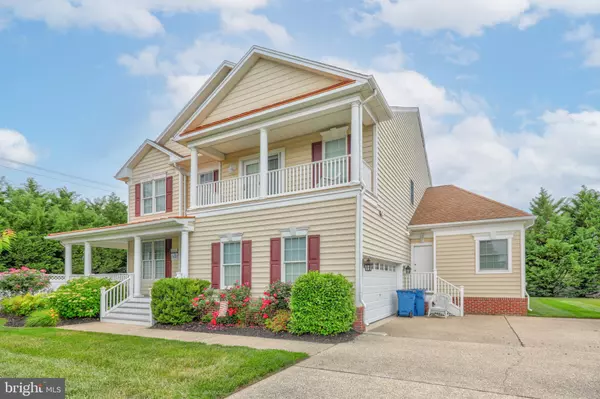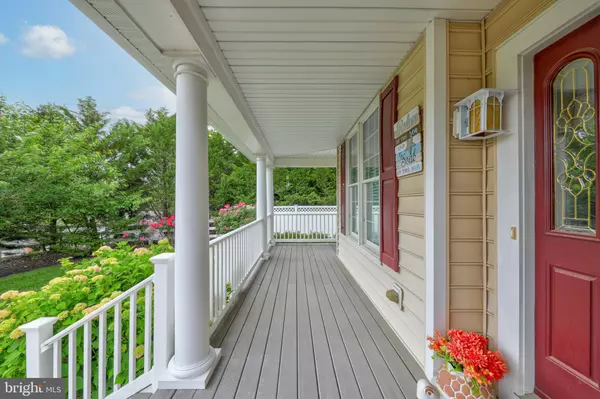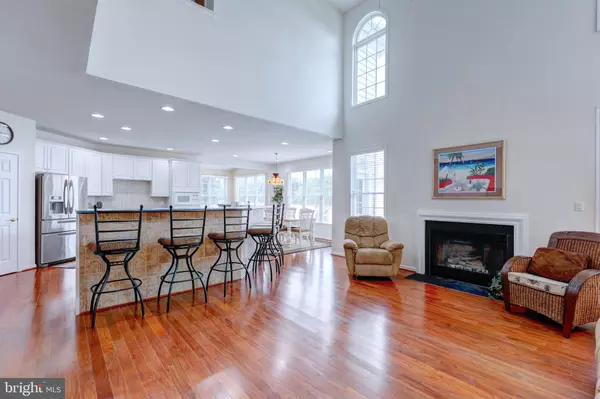$730,000
$749,000
2.5%For more information regarding the value of a property, please contact us for a free consultation.
5 Beds
4 Baths
3,210 SqFt
SOLD DATE : 11/17/2021
Key Details
Sold Price $730,000
Property Type Single Family Home
Sub Type Detached
Listing Status Sold
Purchase Type For Sale
Square Footage 3,210 sqft
Price per Sqft $227
Subdivision Bethany Lakes
MLS Listing ID DESU184390
Sold Date 11/17/21
Style Coastal,Contemporary
Bedrooms 5
Full Baths 3
Half Baths 1
HOA Fees $366/ann
HOA Y/N Y
Abv Grd Liv Area 3,210
Originating Board BRIGHT
Year Built 2005
Annual Tax Amount $1,864
Tax Year 2021
Lot Size 9,583 Sqft
Acres 0.22
Lot Dimensions 80.00 x 125.00
Property Description
Lovely coastal home located just 2 miles to downtown Bethany Beach in a sought after gated community with amenities. This home offers a spacious floorplan featuring an impressive 2 story great room, dine-in kitchen, formal dining and living area, large morning room, first floor master bedroom suite, and the 2nd level offers a large loft area with a pool table and wetbar, 2nd master bedroom suite with private balcony, 3 spacious guest bedrooms, and another full bathroom. Upgraded features include stunning hardwood flooring, gas fireplace, and kitchen with Corian countertops, center island, beautiful cabinetry, gas cooktop, wall oven, and tiled backsplash. This home is offered furnished and includes conveniences such as a 2 car garage, low maintenance exterior, irrigation system with separate well, and community lawn service. Situated in the gated community of Bethany Lakes just a short walk to the swimming pool, tennis courts, and club house, and just minutes to the beach.
Location
State DE
County Sussex
Area Baltimore Hundred (31001)
Zoning MR
Rooms
Main Level Bedrooms 1
Interior
Interior Features Ceiling Fan(s), Chair Railings, Combination Dining/Living, Combination Kitchen/Dining, Combination Kitchen/Living, Crown Moldings, Entry Level Bedroom, Floor Plan - Open, Kitchen - Island, Primary Bath(s), Recessed Lighting, Upgraded Countertops, Walk-in Closet(s), Wet/Dry Bar, Soaking Tub, Window Treatments, Wood Floors
Hot Water Tankless
Heating Heat Pump(s)
Cooling Central A/C
Flooring Hardwood, Carpet, Ceramic Tile
Fireplaces Number 1
Fireplaces Type Gas/Propane
Equipment Built-In Microwave, Cooktop, Dishwasher, Disposal, Dryer, Oven - Wall, Oven/Range - Gas, Refrigerator, Extra Refrigerator/Freezer, Washer, Water Heater
Furnishings Yes
Fireplace Y
Appliance Built-In Microwave, Cooktop, Dishwasher, Disposal, Dryer, Oven - Wall, Oven/Range - Gas, Refrigerator, Extra Refrigerator/Freezer, Washer, Water Heater
Heat Source Propane - Leased
Exterior
Exterior Feature Porch(es)
Parking Features Garage - Side Entry, Garage Door Opener
Garage Spaces 2.0
Amenities Available Community Center, Pool - Outdoor, Swimming Pool, Tennis Courts, Tot Lots/Playground
Water Access N
Roof Type Architectural Shingle
Street Surface Paved
Accessibility Level Entry - Main
Porch Porch(es)
Road Frontage Private
Attached Garage 2
Total Parking Spaces 2
Garage Y
Building
Lot Description Landscaping
Story 2
Foundation Crawl Space
Sewer Public Sewer
Water Public
Architectural Style Coastal, Contemporary
Level or Stories 2
Additional Building Above Grade, Below Grade
Structure Type 9'+ Ceilings,Cathedral Ceilings
New Construction N
Schools
School District Indian River
Others
HOA Fee Include Common Area Maintenance,Lawn Maintenance,Management,Pool(s),Security Gate
Senior Community No
Tax ID 134-13.00-2075.00
Ownership Fee Simple
SqFt Source Assessor
Acceptable Financing Cash, Conventional
Listing Terms Cash, Conventional
Financing Cash,Conventional
Special Listing Condition Standard
Read Less Info
Want to know what your home might be worth? Contact us for a FREE valuation!

Our team is ready to help you sell your home for the highest possible price ASAP

Bought with SUZANNE MACNAB • RE/MAX Coastal

"My job is to find and attract mastery-based agents to the office, protect the culture, and make sure everyone is happy! "






