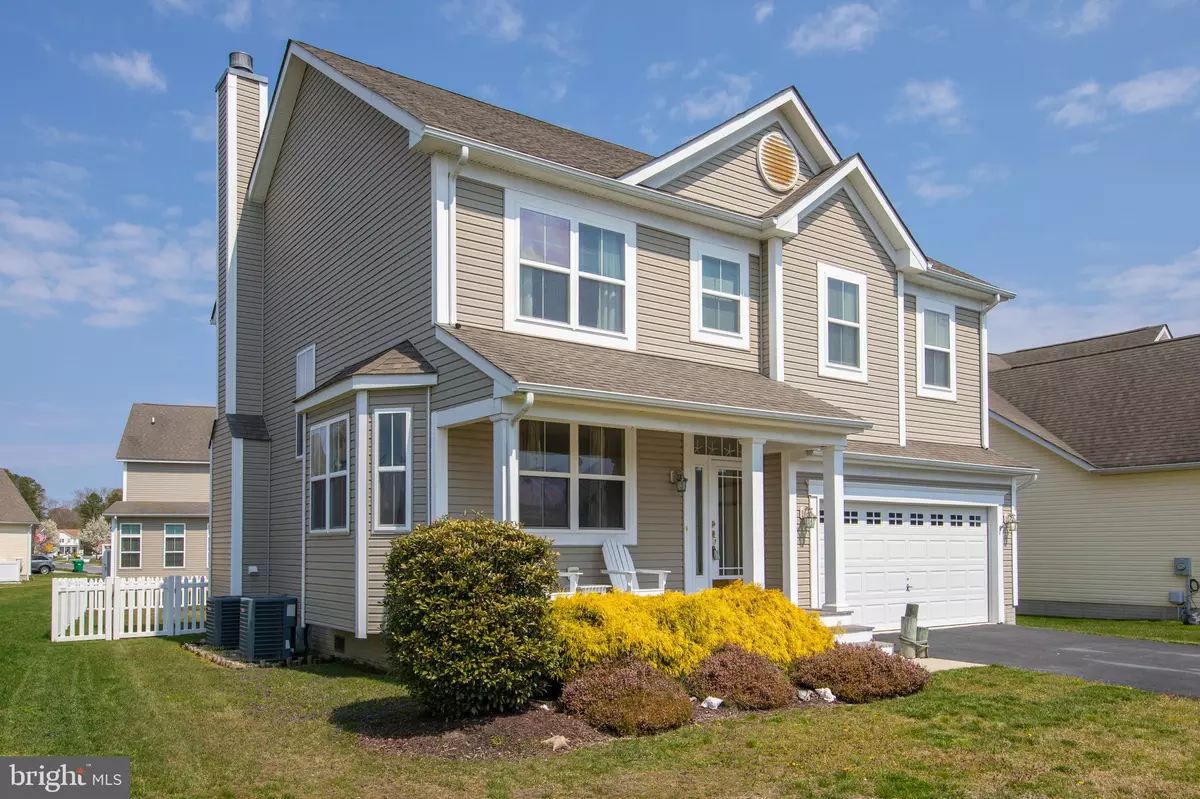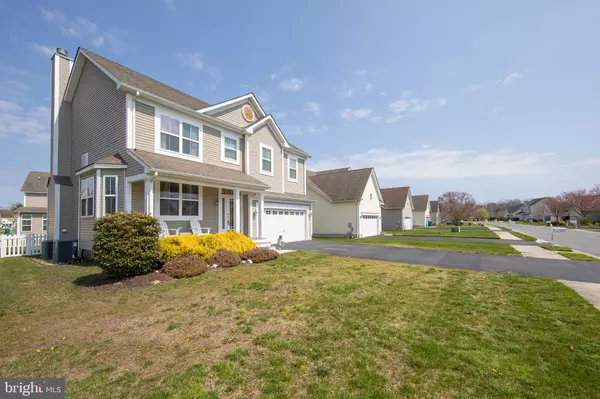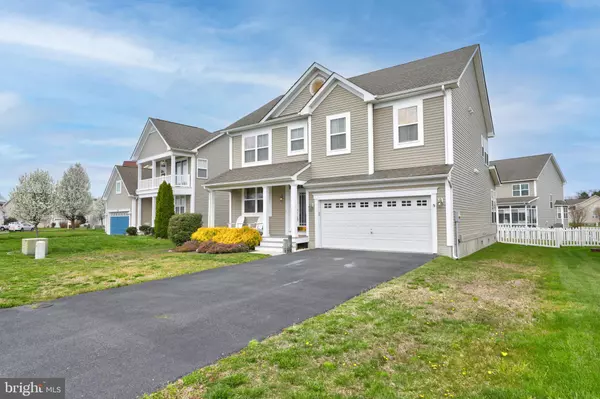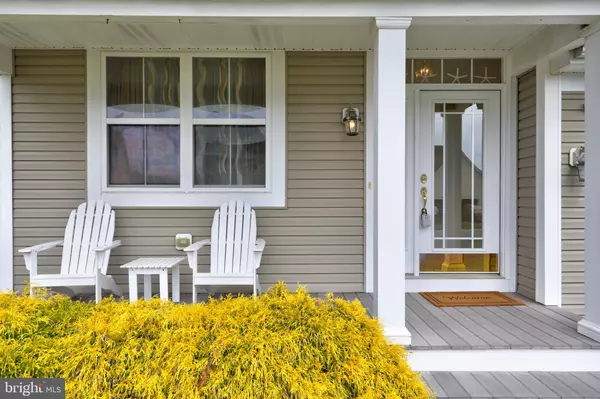$418,000
$415,000
0.7%For more information regarding the value of a property, please contact us for a free consultation.
3 Beds
3 Baths
2,155 SqFt
SOLD DATE : 06/15/2021
Key Details
Sold Price $418,000
Property Type Single Family Home
Sub Type Detached
Listing Status Sold
Purchase Type For Sale
Square Footage 2,155 sqft
Price per Sqft $193
Subdivision Swann Cove
MLS Listing ID DESU180592
Sold Date 06/15/21
Style Coastal
Bedrooms 3
Full Baths 2
Half Baths 1
HOA Fees $75/qua
HOA Y/N Y
Abv Grd Liv Area 2,155
Originating Board BRIGHT
Year Built 2006
Annual Tax Amount $1,172
Tax Year 2020
Lot Size 7,405 Sqft
Acres 0.17
Lot Dimensions 69.00 x 125.00
Property Description
Welcome to easy beach living just 4 miles from the beach in quiet Swann Cove. This Longwood model welcomes you with its bright interior and open floor plan. Spacious first floor with vaulted ceiling in the family room and large kitchen offers plenty of space for entertaining friends & family. The wood-burning fireplace features a solid oak mantel of reclaimed barn wood from a saw mill in Boyds, Maryland, milled and hand-hewn to add rustic charm. Upstairs, find a huge primary suite with room for a sitting area or workspace, two closets, and a large, light-filled primary bathroom with double sinks & soaking tub - perfect for relaxing after a day at the beach. Two additional bedrooms and a full bath round out the upstairs making this home a welcome place for family. Swann Cove is a friendly established neighborhood featuring sidewalks and trails connecting it to convenient shopping and amenities. Amenities include community pool, club house w/fitness center, kids' play area, walking trails, kayak launch, picnic area, community dock and boardwalk directly on Dirickson Creek - the perfect place to enjoy beautiful sunsets! Life is short - come live the beach life!
Location
State DE
County Sussex
Area Baltimore Hundred (31001)
Zoning MR
Direction South
Rooms
Other Rooms Living Room, Primary Bedroom, Bedroom 2, Bedroom 3, Kitchen, Family Room, Bathroom 2, Primary Bathroom
Basement Partial
Interior
Interior Features Built-Ins, Carpet, Family Room Off Kitchen, Floor Plan - Open, Pantry, Soaking Tub, Walk-in Closet(s), Window Treatments, Breakfast Area, Ceiling Fan(s), Dining Area, Kitchen - Table Space, Recessed Lighting
Hot Water Electric
Heating Central, Forced Air, Heat Pump(s), Zoned
Cooling Central A/C
Fireplaces Number 1
Fireplaces Type Wood, Equipment, Mantel(s)
Equipment Built-In Microwave, Dishwasher, Disposal, Dryer - Electric, Oven/Range - Electric, Refrigerator, Washer - Front Loading, Water Heater, Stainless Steel Appliances
Furnishings Yes
Fireplace Y
Window Features Double Hung,Screens
Appliance Built-In Microwave, Dishwasher, Disposal, Dryer - Electric, Oven/Range - Electric, Refrigerator, Washer - Front Loading, Water Heater, Stainless Steel Appliances
Heat Source Electric
Laundry Has Laundry, Upper Floor
Exterior
Parking Features Garage Door Opener, Inside Access
Garage Spaces 4.0
Fence Rear, Vinyl
Amenities Available Club House, Common Grounds, Community Center, Fitness Center, Jog/Walk Path, Picnic Area, Pier/Dock, Pool - Outdoor, Tot Lots/Playground, Water/Lake Privileges
Water Access N
Accessibility None
Attached Garage 2
Total Parking Spaces 4
Garage Y
Building
Story 2
Sewer Public Sewer
Water Public
Architectural Style Coastal
Level or Stories 2
Additional Building Above Grade, Below Grade
New Construction N
Schools
School District Indian River
Others
Pets Allowed Y
HOA Fee Include Pool(s),Pier/Dock Maintenance,Recreation Facility,Common Area Maintenance
Senior Community No
Tax ID 533-12.00-728.00
Ownership Fee Simple
SqFt Source Assessor
Acceptable Financing Cash, Conventional
Listing Terms Cash, Conventional
Financing Cash,Conventional
Special Listing Condition Standard
Pets Allowed No Pet Restrictions
Read Less Info
Want to know what your home might be worth? Contact us for a FREE valuation!

Our team is ready to help you sell your home for the highest possible price ASAP

Bought with SHELBY SMITH • Keller Williams Realty
"My job is to find and attract mastery-based agents to the office, protect the culture, and make sure everyone is happy! "






