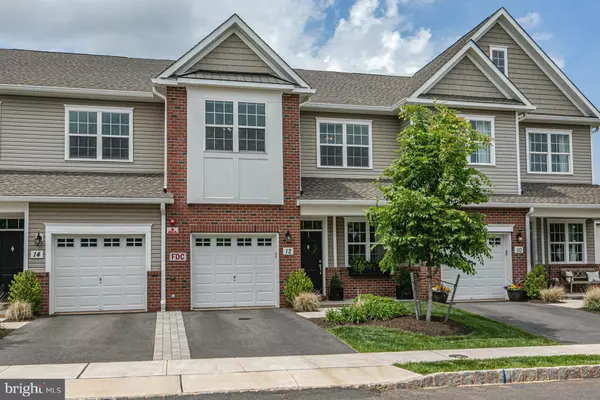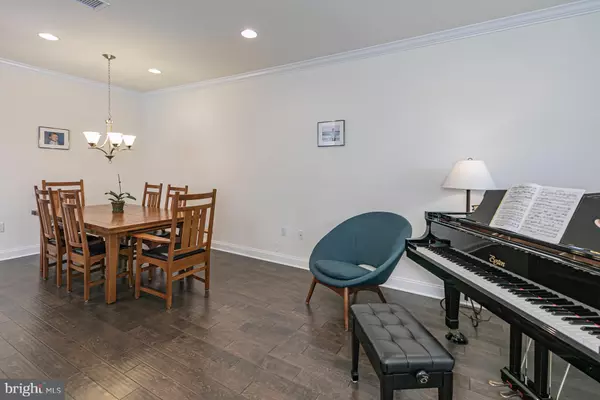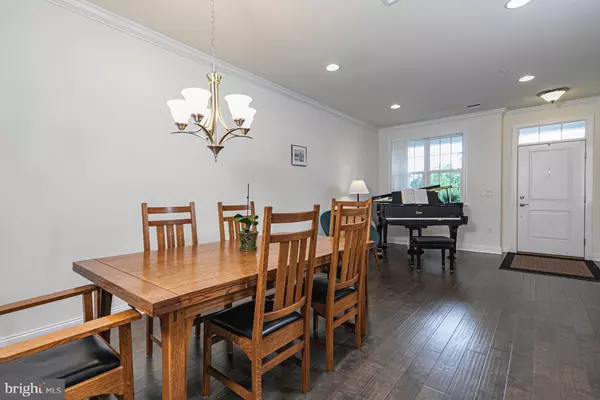$450,000
$465,000
3.2%For more information regarding the value of a property, please contact us for a free consultation.
3 Beds
3 Baths
2,330 SqFt
SOLD DATE : 09/25/2020
Key Details
Sold Price $450,000
Property Type Condo
Sub Type Condo/Co-op
Listing Status Sold
Purchase Type For Sale
Square Footage 2,330 sqft
Price per Sqft $193
Subdivision Heritage At Pennington
MLS Listing ID NJME296560
Sold Date 09/25/20
Style Traditional
Bedrooms 3
Full Baths 2
Half Baths 1
Condo Fees $286/mo
HOA Y/N N
Abv Grd Liv Area 2,330
Originating Board BRIGHT
Year Built 2018
Annual Tax Amount $12,158
Tax Year 2019
Lot Dimensions 0.00 x 0.00
Property Description
This pristine and spacious Rosedale II model in Heritage at Pennington welcomes with a bright, open floor plan, nine-foot ceilings, and a designer feel. Beautiful flooring and crown molding extend from the living and dining rooms into the kitchen and family room, where granite and stainless steel add to the overall aesthetic. A chef's kitchen with enviable counter and cabinet space boasts a full-size pantry. A long peninsula with pendant lighting is open to the family room with a gas fireplace. Outside is an oversized paver patio with privacy fencing, perfect for outdoor entertaining. A powder room serves the first floor, while upstairs a dual-sink bath caters to one standard and one expanded bedroom. The main bedroom suite, with a tray ceiling and two walk-in closets, has its own bath with custom tile and linen closet. Second-floor laundry keeps this chore out of sight. Storage is effortless with generous hall closets on both floors. The upgrades are numerous including granite countertops, cabinets and fixtures, flooring and trim, appliances, and lighting making it an easy choice in this new Townhome community in Pennington borough, walkable to shops and restaurants, close to I-95 and corporate parks.
Location
State NJ
County Mercer
Area Pennington Boro (21108)
Zoning MU-3
Rooms
Other Rooms Living Room, Dining Room, Primary Bedroom, Bedroom 2, Kitchen, Family Room, Bedroom 1, Laundry, Bathroom 1, Primary Bathroom, Half Bath
Interior
Hot Water Natural Gas
Heating Forced Air
Cooling Central A/C
Fireplaces Number 1
Fireplaces Type Gas/Propane
Fireplace Y
Heat Source Natural Gas
Laundry Upper Floor
Exterior
Parking Features Garage - Front Entry, Garage Door Opener
Garage Spaces 2.0
Fence Partially
Water Access N
Accessibility None
Attached Garage 1
Total Parking Spaces 2
Garage Y
Building
Story 2
Sewer Public Sewer
Water Public
Architectural Style Traditional
Level or Stories 2
Additional Building Above Grade, Below Grade
New Construction N
Schools
Elementary Schools Toll Gate Grammar School
Middle Schools Timberlane
High Schools Central H.S.
School District Hopewell Valley Regional Schools
Others
Senior Community No
Tax ID 08-00102-00001-C0403
Ownership Fee Simple
SqFt Source Assessor
Acceptable Financing Cash, Conventional, Negotiable
Listing Terms Cash, Conventional, Negotiable
Financing Cash,Conventional,Negotiable
Special Listing Condition Standard
Read Less Info
Want to know what your home might be worth? Contact us for a FREE valuation!

Our team is ready to help you sell your home for the highest possible price ASAP

Bought with Teresa K. Cunningham • BHHS Fox & Roach Princeton RE
"My job is to find and attract mastery-based agents to the office, protect the culture, and make sure everyone is happy! "






