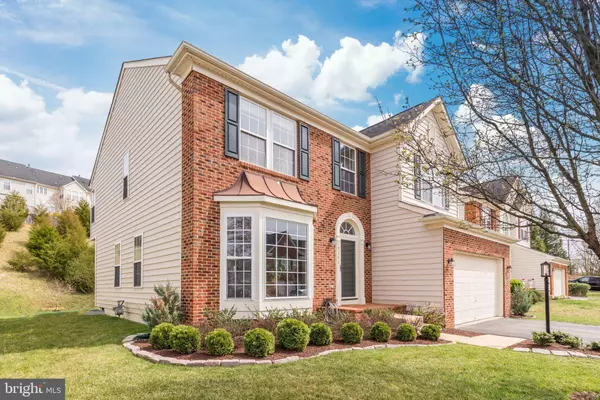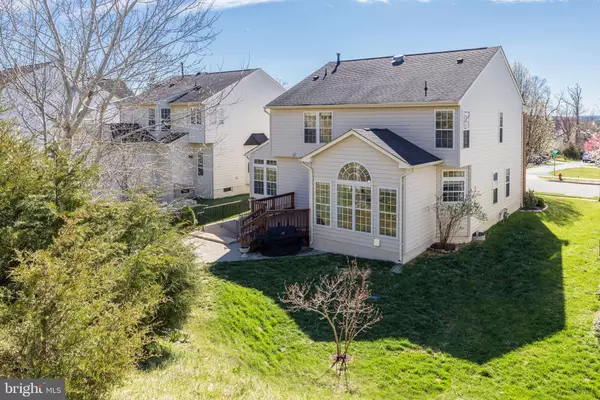$772,000
$759,900
1.6%For more information regarding the value of a property, please contact us for a free consultation.
4 Beds
4 Baths
3,725 SqFt
SOLD DATE : 05/07/2021
Key Details
Sold Price $772,000
Property Type Single Family Home
Sub Type Detached
Listing Status Sold
Purchase Type For Sale
Square Footage 3,725 sqft
Price per Sqft $207
Subdivision Coton Commons
MLS Listing ID VALO433762
Sold Date 05/07/21
Style Colonial
Bedrooms 4
Full Baths 3
Half Baths 1
HOA Fees $186/mo
HOA Y/N Y
Abv Grd Liv Area 2,684
Originating Board BRIGHT
Year Built 2004
Annual Tax Amount $6,043
Tax Year 2021
Lot Size 6,098 Sqft
Acres 0.14
Property Description
Features & Upgrades in Docs Section. Adhere to CDC Guidelines; Limit to Primaries, Wear Masks, Remove Shoes or Use Booties. Text Agent for Showings. Ideally Located in Heart of Lansdowne on the Potomac & Within 1/4 Mile to Lansdowne Town Center, Shopping/ Dinning, Harris Teeter, CVS & Panera. Walking Distance to Selden's Landing Elementary School & INOVA Loudoun Hospital & Medical Clinics in Close Proximity. Easy Access to RT 7, Dulles Toll RD, Close to Dulles Airport & Future Loudoun Metro. You'll Fall in Love with the Lifestyle & Exceptional Amenities that Include: Internet & Basic Cable, Indoor Pool, 2-Outdoor Pools, Gym, Tennis Courts, Tot Lot & River Access. Lansdowne also Hosts Many Events: Oktoberfest & 4th of July Fireworks at the Lansdowne Resort. Immaculately Upgraded, MOVE-IN READY Brick Front Colonial “Ravenwood” Model Boasting Over 3,700 SQFT & Situated on a Cul-de-Sac Backing to a Private Common Area with New Patio & Updated Deck for Relaxing & Entertaining. Meticulously Detailed & Recently Upgraded, this Home Features: Freshly Painted Exterior & Interior, Refinished Hardwood Floors & New Upgraded Padding & Carpeting. It Has Newer Appliances & NEW: Quartz Kitchen Countertops, Upgraded Backsplash, Basin Sink & Disposal. Remodeled Luxury Master Bath & Lower-Level Bath, New Condenser, New Hot Water Heater, Newer Washer /Dryer, New Stone Patio, New Rear Sod Installed, New Shrubs & Well Landscaped. This Spacious Colonial has an Open Floor Plan, Providing the Perfect Setting for Family Gatherings & Entertaining. The 2-Story Foyer Leads to a Formal Living RM w/Bay Window & Dining RM w/Wainscoting, Crown Molding & Gleaming Refinished Hardwood Floors. Open Kitchen Features: Refrigerator, Gas Cooktop Island, Double Ovens, Ample 42” Cabinets & Sun-Drenched Bump-Out Morning Room With Cathedral Ceiling, Centered by a Pella Window & Surrounded by a Wall of Windows Leading to an Outdoor Deck & Patio. The Adjoining Spacious Family Room Showcases a Gas Fireplace w/Mantle Reflecting a Special Touch of Warmth With Double French Doors & Windows Bringing the Outside-In & Overlooking the Common Area. Spacious Master Bedroom Suite with Vaulted Ceiling, Walk-In Closet, Remodeled Luxury Bath With 12 X 24-Tile Flooring, Dual Vanity w/New Quartz Countertop Undermounted Circular Sink, Separate New Frameless Glass Shower Door & Separate Jacuzzi Soaker Tub. Finished Lower Level with Sliding Glass Door Leading to Walk-up Stairs to Rear Yard With a Bump-Out Spacious Recreation Room For Multiple Activities, Newly Remodeled Luxury Full Bath Spa-Like Shower with Seating, New 6 X 24-Tile Flooring, New Vanity & New Toilet & Ample Storage.
Location
State VA
County Loudoun
Zoning 19
Rooms
Other Rooms Living Room, Dining Room, Primary Bedroom, Bedroom 2, Bedroom 3, Bedroom 4, Kitchen, Family Room, Foyer, Laundry, Recreation Room, Solarium, Bathroom 2, Primary Bathroom, Full Bath
Basement Full, Connecting Stairway, Fully Finished, Outside Entrance, Rear Entrance, Sump Pump, Walkout Stairs
Interior
Interior Features Carpet, Family Room Off Kitchen, Floor Plan - Open, Formal/Separate Dining Room, Kitchen - Island, Recessed Lighting, Soaking Tub, Stall Shower, Tub Shower, Walk-in Closet(s), Wood Floors
Hot Water Natural Gas
Heating Forced Air
Cooling Ceiling Fan(s), Central A/C
Flooring Carpet, Ceramic Tile, Hardwood
Fireplaces Number 1
Fireplaces Type Fireplace - Glass Doors, Gas/Propane, Mantel(s)
Equipment Built-In Microwave, Cooktop, Dishwasher, Disposal, Dryer, Exhaust Fan, Icemaker, Oven - Double, Oven - Wall, Refrigerator, Washer, Water Heater
Fireplace Y
Window Features Bay/Bow,Screens,Sliding
Appliance Built-In Microwave, Cooktop, Dishwasher, Disposal, Dryer, Exhaust Fan, Icemaker, Oven - Double, Oven - Wall, Refrigerator, Washer, Water Heater
Heat Source Natural Gas
Laundry Main Floor
Exterior
Exterior Feature Deck(s), Patio(s)
Parking Features Garage - Front Entry, Garage Door Opener, Inside Access, Other
Garage Spaces 4.0
Amenities Available Basketball Courts, Common Grounds, Community Center, Exercise Room, Fitness Center, Game Room, Golf Course Membership Available, Jog/Walk Path, Meeting Room, Party Room, Picnic Area, Pool - Indoor, Pool - Outdoor, Recreational Center, Swimming Pool, Tot Lots/Playground
Water Access N
Accessibility None
Porch Deck(s), Patio(s)
Attached Garage 2
Total Parking Spaces 4
Garage Y
Building
Lot Description Backs - Open Common Area, Cul-de-sac, Landscaping, Level, No Thru Street, Rear Yard
Story 3
Sewer Public Sewer
Water Public
Architectural Style Colonial
Level or Stories 3
Additional Building Above Grade, Below Grade
Structure Type 9'+ Ceilings,Dry Wall,Vaulted Ceilings
New Construction N
Schools
Middle Schools Belmont Ridge
High Schools Riverside
School District Loudoun County Public Schools
Others
HOA Fee Include Common Area Maintenance,Pool(s),Recreation Facility,Reserve Funds,Snow Removal,Trash
Senior Community No
Tax ID 113497256000
Ownership Fee Simple
SqFt Source Assessor
Security Features Smoke Detector
Acceptable Financing Cash, Conventional, FHA, VA
Listing Terms Cash, Conventional, FHA, VA
Financing Cash,Conventional,FHA,VA
Special Listing Condition Standard
Read Less Info
Want to know what your home might be worth? Contact us for a FREE valuation!

Our team is ready to help you sell your home for the highest possible price ASAP

Bought with Laura K Topolski • Weichert, REALTORS
"My job is to find and attract mastery-based agents to the office, protect the culture, and make sure everyone is happy! "






