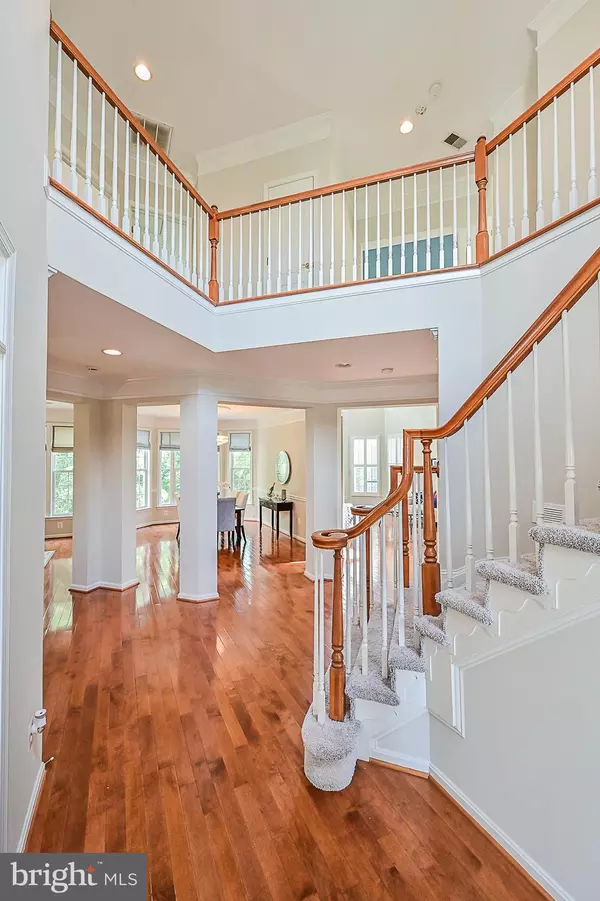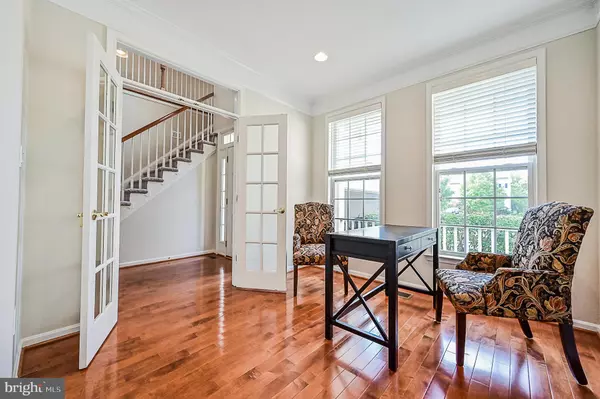$735,000
$750,000
2.0%For more information regarding the value of a property, please contact us for a free consultation.
4 Beds
5 Baths
4,247 SqFt
SOLD DATE : 10/19/2020
Key Details
Sold Price $735,000
Property Type Single Family Home
Sub Type Detached
Listing Status Sold
Purchase Type For Sale
Square Footage 4,247 sqft
Price per Sqft $173
Subdivision Broadlands South
MLS Listing ID VALO419672
Sold Date 10/19/20
Style Colonial
Bedrooms 4
Full Baths 4
Half Baths 1
HOA Fees $237/mo
HOA Y/N Y
Abv Grd Liv Area 3,135
Originating Board BRIGHT
Year Built 2004
Annual Tax Amount $6,915
Tax Year 2020
Lot Size 6,098 Sqft
Acres 0.14
Property Description
Welcome home to this fabulous four bedroom and four and one-half bath Van Metre built home. As you enter through the front porch, you will be greeted by a private office on the left. Hardwood floors flowing throughout the main level are but one of the many upgrades this home offers. The formal living and dining rooms offer tremendous entertaining space - the dining room with its bay window seats 12 comfortably for those larger dinner parties. Both rooms over look a sylvan backdrop. The adjacent family room boasts two-story ceilings and light from both levels to brighten this already sun kissed room. The charming traditional fireplace beckons one to curl up with a book on those chilly winter evenings. In summer this room opens to a tremendous deck to bring the entertaining outdoors. Rebuilt stairs lead from the massive deck to the oasis beyond which provides a back drop for this delightful home. The kitchen is a gourmand's dream and will delight the most exacting chef with updated counters, cabinets, hardware, top of the line appliances, sink and faucet, plus an island. A walk-in pantry provides additional space for some of those rarely used appliances, et al. The breakfast room is encased by plantation shutters and is convenient to laundry, garage and lower level. A huge selling plus is located in the attached garage. It is a BMW brand home charging station for Battery Electric Vehicles (BEV) and Plug-in Hybrid Electric Vehicles (PHEV) that works with all makes of cars. Upstairs you will find four generous bedrooms and three baths. The primary suite is an oasis unto itself for the homeowners. Double walk-in closets will please the most exacting clothes horse and the primary bath is designed with busy professionals in mind with its double vanity, separate shower and soaking tub to really relax. The secondary bedrooms are also impressive in size. Closet enhancers help organize and provide even more useful space in most of the bedrooms. An overlook showcases the vaulted ceiling of the family room and its enticing space below. The lower level of this home is spacious and inviting. Divided into separate areas, there is plenty of room for media room, bar room and additional seating space. There is vast storage on this level in the utility room. A fourth full bath is convenient for overnight guests and a wet bar completes this level. Recessed lighting brighten an already bright space and a double walk-up entrance adds still more light. The floors have been recently upgraded to luxury vinyl and flow throughout that level. Baseboard safety lighting leads up the stairs. The entire house has been recently painted and the upper level carpet has also recently been replaced. This unique home boasts more than 4200 square feet of living space, sitting at the bottom of a cul-de-sac in desirable South Broadlands, and it is just waiting for its next loving owners - YOU! Enjoy all the amenities Broadlands has to offer from their multiple pools and tennis courts to their walking trails and play areas. There is indeed something for everyone in Broadlands. Thank you for turning out lights and locking up.
Location
State VA
County Loudoun
Zoning 04
Rooms
Other Rooms Living Room, Dining Room, Primary Bedroom, Bedroom 2, Bedroom 3, Bedroom 4, Kitchen, Den, Breakfast Room, 2nd Stry Fam Rm, Study, Recreation Room, Bonus Room
Basement Full
Interior
Interior Features Built-Ins, Carpet, Family Room Off Kitchen, Floor Plan - Open, Formal/Separate Dining Room, Kitchen - Island, Primary Bath(s), Pantry, Upgraded Countertops, Walk-in Closet(s), Wood Floors
Hot Water Natural Gas
Heating Central
Cooling Central A/C
Flooring Hardwood, Carpet
Fireplaces Number 1
Fireplaces Type Mantel(s)
Equipment Built-In Microwave, Cooktop, Dishwasher, Disposal, Dryer, Exhaust Fan, Icemaker, Oven - Double, Refrigerator, Stainless Steel Appliances, Washer
Furnishings No
Fireplace Y
Window Features Bay/Bow
Appliance Built-In Microwave, Cooktop, Dishwasher, Disposal, Dryer, Exhaust Fan, Icemaker, Oven - Double, Refrigerator, Stainless Steel Appliances, Washer
Heat Source Natural Gas
Laundry Main Floor
Exterior
Exterior Feature Deck(s)
Parking Features Garage - Side Entry, Garage Door Opener, Other
Garage Spaces 6.0
Water Access N
Accessibility None
Porch Deck(s)
Attached Garage 2
Total Parking Spaces 6
Garage Y
Building
Lot Description Backs to Trees, Cul-de-sac, Landscaping
Story 3
Sewer Public Sewer
Water Public
Architectural Style Colonial
Level or Stories 3
Additional Building Above Grade, Below Grade
New Construction N
Schools
Elementary Schools Mill Run
Middle Schools Eagle Ridge
High Schools Briar Woods
School District Loudoun County Public Schools
Others
HOA Fee Include High Speed Internet,Lawn Maintenance,Pool(s)
Senior Community No
Tax ID 156105018000
Ownership Fee Simple
SqFt Source Assessor
Special Listing Condition Standard
Read Less Info
Want to know what your home might be worth? Contact us for a FREE valuation!

Our team is ready to help you sell your home for the highest possible price ASAP

Bought with RUPALI BHARGAVA • Samson Properties
"My job is to find and attract mastery-based agents to the office, protect the culture, and make sure everyone is happy! "






