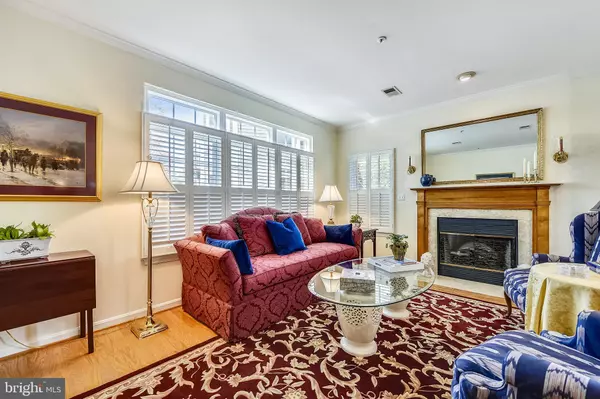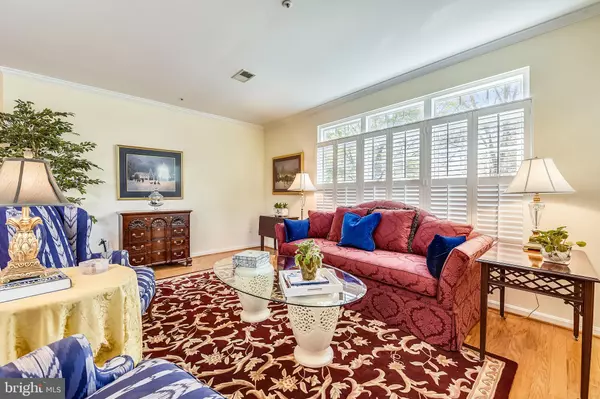$355,000
$359,900
1.4%For more information regarding the value of a property, please contact us for a free consultation.
2 Beds
3 Baths
1,710 SqFt
SOLD DATE : 05/28/2020
Key Details
Sold Price $355,000
Property Type Condo
Sub Type Condo/Co-op
Listing Status Sold
Purchase Type For Sale
Square Footage 1,710 sqft
Price per Sqft $207
Subdivision Barrington Pointe Condos
MLS Listing ID VAPW491594
Sold Date 05/28/20
Style Traditional
Bedrooms 2
Full Baths 2
Half Baths 1
Condo Fees $335/mo
HOA Y/N N
Abv Grd Liv Area 1,710
Originating Board BRIGHT
Year Built 1990
Annual Tax Amount $3,521
Tax Year 2019
Property Description
Charming Occoquan. MOVE-IN CONDITION. On top of the hill and on top of your list! Spacious, one level, open floor plan awaits in this beautiful Barrington Pointe home with 2 BD/2.5BA. Meticulously maintained and updated including appliances, granite counters, updated masterbath, hardwoods, HVAC, hotwater heater, heat pump (2009), newer windows and sliding glass doors (transferable life-time warranty), leaded glass transom window above front door, plantation shutters in living room and custom window treatments. Everything you want in your new home. The only thing original is the owner! Association replaced roof, gutters, downspouts, exterior carriage lights and siding in 2018. Commuter lots, VRE, Rt 95 less than 3 miles plus shopping, dining, nature and entertainment for your enjoyment. Come take a look and make your offer today!
Location
State VA
County Prince William
Zoning R6
Rooms
Other Rooms Living Room, Dining Room, Primary Bedroom, Bedroom 2, Kitchen, Family Room
Main Level Bedrooms 2
Interior
Interior Features Built-Ins, Chair Railings, Crown Moldings, Entry Level Bedroom, Family Room Off Kitchen, Floor Plan - Open, Formal/Separate Dining Room, Primary Bath(s), Soaking Tub, Stall Shower, Walk-in Closet(s), Window Treatments, Wood Floors
Hot Water Electric
Heating Heat Pump(s)
Cooling Central A/C
Fireplaces Number 1
Fireplaces Type Wood
Equipment Built-In Microwave, Dishwasher, Disposal, Dryer - Electric, Oven/Range - Electric, Refrigerator, Washer, Water Heater, Humidifier
Fireplace Y
Appliance Built-In Microwave, Dishwasher, Disposal, Dryer - Electric, Oven/Range - Electric, Refrigerator, Washer, Water Heater, Humidifier
Heat Source Electric
Laundry Main Floor
Exterior
Parking On Site 2
Amenities Available Club House, Common Grounds, Pool - Outdoor
Water Access N
View Courtyard
Accessibility None
Garage N
Building
Story 1
Unit Features Garden 1 - 4 Floors
Sewer Public Sewer
Water Public
Architectural Style Traditional
Level or Stories 1
Additional Building Above Grade, Below Grade
New Construction N
Schools
Elementary Schools Occoquan
Middle Schools Fred M. Lynn
High Schools Woodbridge
School District Prince William County Public Schools
Others
Pets Allowed Y
HOA Fee Include Common Area Maintenance,Ext Bldg Maint,Management,Reserve Funds,Sewer,Snow Removal,Water,Pool(s),Road Maintenance
Senior Community No
Tax ID 8393-54-8556.01
Ownership Condominium
Acceptable Financing Cash, Conventional, VA
Horse Property N
Listing Terms Cash, Conventional, VA
Financing Cash,Conventional,VA
Special Listing Condition Standard
Pets Allowed Dogs OK, Number Limit
Read Less Info
Want to know what your home might be worth? Contact us for a FREE valuation!

Our team is ready to help you sell your home for the highest possible price ASAP

Bought with Robert B Hunter • Long & Foster Real Estate, Inc.
"My job is to find and attract mastery-based agents to the office, protect the culture, and make sure everyone is happy! "






