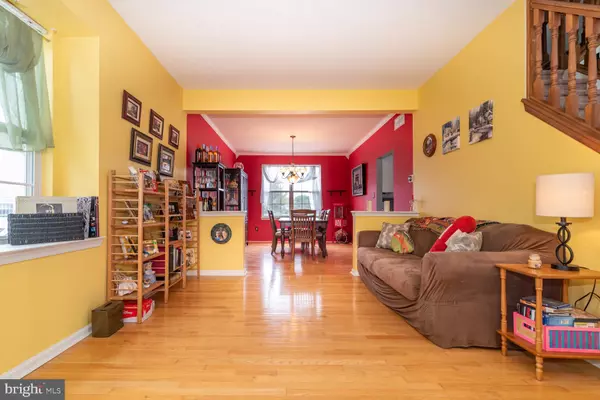$329,900
$329,900
For more information regarding the value of a property, please contact us for a free consultation.
4 Beds
3 Baths
3,072 SqFt
SOLD DATE : 08/05/2021
Key Details
Sold Price $329,900
Property Type Single Family Home
Sub Type Detached
Listing Status Sold
Purchase Type For Sale
Square Footage 3,072 sqft
Price per Sqft $107
Subdivision Carneys Point
MLS Listing ID NJSA141780
Sold Date 08/05/21
Style Contemporary
Bedrooms 4
Full Baths 2
Half Baths 1
HOA Y/N N
Abv Grd Liv Area 3,072
Originating Board BRIGHT
Year Built 2001
Annual Tax Amount $8,813
Tax Year 2020
Lot Size 0.340 Acres
Acres 0.34
Lot Dimensions 0.00 x 0.00
Property Description
New Price! Seller says bring offers! Looking for a newer home with room to grow in? Look no further than this property. Located on a quiet street in Penns Grove, this may just be the home you have been waiting for! This LARGE Contemporary home features high ceilings which create a spacious open first floor, great for entertaining your family and friends. Walk into the foyer and office to your right (currently set up as a craft room). To your left, you will find your Living Space connected to your dining room. Enter your LARGE eat-in kitchen with plenty of cabinets & two pantries overlooking your family room with a wood-burning fireplace. The basement is full length. Currently partially finished as a media room with plenty of room to expand. Upstairs you will find 4 bedrooms and 2 Full Baths. The primary bedroom is extra large with a sitting area, large en-suite, and walk-in closet. 3 additional nicely sized bedrooms (all with ceiling fans) and a large hallway bath. There is plenty of storage throughout the entire home. Outback you will find a fenced-in yard (great for the kids or four-legged family members), a newer stone patio, and a shed for additional storage. Newer Roof, Public Water (recently connected), and updates throughout. This home is a must-see and needs to make it on your shortlist to see.
Location
State NJ
County Salem
Area Carneys Point Twp (21702)
Zoning RES 1
Rooms
Other Rooms Living Room, Dining Room, Kitchen, Family Room, Basement, Foyer, Office, Workshop, Media Room
Basement Workshop, Sump Pump, Space For Rooms, Partially Finished, Full
Interior
Interior Features Breakfast Area, Carpet, Ceiling Fan(s), Crown Moldings, Dining Area, Family Room Off Kitchen, Floor Plan - Open, Kitchen - Country, Kitchen - Eat-In, Pantry, Primary Bath(s), Recessed Lighting, Soaking Tub, Walk-in Closet(s), Wood Floors, Wood Stove
Hot Water Natural Gas
Heating Forced Air
Cooling Central A/C, Ceiling Fan(s)
Flooring Carpet, Hardwood, Concrete
Fireplaces Number 1
Fireplaces Type Wood, Stone
Equipment Built-In Microwave, Dishwasher, Dryer, Microwave, Oven - Double, Oven - Self Cleaning, Oven/Range - Gas, Refrigerator, Stainless Steel Appliances, Washer, Water Heater
Fireplace Y
Window Features Insulated
Appliance Built-In Microwave, Dishwasher, Dryer, Microwave, Oven - Double, Oven - Self Cleaning, Oven/Range - Gas, Refrigerator, Stainless Steel Appliances, Washer, Water Heater
Heat Source Natural Gas
Exterior
Exterior Feature Brick, Patio(s), Porch(es)
Parking Features Additional Storage Area, Garage Door Opener, Inside Access
Garage Spaces 7.0
Fence Chain Link
Water Access N
Roof Type Shingle
Accessibility None
Porch Brick, Patio(s), Porch(es)
Attached Garage 2
Total Parking Spaces 7
Garage Y
Building
Story 3
Foundation Concrete Perimeter, Block
Sewer Septic Exists
Water Public
Architectural Style Contemporary
Level or Stories 3
Additional Building Above Grade, Below Grade
Structure Type 9'+ Ceilings,High,Dry Wall
New Construction N
Schools
School District Penns Grove-Carneys Point Schools
Others
Pets Allowed Y
Senior Community No
Tax ID 02-00067-00023 01
Ownership Fee Simple
SqFt Source Assessor
Security Features Carbon Monoxide Detector(s),Security System
Acceptable Financing Cash, Conventional, FHA, VA
Listing Terms Cash, Conventional, FHA, VA
Financing Cash,Conventional,FHA,VA
Special Listing Condition Standard
Pets Allowed No Pet Restrictions
Read Less Info
Want to know what your home might be worth? Contact us for a FREE valuation!

Our team is ready to help you sell your home for the highest possible price ASAP

Bought with Keenan D. Washington Sr. • United Real Estate

"My job is to find and attract mastery-based agents to the office, protect the culture, and make sure everyone is happy! "






