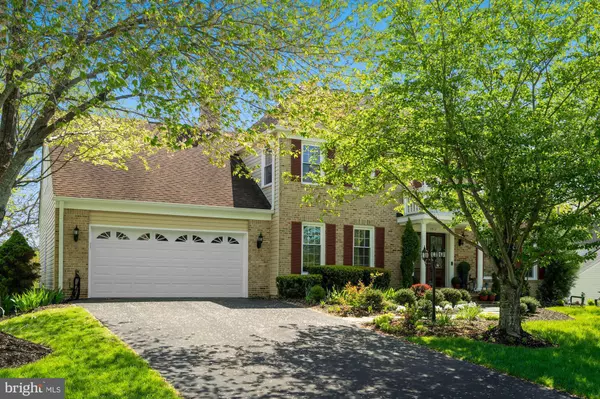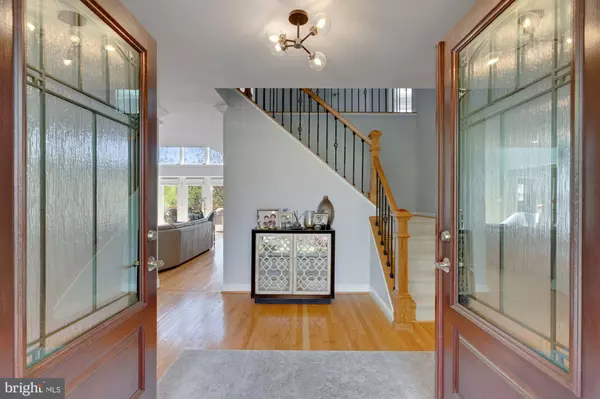$1,290,000
$1,330,000
3.0%For more information regarding the value of a property, please contact us for a free consultation.
5 Beds
5 Baths
4,456 SqFt
SOLD DATE : 06/03/2021
Key Details
Sold Price $1,290,000
Property Type Single Family Home
Sub Type Detached
Listing Status Sold
Purchase Type For Sale
Square Footage 4,456 sqft
Price per Sqft $289
Subdivision Harvest Ridge
MLS Listing ID VAFX1196698
Sold Date 06/03/21
Style Colonial
Bedrooms 5
Full Baths 5
HOA Y/N N
Abv Grd Liv Area 3,070
Originating Board BRIGHT
Year Built 1987
Annual Tax Amount $9,689
Tax Year 2021
Lot Size 0.886 Acres
Acres 0.89
Property Description
*Offers, if any, will be reviewed on Thursday, May 6th at 5:00pm* Welcome into this stunning fully-renovated (2016-2018) colonial on the top of a hill in Harvest Ridge in Vienna with over 4,000 square feet of living space. The property is tucked away between woods and creek on a cul-de-sac with views of pond and nature preserve. The main level features a completely remodeled kitchen with new soft-close cabinetry, stainless steel appliances, granite countertops, and marble backsplash. Hardwood floors throughout the main level, including the formal living and dining rooms. Family room with stunning two-story Palladian windows and gas fireplace with white brick masonry and marble mantle. The upper level features three bedrooms, including an oversized master bedroom with sitting room or study, with potential to re-convert to a fourth bedroom upstairs. Master bathroom renovation includes Italian marble, walk-in marble tiled shower, soaking tub, new double vanity. fourth bedroom on the upper level is currently part of the master suite but can easily be converted back into a bedroom. Fully-finished lower level, as well as an additional guest bedroom and full bathroom. All bathrooms have new marble top vanities/sinks, faucets, toilets, and glass installed on showers. Two-tiered deck overlooking professionally maintained lawn and pond. Updates include new HVAC, water heater, AC unit, and windows, blinds, and doors. 2-car attached garage with newly installed shelving and electric vehicle hook-up. Conveniently located minutes away from Tysons Corner, downtown Vienna, Great Falls Village, Reston Town Center, 267 & the Silver Line Metro.
Location
State VA
County Fairfax
Zoning 110
Rooms
Other Rooms Living Room, Dining Room, Primary Bedroom, Bedroom 2, Bedroom 3, Kitchen, Family Room, Basement, Foyer, Breakfast Room, Bedroom 1, Mud Room, Office, Recreation Room, Bathroom 1, Bathroom 2, Bathroom 3
Basement Daylight, Full
Interior
Interior Features Breakfast Area, Built-Ins, Combination Kitchen/Living, Dining Area, Crown Moldings, Floor Plan - Open, Family Room Off Kitchen, Kitchen - Gourmet, Kitchen - Island, Soaking Tub, Recessed Lighting, Walk-in Closet(s), Window Treatments, Carpet, Formal/Separate Dining Room, Other
Hot Water Natural Gas
Heating Forced Air
Cooling Central A/C
Flooring Hardwood, Carpet, Tile/Brick
Fireplaces Number 1
Fireplaces Type Gas/Propane
Equipment Built-In Microwave, Dishwasher, Disposal, Dryer, Energy Efficient Appliances, Icemaker, Oven/Range - Gas, Range Hood, Refrigerator, Stainless Steel Appliances, Six Burner Stove, Washer
Fireplace Y
Window Features Insulated
Appliance Built-In Microwave, Dishwasher, Disposal, Dryer, Energy Efficient Appliances, Icemaker, Oven/Range - Gas, Range Hood, Refrigerator, Stainless Steel Appliances, Six Burner Stove, Washer
Heat Source Natural Gas
Laundry Main Floor
Exterior
Exterior Feature Deck(s)
Garage Garage - Front Entry, Additional Storage Area, Other
Garage Spaces 2.0
Water Access Y
Roof Type Shingle,Composite
Accessibility None
Porch Deck(s)
Attached Garage 2
Total Parking Spaces 2
Garage Y
Building
Story 2
Sewer Public Sewer
Water Public
Architectural Style Colonial
Level or Stories 2
Additional Building Above Grade, Below Grade
New Construction N
Schools
Elementary Schools Westbriar
Middle Schools Kilmer
High Schools Marshall
School District Fairfax County Public Schools
Others
Senior Community No
Tax ID 0193 16 0008
Ownership Fee Simple
SqFt Source Assessor
Acceptable Financing Cash, Conventional
Listing Terms Cash, Conventional
Financing Cash,Conventional
Special Listing Condition Standard
Read Less Info
Want to know what your home might be worth? Contact us for a FREE valuation!

Our team is ready to help you sell your home for the highest possible price ASAP

Bought with Bonnie Ray • RE/MAX West End

"My job is to find and attract mastery-based agents to the office, protect the culture, and make sure everyone is happy! "






