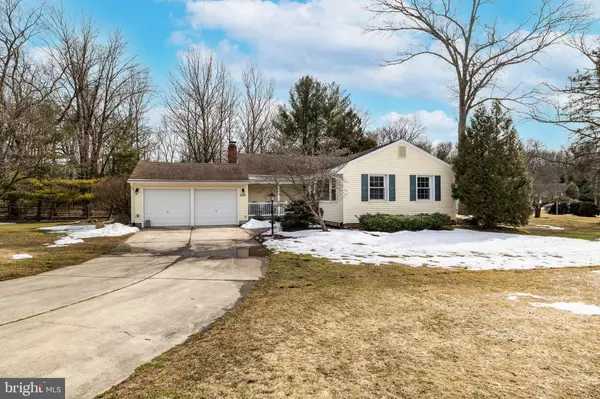$375,000
$375,000
For more information regarding the value of a property, please contact us for a free consultation.
3 Beds
2 Baths
2,700 SqFt
SOLD DATE : 04/28/2021
Key Details
Sold Price $375,000
Property Type Single Family Home
Sub Type Detached
Listing Status Sold
Purchase Type For Sale
Square Footage 2,700 sqft
Price per Sqft $138
Subdivision Barclay
MLS Listing ID NJCD412942
Sold Date 04/28/21
Style Colonial
Bedrooms 3
Full Baths 2
HOA Y/N N
Abv Grd Liv Area 2,700
Originating Board BRIGHT
Year Built 1958
Annual Tax Amount $11,475
Tax Year 2020
Lot Size 0.350 Acres
Acres 0.35
Lot Dimensions 105.00 x 145.00
Property Description
Seeing is believing! Begin with Barclay's popular Warwick model, add in 2 amazing additions, all on a one-of-a-kind fabulous cul-de-sac lot backing to the Historic Barclay Farmstead and you will see why this home is poised to be your forever home! Imagine a year-round peaceful setting with sweeping woodsy backyard views or heading out for an easy stroll right through your backyard to the historic Barclay Farmstead, trails, gardens, stream and playground. And..it only gets better! The home's exterior is like a breath of fresh air with lovely landscaping and a paver walkway to the charming front porch. Once inside, the main level is bathed in natural light and features hardwood flooring, and an airy feeling from the vaulted ceiling enjoyed by both the living and dining room. The kitchen has been nicely updated with stainless appliances, oak cabinetry and tile backsplash making it fresh and timeless all at once. Upstairs are 3 bedrooms, all a good size, which share a well maintained full bath. Head down a level to find the large family room with a full brick wall gas fireplace. Adjacent & up a wide 2 step staircase are the fabulous additions, giving you a second area perfect to use as a den, playroom, exercise room, so many options! Continue to the left, where you land in a huge game room! This space is fabulous for entertaining and is filled with light and offers slider access to the back patio with a retractable awning and yard. Also on this level you have the 2nd full bath, laundry area, utilities, storage, and access to the 2 car garage. Filled with great surprises and a sought-after location, this is a home you have to see & experience! Enjoy sitting in your backyard while summer evening concerts at the Farmstead happen, or walking over to enjoy gardening in your own community plot, this location puts you right in the center of all the great happenings in the neighborhood. Plus, you are minutes to 2 swim clubs, Route 70 & 295, and all the fabulous shops & dining Cherry Hill is known for. Don't wait!
Location
State NJ
County Camden
Area Cherry Hill Twp (20409)
Zoning RES
Direction Northwest
Rooms
Other Rooms Living Room, Dining Room, Primary Bedroom, Bedroom 2, Bedroom 3, Kitchen, Family Room, Laundry, Recreation Room, Bonus Room
Interior
Interior Features Ceiling Fan(s), Formal/Separate Dining Room, Skylight(s), Stall Shower, Upgraded Countertops, Wood Floors
Hot Water Natural Gas
Heating Forced Air
Cooling Ceiling Fan(s), Central A/C, Ductless/Mini-Split
Flooring Hardwood, Ceramic Tile
Fireplaces Number 1
Fireplaces Type Brick, Gas/Propane
Equipment Dishwasher, Built-In Microwave, Dryer, Oven - Double, Oven/Range - Gas, Refrigerator, Stainless Steel Appliances, Washer
Fireplace Y
Window Features Replacement
Appliance Dishwasher, Built-In Microwave, Dryer, Oven - Double, Oven/Range - Gas, Refrigerator, Stainless Steel Appliances, Washer
Heat Source Natural Gas
Laundry Lower Floor
Exterior
Exterior Feature Patio(s), Porch(es)
Parking Features Garage - Front Entry, Inside Access, Garage Door Opener
Garage Spaces 4.0
Water Access N
View Garden/Lawn, Trees/Woods
Roof Type Shingle,Pitched
Accessibility None
Porch Patio(s), Porch(es)
Attached Garage 2
Total Parking Spaces 4
Garage Y
Building
Lot Description Backs to Trees, Cul-de-sac, Corner, Level
Story 2
Sewer Public Sewer
Water Public
Architectural Style Colonial
Level or Stories 2
Additional Building Above Grade, Below Grade
Structure Type Vaulted Ceilings
New Construction N
Schools
Elementary Schools A. Russell Knight E.S.
Middle Schools John A. Carusi M.S.
High Schools Cherry Hill High-West H.S.
School District Cherry Hill Township Public Schools
Others
Senior Community No
Tax ID 09-00342 11-00001
Ownership Fee Simple
SqFt Source Assessor
Special Listing Condition Standard
Read Less Info
Want to know what your home might be worth? Contact us for a FREE valuation!

Our team is ready to help you sell your home for the highest possible price ASAP

Bought with Daniel T Potts • Keller Williams Realty - Moorestown
"My job is to find and attract mastery-based agents to the office, protect the culture, and make sure everyone is happy! "






