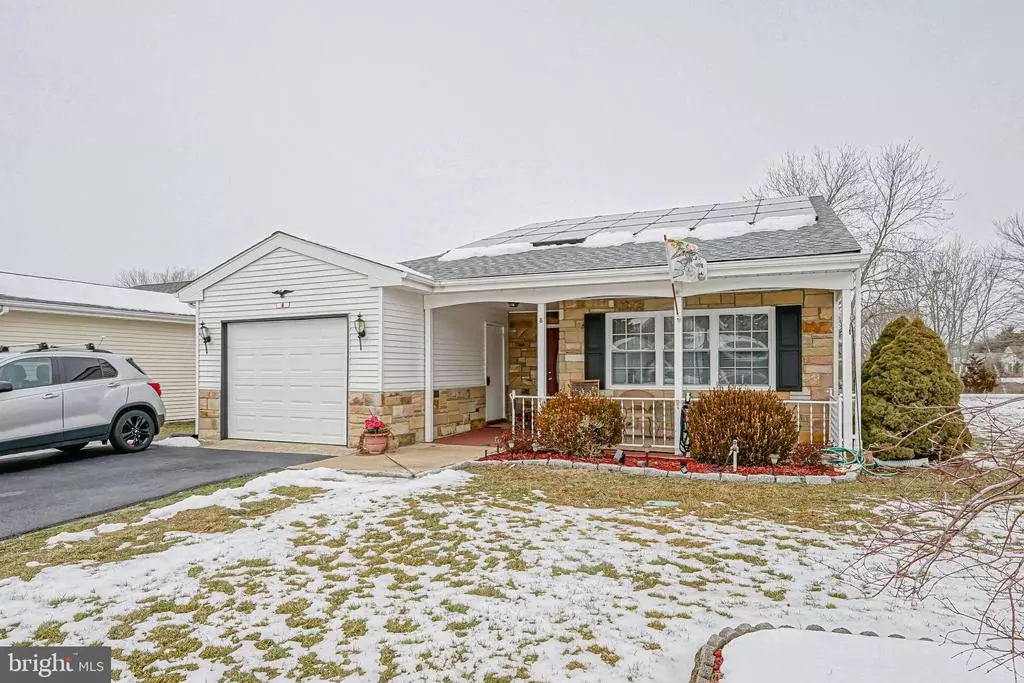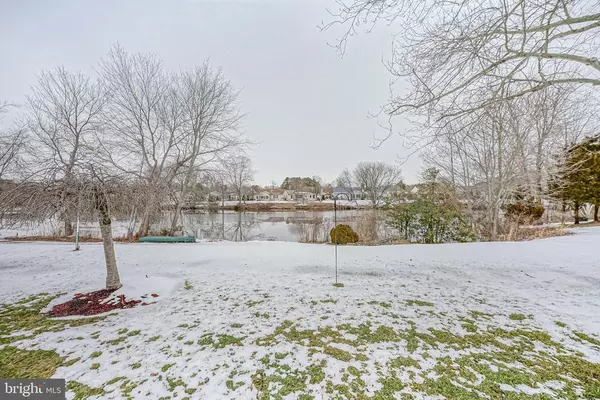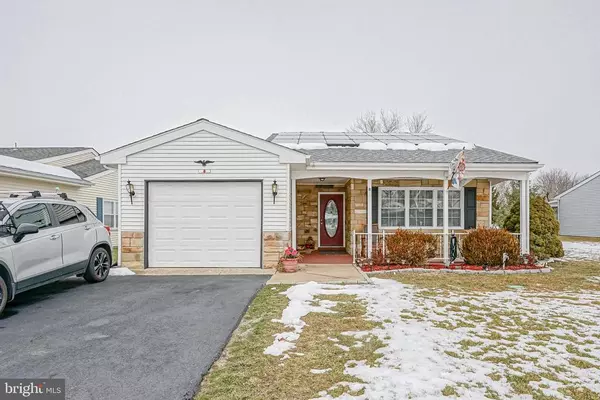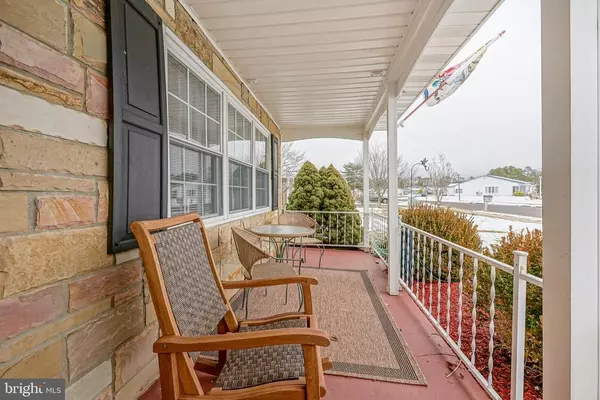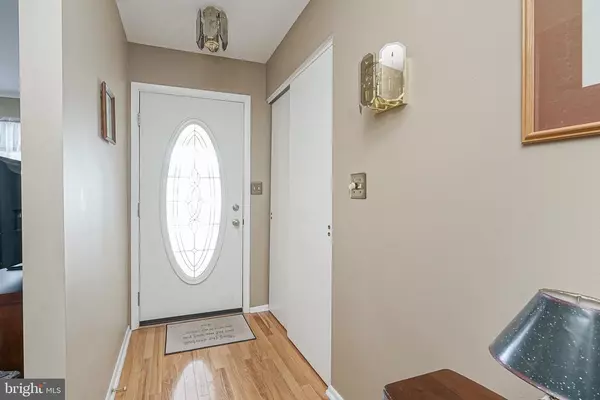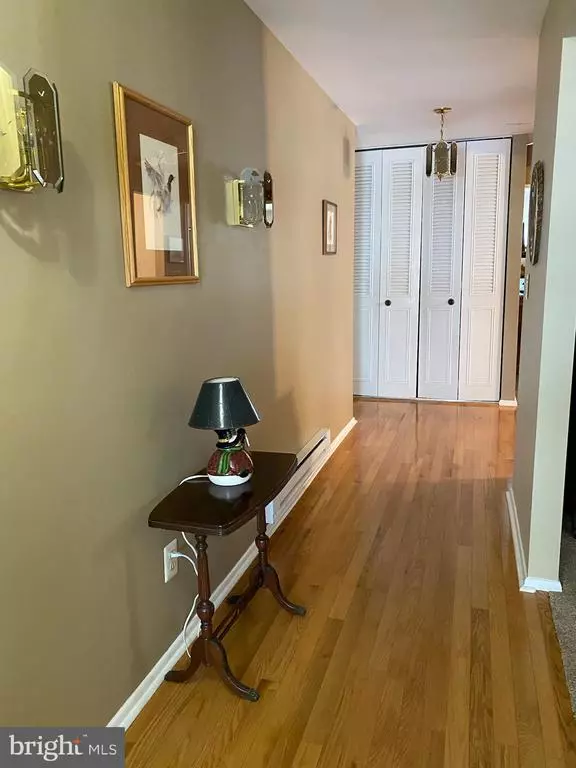$280,000
$280,000
For more information regarding the value of a property, please contact us for a free consultation.
2 Beds
2 Baths
1,513 SqFt
SOLD DATE : 03/26/2021
Key Details
Sold Price $280,000
Property Type Single Family Home
Sub Type Detached
Listing Status Sold
Purchase Type For Sale
Square Footage 1,513 sqft
Price per Sqft $185
Subdivision Leisuretowne
MLS Listing ID NJBL391740
Sold Date 03/26/21
Style Ranch/Rambler
Bedrooms 2
Full Baths 2
HOA Fees $77/mo
HOA Y/N Y
Abv Grd Liv Area 1,513
Originating Board BRIGHT
Year Built 1976
Annual Tax Amount $4,237
Tax Year 2020
Lot Size 5,500 Sqft
Acres 0.13
Lot Dimensions 50.00 x 110.00
Property Description
Enchanting Lakefront 2 Bed 2 full Bath Rancher on one of the bigger lakes of the active adult community of Leisuretowne nestled in the Pinelands of South Jersey. Open and inviting floor plan. Spacious living and dining room open together. Hardwood entry hall all the way to the kitchen and family room in the back of the house with splendid lake views. The kitchen and family room are one open and airy room. Marvel at the lake view through the bank of windows all along the back and side of the family-kitchen space. Step through the sliding glass door from the family room to a private backyard patio with sun awning to shade you from those hot summer days! The Gourmet Kitchen features newer light wood stained cabinetry, coordinating laminate countertop, new stainless steel appliances refrigerator, dishwasher, microwave, new kitchen window and pantry closet just a few of the delights of this room. The bedroom wing to the left of the house features a nice sized second bedroom and full hall bathroom both done in neutral tones. The lakeside master bedroom suite continues in the same neutral tones and features a walk in closet and full bathroom. Loads of updates: Freshly painted throughout, beige carpeting in the living room and dining room, new lux vinyl flooring in the kitchen. New sliding glass door out to the patio. New sun awning over the patio. Windows are newer vinyl windows throughout the home. A newer roof ( approx. 3 years old) was installed right before new solar panel system was then added. A 25 year solar panel system lease is attached to the property. Instead of $ 400-$500 electric bills, now the home monthly bill is $ 91.00 (will increase slightly over the life of the lease ) and a $ 5.00 electric bill!! New dryer exhaust duct solid duct that goes through the attic and exists outside. The Owner has meticulously maintained this home. Nothing to do except move in and relax! Drink in all that lake living has to offer! Fish, heck even boat (only paddle or peddle power).. Isnt it your turn to enjoy life!! Drink in all that lake living has to offer! Fish, heck even boat (only paddle or peddle power).. Isnt it your turn to enjoy life!!
Location
State NJ
County Burlington
Area Southampton Twp (20333)
Zoning RDPL
Rooms
Other Rooms Living Room, Dining Room, Primary Bedroom, Bedroom 2, Kitchen, Other
Main Level Bedrooms 2
Interior
Interior Features Kitchen - Eat-In, Attic, Carpet, Combination Dining/Living, Combination Kitchen/Living, Family Room Off Kitchen, Floor Plan - Open, Pantry
Hot Water Electric
Heating Forced Air
Cooling Central A/C
Flooring Carpet, Ceramic Tile, Vinyl
Equipment Built-In Microwave, Dishwasher, Dryer, Oven/Range - Electric, Refrigerator, Stainless Steel Appliances, Washer, Water Heater
Fireplace N
Appliance Built-In Microwave, Dishwasher, Dryer, Oven/Range - Electric, Refrigerator, Stainless Steel Appliances, Washer, Water Heater
Heat Source Electric, Solar
Laundry Main Floor
Exterior
Parking Features Garage - Front Entry, Garage Door Opener
Garage Spaces 3.0
Amenities Available Club House, Swimming Pool, Tennis Courts
Water Access Y
Water Access Desc Boat - Non Powered Only,Canoe/Kayak,Fishing Allowed
View Lake
Roof Type Architectural Shingle
Accessibility None
Attached Garage 1
Total Parking Spaces 3
Garage Y
Building
Lot Description Front Yard, Rear Yard, SideYard(s)
Story 1
Sewer Public Sewer
Water Public
Architectural Style Ranch/Rambler
Level or Stories 1
Additional Building Above Grade, Below Grade
Structure Type Dry Wall
New Construction N
Schools
School District Lenape Regional High
Others
Pets Allowed Y
HOA Fee Include Alarm System,Bus Service,Common Area Maintenance,Pool(s)
Senior Community Yes
Age Restriction 55
Tax ID 33-02702 20-00036
Ownership Fee Simple
SqFt Source Assessor
Acceptable Financing Cash, Conventional, FHA
Listing Terms Cash, Conventional, FHA
Financing Cash,Conventional,FHA
Special Listing Condition Standard
Pets Allowed Number Limit
Read Less Info
Want to know what your home might be worth? Contact us for a FREE valuation!

Our team is ready to help you sell your home for the highest possible price ASAP

Bought with Kathleen M. Quarterman • Realty ONE Group Legacy
"My job is to find and attract mastery-based agents to the office, protect the culture, and make sure everyone is happy! "

