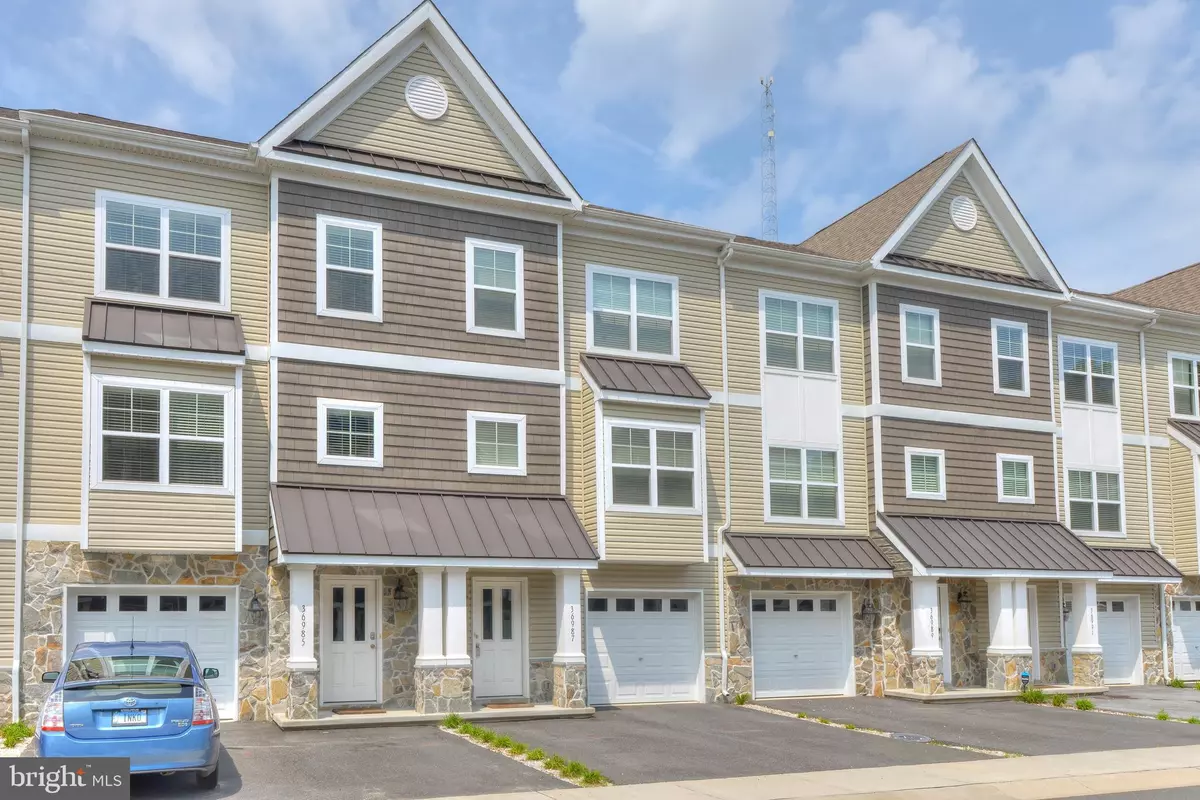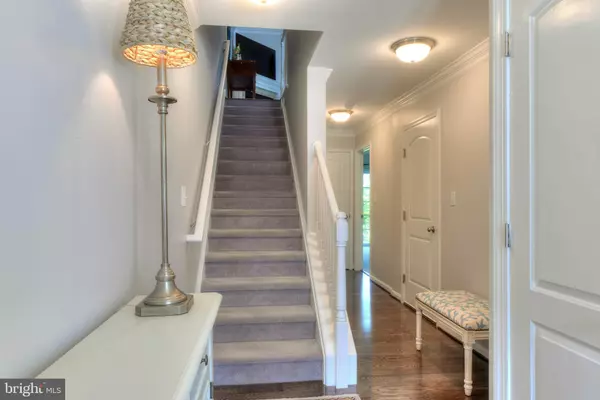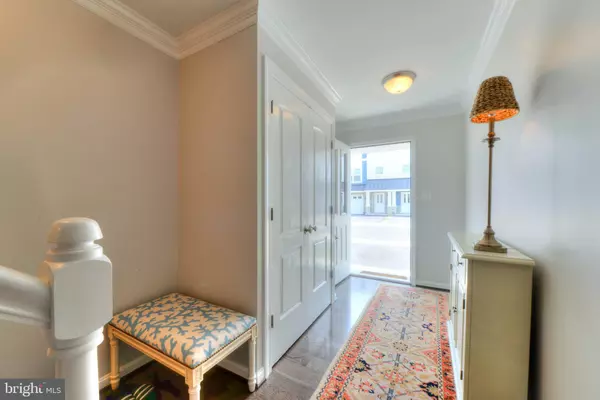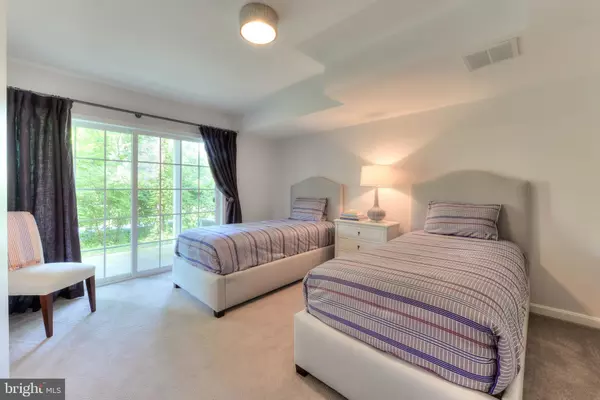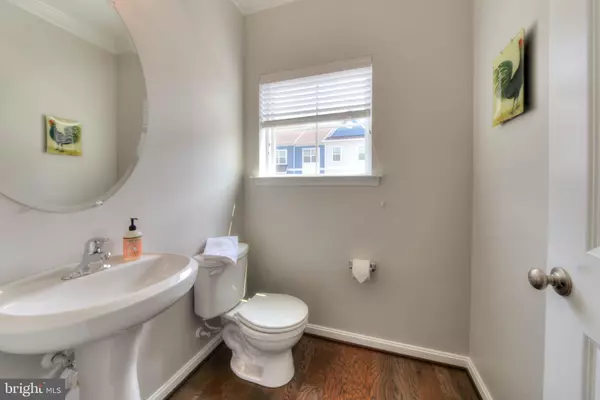$392,500
$389,900
0.7%For more information regarding the value of a property, please contact us for a free consultation.
3 Beds
4 Baths
2,000 SqFt
SOLD DATE : 07/08/2020
Key Details
Sold Price $392,500
Property Type Townhouse
Sub Type Interior Row/Townhouse
Listing Status Sold
Purchase Type For Sale
Square Footage 2,000 sqft
Price per Sqft $196
Subdivision Rehoboth Crossing
MLS Listing ID DESU155512
Sold Date 07/08/20
Style Contemporary
Bedrooms 3
Full Baths 3
Half Baths 1
HOA Fees $200/qua
HOA Y/N Y
Abv Grd Liv Area 2,000
Originating Board BRIGHT
Year Built 2014
Annual Tax Amount $1,380
Tax Year 2019
Lot Dimensions 0.00 x 0.00
Property Description
This beautifully maintained, 3-bedroom, 3.5-bathroom townhome is now available in Rehoboth Crossing. The property is conveniently located just off Coastal Highway and offers easy access to downtown Rehoboth Beach and gated access to the Junction Breakwater Trail. The first level features a bedroom with en suite bathroom. A sliding glass door provides access to the back patio. The second level features an open living space with crown molding, wood floors, and access to the screened balcony. The bright and spacious kitchen features stainless steel appliances, upgraded countertops, and recessed lighting. The kitchen gets great morning sun while the screened porch has wonderful afternoon/evening light. The third level boasts two master bedrooms with vaulted ceilings and en suite bathrooms. Additionally, there is a 1-car garage, driveway parking and overflow parking is available in the community lot behind Outback. This home is perfect for either a vacation getaway or full-time residence. Explore all that Rehoboth Beach has to offer! Community offers a private gate to access Junction & Breakwater bike trail!
Location
State DE
County Sussex
Area Lewes Rehoboth Hundred (31009)
Zoning RESIDENTIAL
Rooms
Other Rooms Living Room, Primary Bedroom, Bedroom 2, Kitchen, Bathroom 2, Primary Bathroom
Main Level Bedrooms 1
Interior
Interior Features Ceiling Fan(s), Crown Moldings, Recessed Lighting, Wood Floors, Attic, Built-Ins, Dining Area, Floor Plan - Open, Kitchen - Table Space, Pantry, Bathroom - Stall Shower, Bathroom - Tub Shower, Upgraded Countertops, Walk-in Closet(s), Breakfast Area, Carpet, Entry Level Bedroom
Hot Water Electric
Heating Forced Air
Cooling Central A/C
Flooring Hardwood, Ceramic Tile, Carpet
Fireplaces Number 1
Fireplaces Type Corner, Fireplace - Glass Doors, Gas/Propane, Mantel(s)
Equipment Built-In Microwave, Dishwasher, Disposal, Dryer, Exhaust Fan, Freezer, Icemaker, Oven/Range - Electric, Refrigerator, Stainless Steel Appliances, Washer, Water Dispenser, Water Heater
Fireplace Y
Appliance Built-In Microwave, Dishwasher, Disposal, Dryer, Exhaust Fan, Freezer, Icemaker, Oven/Range - Electric, Refrigerator, Stainless Steel Appliances, Washer, Water Dispenser, Water Heater
Heat Source Electric
Exterior
Exterior Feature Screened, Patio(s), Balconies- Multiple
Parking Features Garage - Front Entry, Garage Door Opener, Inside Access
Garage Spaces 1.0
Amenities Available Community Center, Fitness Center
Water Access N
Roof Type Architectural Shingle
Accessibility 2+ Access Exits
Porch Screened, Patio(s), Balconies- Multiple
Attached Garage 1
Total Parking Spaces 1
Garage Y
Building
Lot Description Backs to Trees
Story 3
Sewer Public Sewer
Water Public
Architectural Style Contemporary
Level or Stories 3
Additional Building Above Grade, Below Grade
Structure Type Vaulted Ceilings
New Construction N
Schools
School District Cape Henlopen
Others
Pets Allowed Y
HOA Fee Include Common Area Maintenance,Pool(s),Snow Removal,Trash
Senior Community No
Tax ID 334-13.00-350.00-70
Ownership Fee Simple
SqFt Source Assessor
Security Features Smoke Detector
Acceptable Financing Cash, Conventional
Listing Terms Cash, Conventional
Financing Cash,Conventional
Special Listing Condition Standard
Pets Allowed Number Limit
Read Less Info
Want to know what your home might be worth? Contact us for a FREE valuation!

Our team is ready to help you sell your home for the highest possible price ASAP

Bought with SKIP FAUST III • Coldwell Banker Resort Realty - Rehoboth
"My job is to find and attract mastery-based agents to the office, protect the culture, and make sure everyone is happy! "

