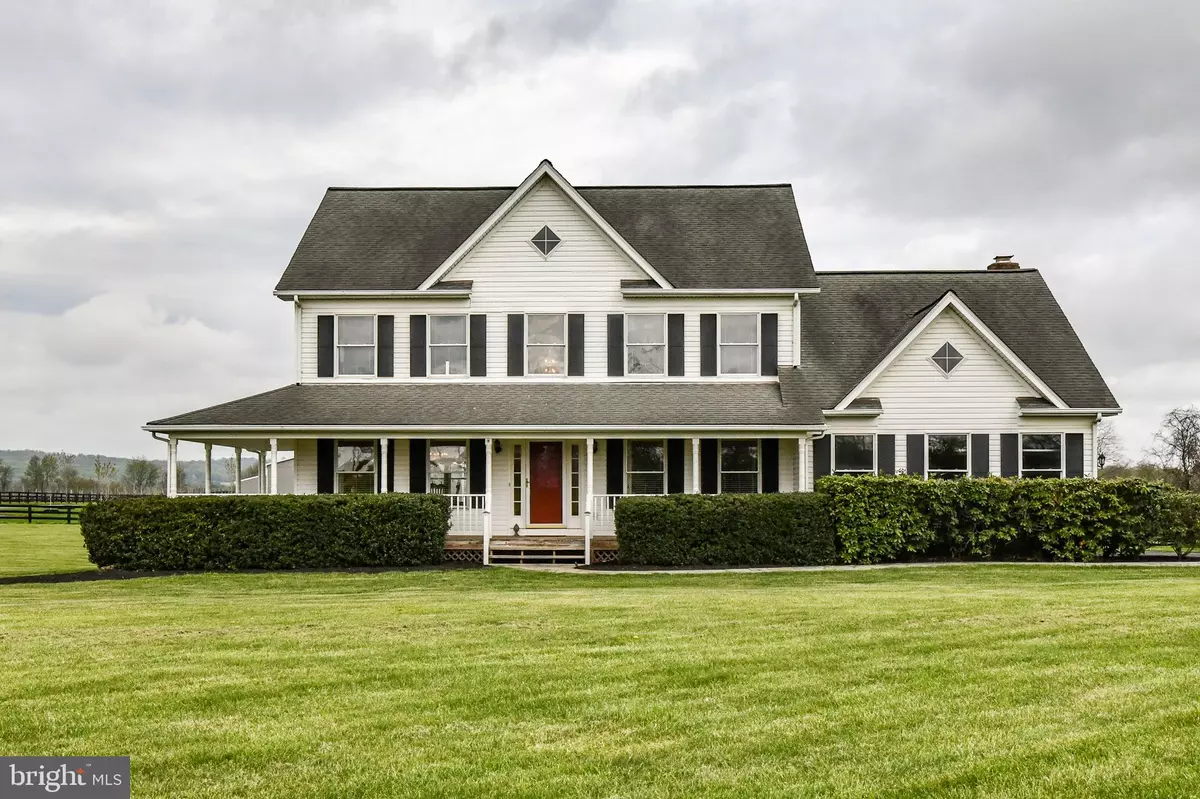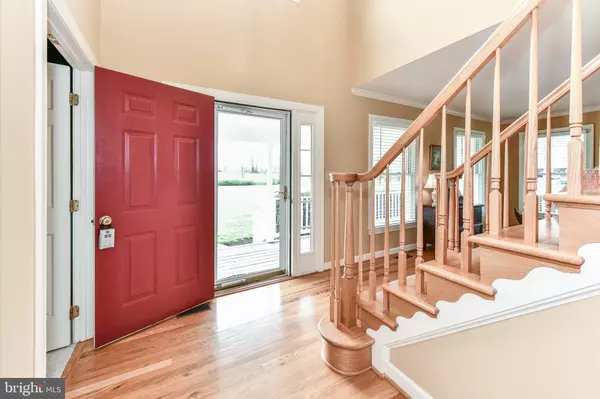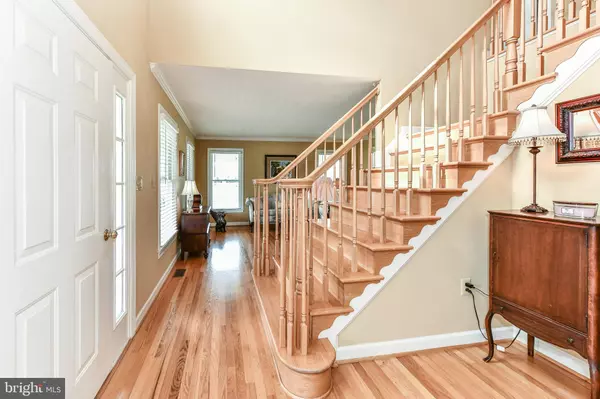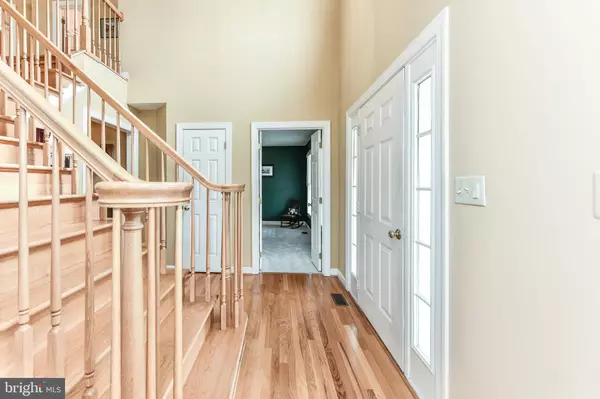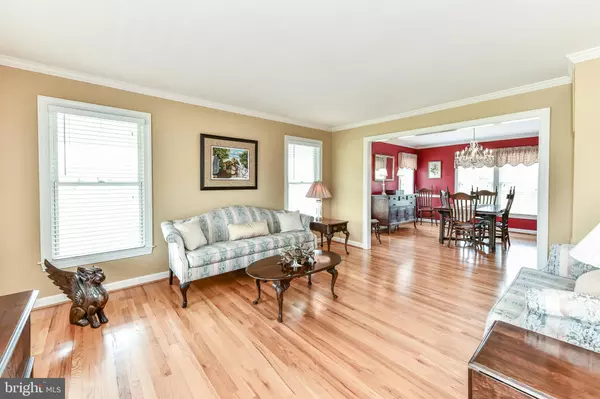$825,000
$725,000
13.8%For more information regarding the value of a property, please contact us for a free consultation.
4 Beds
3 Baths
2,574 SqFt
SOLD DATE : 06/02/2021
Key Details
Sold Price $825,000
Property Type Single Family Home
Sub Type Detached
Listing Status Sold
Purchase Type For Sale
Square Footage 2,574 sqft
Price per Sqft $320
Subdivision Rock Hill
MLS Listing ID VALO434000
Sold Date 06/02/21
Style Colonial
Bedrooms 4
Full Baths 2
Half Baths 1
HOA Y/N N
Abv Grd Liv Area 2,574
Originating Board BRIGHT
Year Built 1999
Annual Tax Amount $5,509
Tax Year 2021
Lot Size 3.000 Acres
Acres 3.0
Property Description
Located in the heart of Virginia wine and horse county, this lovely home on 3 acres has a wrap around porch, large multi level custom deck which has been reinforced for a hot tub with electric and a 10x10 foot screened Gazebo. Four bedrooms, 2.5 baths, lower level has been plumbed for a full bath, full masonry fireplace, stainless appliances, kitchen island, granite countertops. Updated master bath. two zones New carpet, paint, radon mitigation system. Attached two car side load garage and another 20x20 2 car detached garage with electric. The rolling open acreage backs to a winery and a working horse farm that offers boarding and lessons. Gorgeous views of the Catoctin Ridge with multiple wineries and breweries near by. Temple Hall Regional Park is just one mile away and offers tours, nature trails, picnic shelters and playgrounds. This beautiful home is also just one mile from Whites Ford Regional Park with a canoe launch into the Potomac River. Owner would like a 45 day Closing. NO HOA! Only seven minutes to the Leesburg Historic District. One owner custom home. No pets.
Location
State VA
County Loudoun
Zoning 03
Rooms
Basement Full, Daylight, Full, Heated, Outside Entrance, Walkout Stairs, Windows
Interior
Interior Features Carpet, Ceiling Fan(s), Combination Kitchen/Living, Family Room Off Kitchen, Formal/Separate Dining Room, Kitchen - Island, Upgraded Countertops, Walk-in Closet(s), Wood Floors
Hot Water Electric
Heating Zoned
Cooling Ceiling Fan(s), Central A/C, Zoned
Fireplaces Number 1
Equipment Built-In Range, Dishwasher, Dryer, Dryer - Electric, Extra Refrigerator/Freezer, Icemaker, Microwave, Oven/Range - Gas, Stainless Steel Appliances, Stove, Washer, Water Heater
Fireplace Y
Appliance Built-In Range, Dishwasher, Dryer, Dryer - Electric, Extra Refrigerator/Freezer, Icemaker, Microwave, Oven/Range - Gas, Stainless Steel Appliances, Stove, Washer, Water Heater
Heat Source Electric, Propane - Owned
Exterior
Exterior Feature Deck(s), Porch(es), Wrap Around
Parking Features Garage - Front Entry, Garage - Side Entry, Garage Door Opener
Garage Spaces 4.0
Utilities Available Propane, Electric Available
Water Access N
View Garden/Lawn, Pasture, Scenic Vista
Accessibility None
Porch Deck(s), Porch(es), Wrap Around
Attached Garage 2
Total Parking Spaces 4
Garage Y
Building
Story 3
Sewer Approved System, On Site Septic, Septic = # of BR
Water Well
Architectural Style Colonial
Level or Stories 3
Additional Building Above Grade, Below Grade
New Construction N
Schools
Elementary Schools Lucketts
Middle Schools Smart'S Mill
High Schools Tuscarora
School District Loudoun County Public Schools
Others
Senior Community No
Tax ID 140199411000
Ownership Fee Simple
SqFt Source Assessor
Special Listing Condition Standard
Read Less Info
Want to know what your home might be worth? Contact us for a FREE valuation!

Our team is ready to help you sell your home for the highest possible price ASAP

Bought with Caroline Nosal • Pearson Smith Realty, LLC
"My job is to find and attract mastery-based agents to the office, protect the culture, and make sure everyone is happy! "

