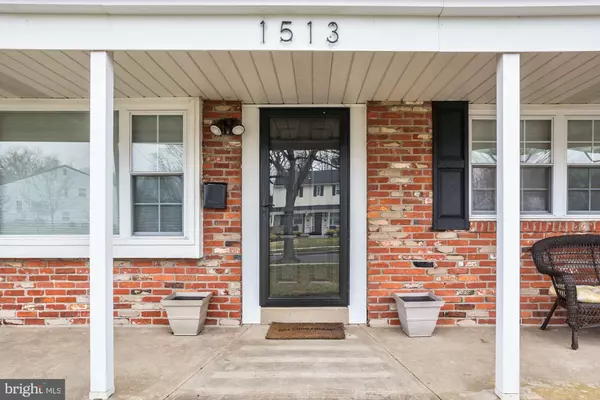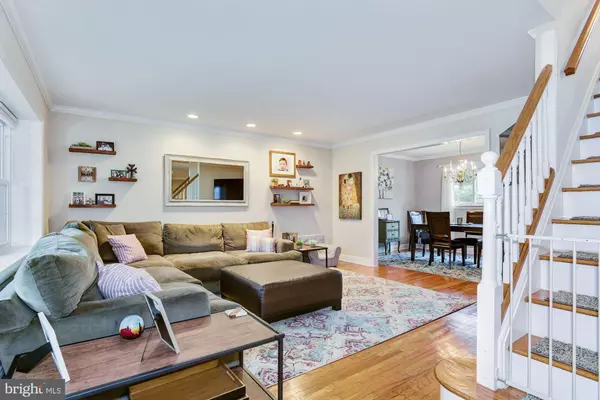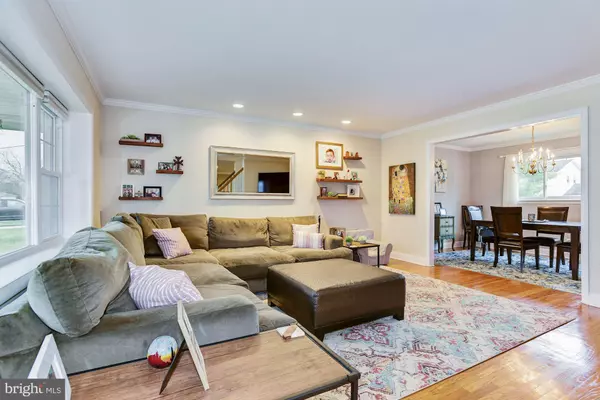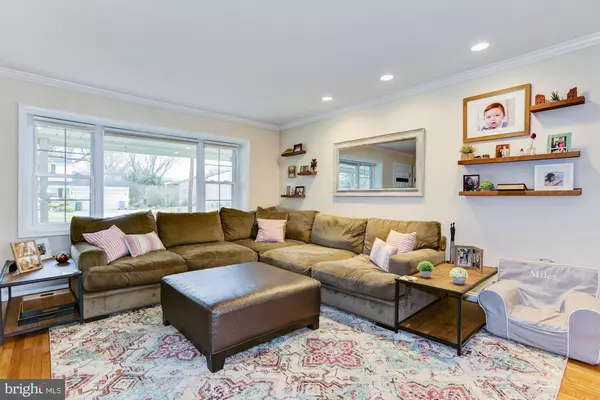$298,500
$280,000
6.6%For more information regarding the value of a property, please contact us for a free consultation.
4 Beds
3 Baths
1,899 SqFt
SOLD DATE : 03/17/2020
Key Details
Sold Price $298,500
Property Type Single Family Home
Sub Type Detached
Listing Status Sold
Purchase Type For Sale
Square Footage 1,899 sqft
Price per Sqft $157
Subdivision Woodcrest
MLS Listing ID NJCD384782
Sold Date 03/17/20
Style Colonial
Bedrooms 4
Full Baths 2
Half Baths 1
HOA Y/N N
Abv Grd Liv Area 1,899
Originating Board BRIGHT
Year Built 1959
Annual Tax Amount $7,661
Tax Year 2019
Lot Size 9,375 Sqft
Acres 0.22
Lot Dimensions 75.00 x 125.00
Property Description
First Thought = Magnificent Curb Appeal! Welcome to this attractive, updated home w/ four bedrooms & two and a half bathrooms located in a highly desirable, commutable neighborhood, Woodcrest. The many features include a light, bright & airy floor plan, fresh neutral paint throughout, crown molding, hardwood flooring throughout, recessed lighting, six panel doors, many windows for natural light to stream through, front covered porch, spacious family, stylish dining room, living room currently used as an office/playroom, updated eat-in kitchen w/ granite counters, double sink, ceiling fan w/ lighting, tile flooring & all appliances included (refrigerator is brand new), updated powder room, master bedroom suite w/ ceiling fan w/ lighting & two double closets, gorgeous remodeled master bathroom, three other generously sized bedrooms w/ ample closet space, upgraded hall bathroom w/ linen closet in hall, first floor laundry room w/ cabinetry & shelving for more storage, utility sink, washer & dryer included & access to crawl space (in floor), two car garage w/ an automatic opener & shelving, large fully fenced backyard w/ newer white vinyl fencing & patio which is great for entertaining. Other improvements include newer windows, newer roof (approx. 10 yrs), newer shutters & newer front & storm doors. This is definitely a place you will want to call home and the convenient location offers easy access to major highways, eateries, shopping, Center City Philadelphia, shore points and more! One Year Home Warranty Included!
Location
State NJ
County Camden
Area Cherry Hill Twp (20409)
Zoning RESIDENTIAL
Rooms
Other Rooms Living Room, Dining Room, Primary Bedroom, Bedroom 2, Bedroom 3, Bedroom 4, Kitchen, Family Room, Laundry, Primary Bathroom, Full Bath, Half Bath
Interior
Interior Features Attic, Combination Dining/Living, Attic/House Fan, Breakfast Area, Dining Area, Floor Plan - Open, Kitchen - Eat-In, Primary Bath(s), Recessed Lighting, Stall Shower, Upgraded Countertops, Wood Floors, Crown Moldings
Hot Water Natural Gas
Heating Forced Air
Cooling Attic Fan, Ceiling Fan(s), Central A/C
Flooring Hardwood, Ceramic Tile
Equipment Built-In Microwave, Dishwasher, Disposal, Dryer - Gas, Oven - Self Cleaning, Oven/Range - Gas, Refrigerator, Washer - Front Loading
Window Features Bay/Bow,Replacement
Appliance Built-In Microwave, Dishwasher, Disposal, Dryer - Gas, Oven - Self Cleaning, Oven/Range - Gas, Refrigerator, Washer - Front Loading
Heat Source Natural Gas
Laundry Main Floor
Exterior
Exterior Feature Patio(s), Porch(es)
Parking Features Garage - Front Entry, Garage Door Opener, Inside Access
Garage Spaces 2.0
Fence Fully, Privacy, Vinyl
Utilities Available Cable TV, Phone
Water Access N
Roof Type Shingle
Accessibility None
Porch Patio(s), Porch(es)
Attached Garage 2
Total Parking Spaces 2
Garage Y
Building
Lot Description Front Yard, Landscaping, Open, Rear Yard, SideYard(s)
Story 2
Sewer Public Sewer
Water Public
Architectural Style Colonial
Level or Stories 2
Additional Building Above Grade, Below Grade
New Construction N
Schools
School District Cherry Hill Township Public Schools
Others
Senior Community No
Tax ID 09-00528 03-00005
Ownership Fee Simple
SqFt Source Assessor
Special Listing Condition Standard
Read Less Info
Want to know what your home might be worth? Contact us for a FREE valuation!

Our team is ready to help you sell your home for the highest possible price ASAP

Bought with Candace Solomon • RE/MAX Preferred - Cherry Hill
"My job is to find and attract mastery-based agents to the office, protect the culture, and make sure everyone is happy! "






