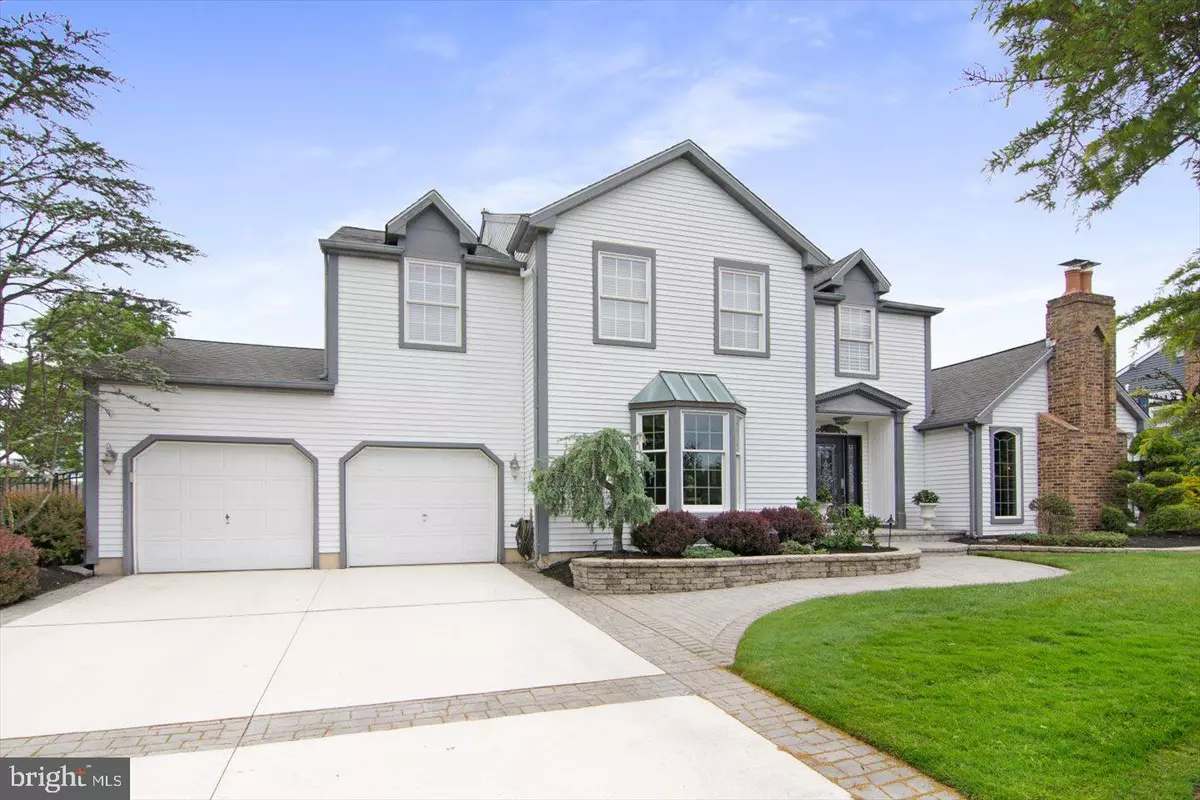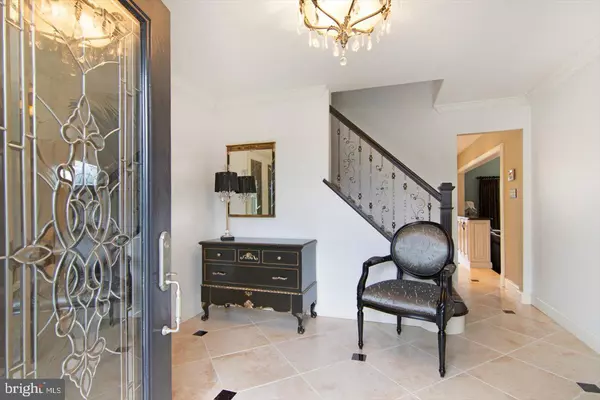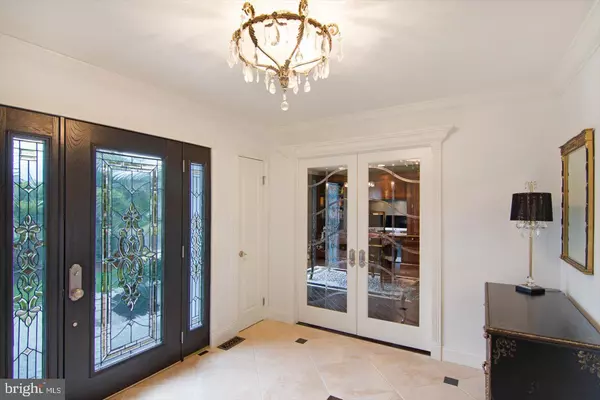$650,000
$574,900
13.1%For more information regarding the value of a property, please contact us for a free consultation.
4 Beds
4 Baths
3,204 SqFt
SOLD DATE : 08/31/2021
Key Details
Sold Price $650,000
Property Type Single Family Home
Sub Type Detached
Listing Status Sold
Purchase Type For Sale
Square Footage 3,204 sqft
Price per Sqft $202
Subdivision Staffordshire Farm
MLS Listing ID NJCD420728
Sold Date 08/31/21
Style Contemporary
Bedrooms 4
Full Baths 3
Half Baths 1
HOA Y/N N
Abv Grd Liv Area 3,204
Originating Board BRIGHT
Year Built 1986
Annual Tax Amount $14,839
Tax Year 2020
Lot Size 0.344 Acres
Acres 0.34
Lot Dimensions 0.00 x 0.00
Property Description
Showings will end Tues Jun 8th by 11 am. HIGHEST AND BEST is due by 12 noon on Tues June 8th. As life has changed over the last year we are all spending more time in our homes. 33 Westminster is where you want to spend your time. The entire home has unlimited upgrades. With Anderson windows and doors , custom molding, Masonite panel interior doors with crystal hardware a gourmet kitchen and all updated baths. The seller has spared no expense in the appointments in this home. Vacation at home in the resort backyard with inground pool and spa. From the moment you arrive you will be overjoyed to see the meticulous hardscaping and landscaping. The paver walkway leads to the custom front door. The full leaded glass front door adds lots of light to the foyer. The grand foyer has neutral 24x24 tile with granite accents. Enter through the custom French doors to the first floor office. The office has built in cabinets, rich espresso hardwood flooring, crown molding and floor to ceiling windows. A great place to work from home. The formal living room has vaulted ceilings with exposed beams a gas fireplace with custom mantle and marble surround. The living room and family room are open to each other for ease of entertaining. The family room is expansive and has a French slider leading to the back patio. The heart of the home is the over the top Buzetta gourmet kitchen with breakfast room addition. This amazing update was in excess of $125,000. The function of this kitchen is amazing with 2 islands, a built in wet bar with wine refrigerator and glass cabinets to highlight your fine pieces. The tremendous 2 tier island is great for entertaining and meal prep. The glazed self closing cabinets have pull outs, crown molding, and panels on the refrigerators and dishwasher. The chef enthusiast will be in love! The Thermador professional 6 burner stove, the a full size subzero refrigerator and full size freezer will make meal prep a breeze. The breakfast area addition has walls of floor to ceiling windows, skylights and an Anderson slider leading to your backyard paradise. The neutral ceramic floor is highlighted by recessed lighting. The powder room has been updated with a furniture quality cabinet and espresso hardwood floors. The hardwood staircase has a newer railing and newel post. The rich espresso hardwoods are also featured on the 2nd floor foyer. The exquisite primary suite has vaulted ceilings a make up vanity and walk in closet. The custom French doors lead to the luxurious updated bath. The rich custom Cherry cabinets with double sinks has plenty of storage with built in drawers. The oversized Jacuzzi tub has tumbled marble tile and granite steps leading to the jacuzzi. The oversized shower has tumbled marble surround, and floor tile. The shower has body sprays and a hand held sprayer. Warm your feet on cold mornings with the Radiant floor heating. This bath shows like a bath in the 4 Seasons! The other 3 bedrooms are nicely sized with all newer neutral patterned carpet and recessed lighting. The main bath is adjacent to the bedrooms and has been updated with espresso cabinets and granite tops and ceramic flooring. The finished basement has neutral carpet and plenty of room for a gym and play area. The backyard paradise has a heated gunite pool and jacuzzi. The covered patio addition has a paver bar area for the grill and serving. The stamped concrete patio and pool apron are a nice feature of this amazing yard. The pool house has a full bath so you dont even have to go in the house when entertaining. The professionally manicured grounds have plenty of space for a play area. This home is truly magnificent and the entertainers dream home! The HVAC and hot water heater are 2 years new. The location is terrific and an easy commute to Philadelphia.
Location
State NJ
County Camden
Area Voorhees Twp (20434)
Zoning 100A
Rooms
Other Rooms Living Room, Dining Room, Primary Bedroom, Bedroom 2, Bedroom 3, Bedroom 4, Kitchen, Family Room, Laundry, Office, Recreation Room
Basement Partially Finished
Interior
Interior Features Bar, Breakfast Area, Butlers Pantry, Carpet, Ceiling Fan(s), Chair Railings, Combination Kitchen/Dining, Crown Moldings, Dining Area, Exposed Beams, Family Room Off Kitchen, Floor Plan - Open, Kitchen - Gourmet, Kitchen - Island, Pantry, Stall Shower, Tub Shower, Wine Storage, Wood Floors
Hot Water Natural Gas
Heating Central
Cooling Central A/C
Fireplaces Number 1
Fireplaces Type Gas/Propane, Marble
Equipment Built-In Range, Commercial Range, Dishwasher, Disposal, Dryer, Oven/Range - Gas, Range Hood, Refrigerator, Stainless Steel Appliances, Six Burner Stove, Washer, Water Heater
Fireplace Y
Window Features Replacement
Appliance Built-In Range, Commercial Range, Dishwasher, Disposal, Dryer, Oven/Range - Gas, Range Hood, Refrigerator, Stainless Steel Appliances, Six Burner Stove, Washer, Water Heater
Heat Source Natural Gas
Laundry Main Floor
Exterior
Exterior Feature Patio(s)
Parking Features Garage Door Opener
Garage Spaces 1.0
Fence Fully
Pool Gunite, Heated, Pool/Spa Combo
Water Access N
View Garden/Lawn
Roof Type Architectural Shingle
Accessibility None
Porch Patio(s)
Attached Garage 1
Total Parking Spaces 1
Garage Y
Building
Lot Description Cleared, Level, Private
Story 2
Sewer Public Sewer
Water Public
Architectural Style Contemporary
Level or Stories 2
Additional Building Above Grade, Below Grade
Structure Type 9'+ Ceilings,Beamed Ceilings,Cathedral Ceilings
New Construction N
Schools
Elementary Schools Osage E.S.
Middle Schools Voorhees M.S.
High Schools Eastern H.S.
School District Voorhees Township Board Of Education
Others
Senior Community No
Tax ID 34-00199 02-00012
Ownership Fee Simple
SqFt Source Assessor
Security Features Electric Alarm
Acceptable Financing Conventional, Cash
Horse Property N
Listing Terms Conventional, Cash
Financing Conventional,Cash
Special Listing Condition Standard
Read Less Info
Want to know what your home might be worth? Contact us for a FREE valuation!

Our team is ready to help you sell your home for the highest possible price ASAP

Bought with Maria Vozza • RE/MAX Preferred - Cherry Hill

"My job is to find and attract mastery-based agents to the office, protect the culture, and make sure everyone is happy! "






