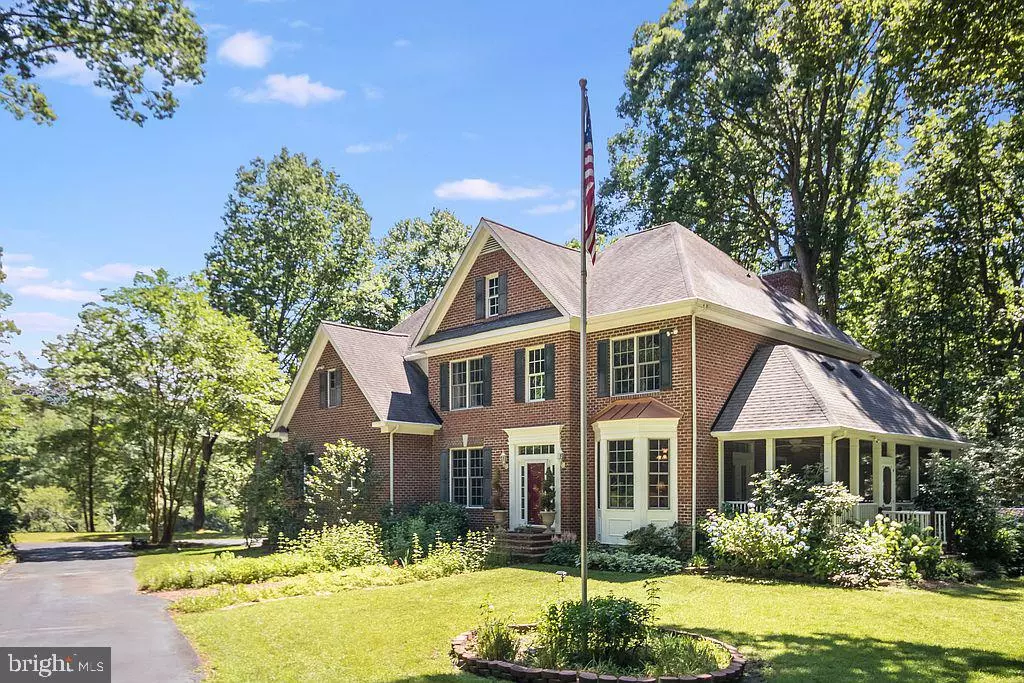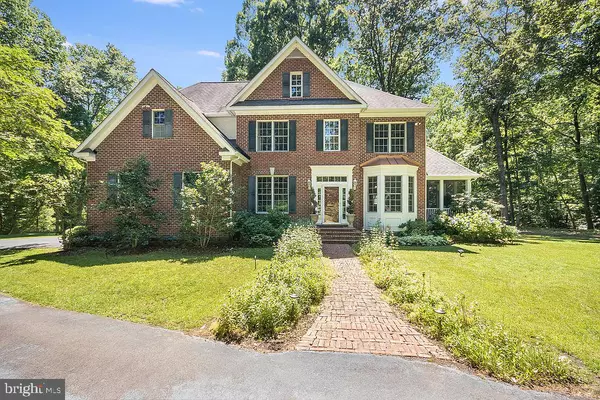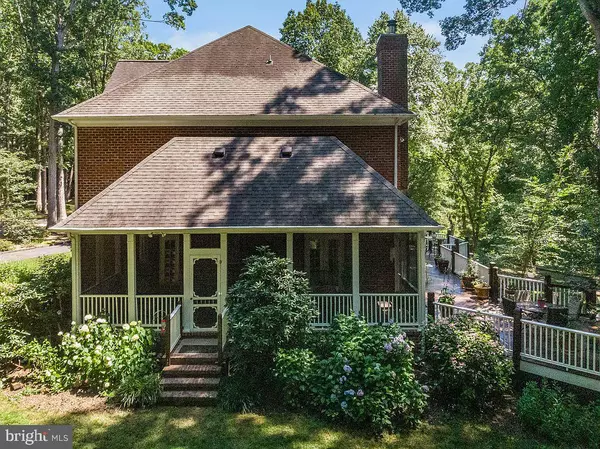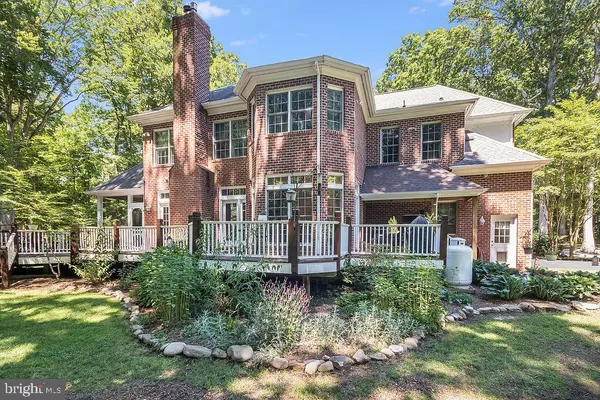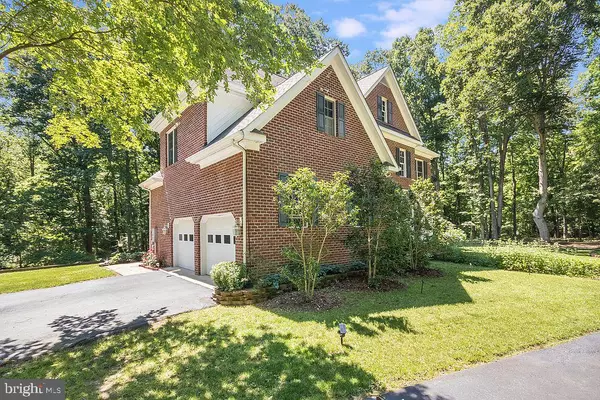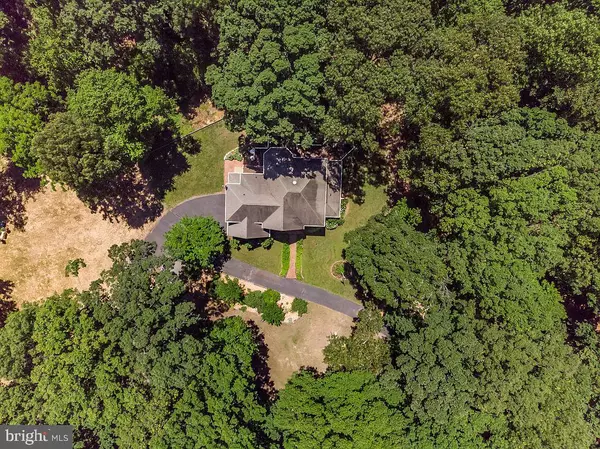$659,000
$659,000
For more information regarding the value of a property, please contact us for a free consultation.
4 Beds
5 Baths
4,600 SqFt
SOLD DATE : 12/11/2020
Key Details
Sold Price $659,000
Property Type Single Family Home
Sub Type Detached
Listing Status Sold
Purchase Type For Sale
Square Footage 4,600 sqft
Price per Sqft $143
Subdivision Mt Moriah On The Potomac
MLS Listing ID VAKG119986
Sold Date 12/11/20
Style Colonial
Bedrooms 4
Full Baths 4
Half Baths 1
HOA Fees $48/mo
HOA Y/N Y
Abv Grd Liv Area 3,600
Originating Board BRIGHT
Year Built 2000
Annual Tax Amount $3,165
Tax Year 2019
Lot Size 10.028 Acres
Acres 10.03
Property Description
Enjoy the sights and sounds of nature in this all brick, traditional custom-built colonial home in Mt Moriah community on the Potomac River in King George, VA (75 minutes from Washington, DC; 30 minutes from Fredericksburg, VA; 10 minutes from Colonial Beach, VA). This home includes deeded access to the Potomac River and community space with dock and boat launch. This home underwent major upgrades to include a Full Basement Apartment in 2017. Make the most of outdoor and indoor spaces. Relax on the properties natural bluff overlooking the 4 acre beaver pond while sighting eagles, ospreys, hawks, herons, turtles, pileated woodpeckers, and beavers; or relax on the large screened-in veranda for a quiet respite or dinner with friends. The home's large deck accommodates the grill master and outdoor enthusiast visitors and party guests. 9026 Pebble Beach Lane offers two separate living areas under one roof. The Main level and Upper level provide primary spaces for daily living while the Lower level with separate entrance is a complete self-sustaining unit (or apartment) that can accommodate weekend guests, live-in family, or rentals. The Main level features 10 ft ceilings with triple crown molding and newly refinished hardwoods throughout. The kitchen is recently updated with quartz counter tops and custom stone back splash. The range is gas. The walk-in kitchen pantry accommodates a plethora of food staples greatly reducing grocery trips. The LR fireplace is a wood insert with blower that comfortably heats the Upper and Main levels of this home virtually eliminating winter heating bills. The separate dining area provides room for large family meals while the adjacent parlor can be used as a separate room for relaxation or converted to an office space for working from home. The Upper level features 9 foot ceilings and refinished hardwoods throughout. The two guest bedrooms share a Jack and Jill bathroom with extra large tub, linen closet, and tile floors. Each bedroom has an adjoining vanity with sink, cabinets, and separate walk in closets. The Master Bedroom has a large tray ceiling peaking at 12 feet. It has two large (his and her) walk in closets. Shelves line the passageway to the adjoining home office, nursery, or work out room. The Master bathroom has a large jacuzzi tub overlooking woodlands, a separate tiled shower, two separate vanity areas, and secluded toilet area with pocket door. Access to approximately 600 sq ft of floored attic space from the Upper Level. The Lower level's 9 foot ceilings create a spacious feel in this complete one bedroom apartment living area. It has a separate covered entrance leading into an open living space with a full kitchen gas range, gas fireplace, washer/dryer hookup, large bedroom and full-sized bath. The Lower level also includes a custom made walk-in gun vault ( 40 sq ft) with steel door with combination lock.
Location
State VA
County King George
Zoning A-1
Rooms
Other Rooms Living Room, Dining Room, Primary Bedroom, Bedroom 2, Bedroom 3, Bedroom 4, Kitchen, Family Room, Breakfast Room, Study, Exercise Room, In-Law/auPair/Suite, Laundry, Mud Room, Office, Utility Room, Bathroom 3, Attic, Primary Bathroom, Screened Porch
Basement Full, Connecting Stairway, Heated, Improved, Fully Finished
Interior
Interior Features 2nd Kitchen, Attic, Attic/House Fan, Breakfast Area, Ceiling Fan(s), Chair Railings, Combination Kitchen/Dining, Combination Kitchen/Living, Crown Moldings, Dining Area, Floor Plan - Traditional, Formal/Separate Dining Room, Kitchen - Country, Laundry Chute, Primary Bath(s), Recessed Lighting, Stall Shower, Upgraded Countertops, Wainscotting, Walk-in Closet(s), Wood Stove, Wood Floors, WhirlPool/HotTub
Hot Water Electric
Heating Forced Air, Heat Pump(s)
Cooling Central A/C, Ceiling Fan(s), Attic Fan, Heat Pump(s), Zoned
Flooring Hardwood
Fireplaces Number 1
Fireplaces Type Mantel(s)
Equipment Dishwasher, Disposal, Oven - Self Cleaning, Oven - Single, Oven/Range - Gas, Range Hood, Refrigerator, Washer, Water Heater
Fireplace Y
Window Features Double Pane,Insulated
Appliance Dishwasher, Disposal, Oven - Self Cleaning, Oven - Single, Oven/Range - Gas, Range Hood, Refrigerator, Washer, Water Heater
Heat Source Electric
Laundry Upper Floor, Lower Floor
Exterior
Exterior Feature Deck(s)
Parking Features Garage Door Opener
Garage Spaces 2.0
Water Access N
View Garden/Lawn, Trees/Woods
Roof Type Asphalt,Shingle
Accessibility 2+ Access Exits, Other
Porch Deck(s)
Attached Garage 2
Total Parking Spaces 2
Garage Y
Building
Lot Description Backs to Trees, Pond
Story 3
Sewer Gravity Sept Fld
Water Well
Architectural Style Colonial
Level or Stories 3
Additional Building Above Grade, Below Grade
Structure Type 9'+ Ceilings,Dry Wall,Tray Ceilings
New Construction N
Schools
High Schools King George
School District King George County Schools
Others
Senior Community No
Tax ID 28-1-18
Ownership Fee Simple
SqFt Source Assessor
Security Features Main Entrance Lock
Special Listing Condition Standard
Read Less Info
Want to know what your home might be worth? Contact us for a FREE valuation!

Our team is ready to help you sell your home for the highest possible price ASAP

Bought with Kristi D Cooper • ERA Oakcrest Realty, Inc.

"My job is to find and attract mastery-based agents to the office, protect the culture, and make sure everyone is happy! "

