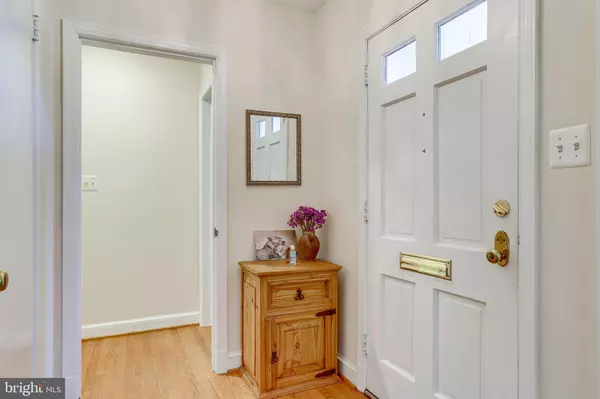$760,000
$685,000
10.9%For more information regarding the value of a property, please contact us for a free consultation.
3 Beds
2 Baths
1,340 SqFt
SOLD DATE : 07/21/2021
Key Details
Sold Price $760,000
Property Type Single Family Home
Sub Type Detached
Listing Status Sold
Purchase Type For Sale
Square Footage 1,340 sqft
Price per Sqft $567
Subdivision Hillwood
MLS Listing ID VAFX1202870
Sold Date 07/21/21
Style Ranch/Rambler
Bedrooms 3
Full Baths 2
HOA Y/N N
Abv Grd Liv Area 1,340
Originating Board BRIGHT
Year Built 1951
Annual Tax Amount $7,478
Tax Year 2020
Property Description
Adorable brick rambler with just over 1,300 sq. ft. of living space is close to all that Falls Church offersretail, dining, Metro and even the State Theater. The main level living area is ready for you to host family for the holidays in the living and dining room with hardwood floors, chair rail and french doors out to the porch. On cooler days the wood burning fireplace will be a welcome addition. The hardwood floors continue in the kitchen with white cabinets including some glass front to show off your special pieces. An above sink window provides views of the great backyard. Rest easy in the primary suite with private updated bath featuring granite vanity, beautifully tiled walk-in shower with frameless doors and wood-look tile floors. Two additional bedrooms including one with wood built-in shelving and an updated full bathroom with tub/shower combo finish out this level. The lower level is ready for you to make a space dedicated to exercise or activate your inner organizer and turn it into a dream storage area. Enjoy the warmer weather with a glass of lemonade out on the screened-in porch that opens to the brick patio with plenty of room for dining and fixing your favorite meal on the grill. There is plenty of yard space for throwing a ball or starting an herb garden. The landscaping and mature trees provide great bird and nature watching. A detached 1-car garage is ready for keeping your car out of the elements and a driveway provides additional space for parking off the street. Perfectly located for the commuter with Arlington Blvd, Rt. 29, I-66 and the East Falls Church Metro close by. Ready for weekend fun? You wont have to go far from this home to find restaurants like Pistones Italian Inn, shopping at Target and Aldi or play a game of golf at Jefferson District Golf Course. Hop on the Metro and go see the Smithsonian museums in D.C. or a show at the Warner Theater.
Location
State VA
County Fairfax
Zoning *
Direction Northwest
Rooms
Other Rooms Dining Room, Primary Bedroom, Bedroom 2, Bedroom 3, Kitchen, Family Room, Recreation Room
Basement Connecting Stairway, Interior Access
Main Level Bedrooms 3
Interior
Interior Features Dining Area, Built-Ins, Entry Level Bedroom
Hot Water Natural Gas
Heating Central
Cooling Central A/C
Flooring Hardwood, Carpet, Ceramic Tile
Fireplaces Number 1
Fireplaces Type Fireplace - Glass Doors
Equipment Cooktop, Dishwasher, Dryer, Oven - Single, Refrigerator, Stove, Washer, Microwave, Disposal
Furnishings No
Fireplace Y
Window Features Wood Frame
Appliance Cooktop, Dishwasher, Dryer, Oven - Single, Refrigerator, Stove, Washer, Microwave, Disposal
Heat Source Natural Gas
Laundry Dryer In Unit, Washer In Unit, Lower Floor
Exterior
Exterior Feature Screened, Porch(es), Patio(s)
Parking Features Garage Door Opener
Garage Spaces 2.0
Fence Rear, Wood
Water Access N
View Garden/Lawn, Trees/Woods
Accessibility None
Porch Screened, Porch(es), Patio(s)
Total Parking Spaces 2
Garage Y
Building
Lot Description Backs to Trees, Rear Yard, Trees/Wooded, Front Yard
Story 2
Sewer Public Sewer
Water Public
Architectural Style Ranch/Rambler
Level or Stories 2
Additional Building Above Grade
Structure Type Dry Wall
New Construction N
Schools
Elementary Schools Beech Tree
Middle Schools Glasgow
High Schools Justice
School District Fairfax County Public Schools
Others
Pets Allowed Y
Senior Community No
Tax ID 0513 03 0083
Ownership Other
Security Features Main Entrance Lock,Smoke Detector
Acceptable Financing Cash, Conventional, VA
Horse Property N
Listing Terms Cash, Conventional, VA
Financing Cash,Conventional,VA
Special Listing Condition Standard
Pets Allowed No Pet Restrictions
Read Less Info
Want to know what your home might be worth? Contact us for a FREE valuation!

Our team is ready to help you sell your home for the highest possible price ASAP

Bought with Anjali p Haria • Samson Properties
"My job is to find and attract mastery-based agents to the office, protect the culture, and make sure everyone is happy! "






