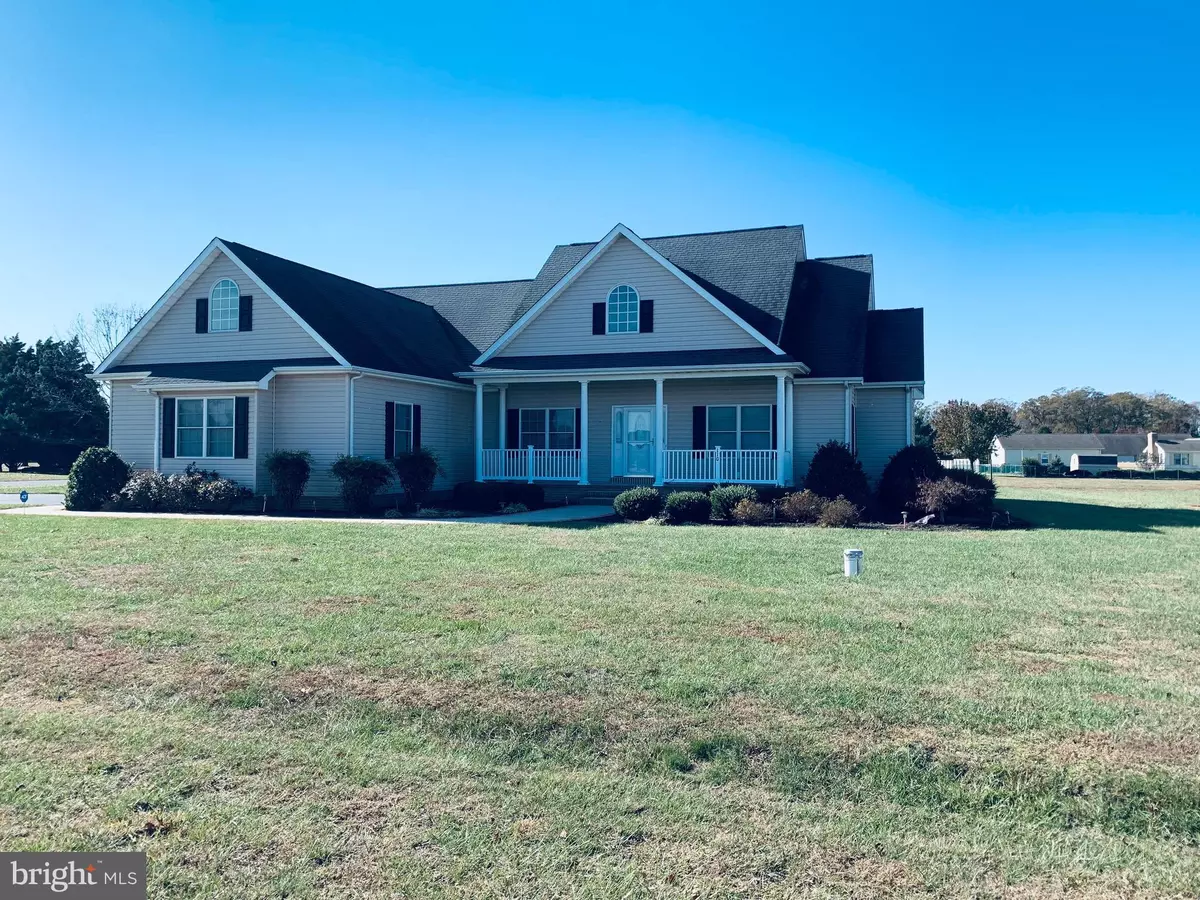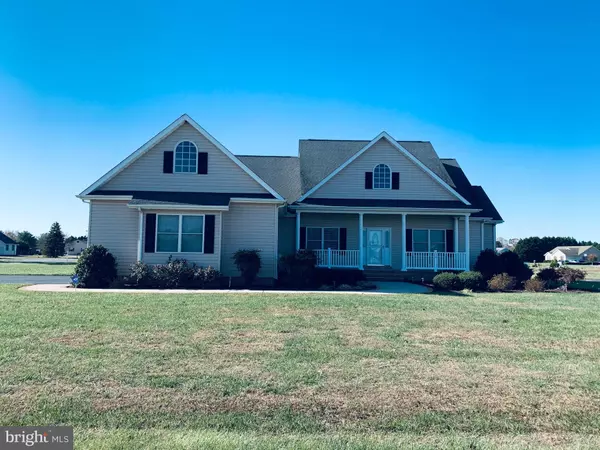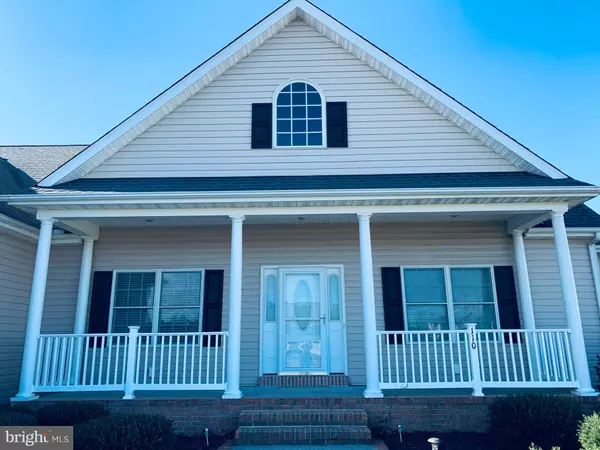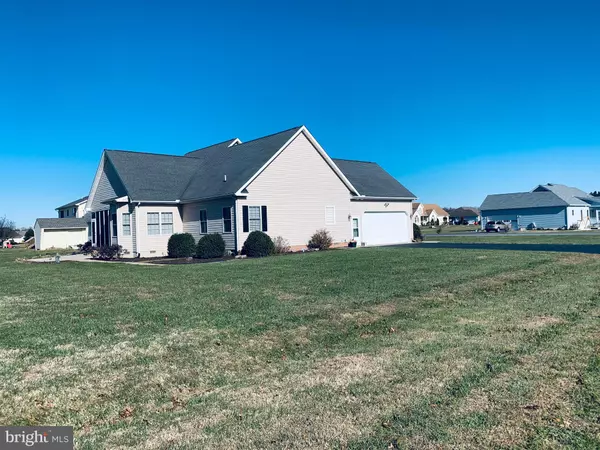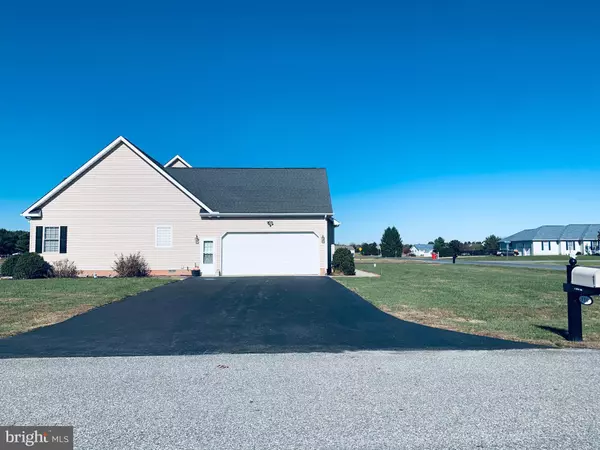$285,000
$285,000
For more information regarding the value of a property, please contact us for a free consultation.
3 Beds
3 Baths
2,143 SqFt
SOLD DATE : 03/02/2020
Key Details
Sold Price $285,000
Property Type Single Family Home
Sub Type Detached
Listing Status Sold
Purchase Type For Sale
Square Footage 2,143 sqft
Price per Sqft $132
Subdivision Lucky Estates
MLS Listing ID DEKT233636
Sold Date 03/02/20
Style Ranch/Rambler
Bedrooms 3
Full Baths 2
Half Baths 1
HOA Y/N N
Abv Grd Liv Area 2,143
Originating Board BRIGHT
Year Built 2008
Annual Tax Amount $1,321
Tax Year 2019
Lot Size 0.486 Acres
Acres 0.49
Lot Dimensions 124.35 x 170.11
Property Description
Welcome Home!As you arrive, you will find this beautiful home that has been well-maintained and sits on a clear corner lot in the quaint and quiet neighborhood of Lucky Estates Acres. This property is conveniently located between Harrington and Milford, Delaware with easy access to major roadways to get you up and down the state.This rancher was custom built and meticulously kept by its owner. There are many cozy upgrades that will immediately make you feel at home. As you approach the spacious driveway with ample parking, the two-car garage with remote opener and door access from the outside is a nice added feature. A short walk on the sidewalk will give you access to the front of the house to an open porch setting for many mornings and evenings to sit and relax and unwind. As you enter this lovely home, you are greeted with a bright and airy foyer that is spacious to welcome family and friends. To the left of the foyer, a formal dining is conveniently situated with many options to use an alternative living space with pocket doors for privacy. As you make your way through the foyer, the living room is conveniently set for family gatherings. On one side of the house, you will find hardwood floors leading to the master bedroom and full bath and to the right side of the house, will lead you to two bedrooms. All bedrooms in this house have walk in closets for that extra added storage capacity. There is also a full bathroom set between both rooms for convenience. The kitchen is spacious with all appliances ready to prepare many family meals. The eating nook can be used as another dining experience and the enclosed patio feature that overlooks the back yard to sit in and enjoy those brisk evenings or those warm summer nights are just some of the added features to this home. This home offers a utility room as a bonus room that provides easy access to the garage with cabinets and storage closet that provides additional working area and storage as an added feature. Lastly, we can't forget about the extra wide staircase access that leads to the unfinished attic! This unfinished attic offers numerous options as additional living space and/or storage. Who wouldn't want the flexibility of more space?! This home is a MUST see with all the charm and cozy living space that will make you feel at home when you first step in.Features include:
Location
State DE
County Kent
Area Lake Forest (30804)
Zoning AR
Direction West
Rooms
Main Level Bedrooms 3
Interior
Interior Features Breakfast Area, Attic, Ceiling Fan(s), Carpet, Dining Area, Entry Level Bedroom, Kitchen - Eat-In, Primary Bath(s), Pantry, Recessed Lighting, Sprinkler System, Upgraded Countertops, Walk-in Closet(s), Window Treatments, Wood Floors
Heating Central, Forced Air
Cooling Central A/C, Ceiling Fan(s)
Flooring Hardwood, Carpet
Equipment Built-In Range, Built-In Microwave, Disposal, Dryer - Electric, Refrigerator, Washer
Furnishings No
Fireplace N
Appliance Built-In Range, Built-In Microwave, Disposal, Dryer - Electric, Refrigerator, Washer
Heat Source Central, Electric
Laundry Main Floor
Exterior
Exterior Feature Enclosed
Parking Features Built In, Inside Access
Garage Spaces 2.0
Water Access N
View Street
Roof Type Architectural Shingle
Accessibility 2+ Access Exits
Porch Enclosed
Attached Garage 2
Total Parking Spaces 2
Garage Y
Building
Lot Description Cleared
Story 1
Sewer Approved System
Water Well
Architectural Style Ranch/Rambler
Level or Stories 1
Additional Building Above Grade, Below Grade
New Construction N
Schools
Elementary Schools Lake Forest South
Middle Schools W.T. Chipman
High Schools Lake Forest
School District Lake Forest
Others
Senior Community No
Tax ID MN-00-17104-02-6100-000
Ownership Fee Simple
SqFt Source Assessor
Security Features Smoke Detector
Acceptable Financing Cash, Conventional, FHA, USDA, VA
Horse Property N
Listing Terms Cash, Conventional, FHA, USDA, VA
Financing Cash,Conventional,FHA,USDA,VA
Special Listing Condition Standard
Read Less Info
Want to know what your home might be worth? Contact us for a FREE valuation!

Our team is ready to help you sell your home for the highest possible price ASAP

Bought with Kelly Clark • Empower Real Estate, LLC
"My job is to find and attract mastery-based agents to the office, protect the culture, and make sure everyone is happy! "

