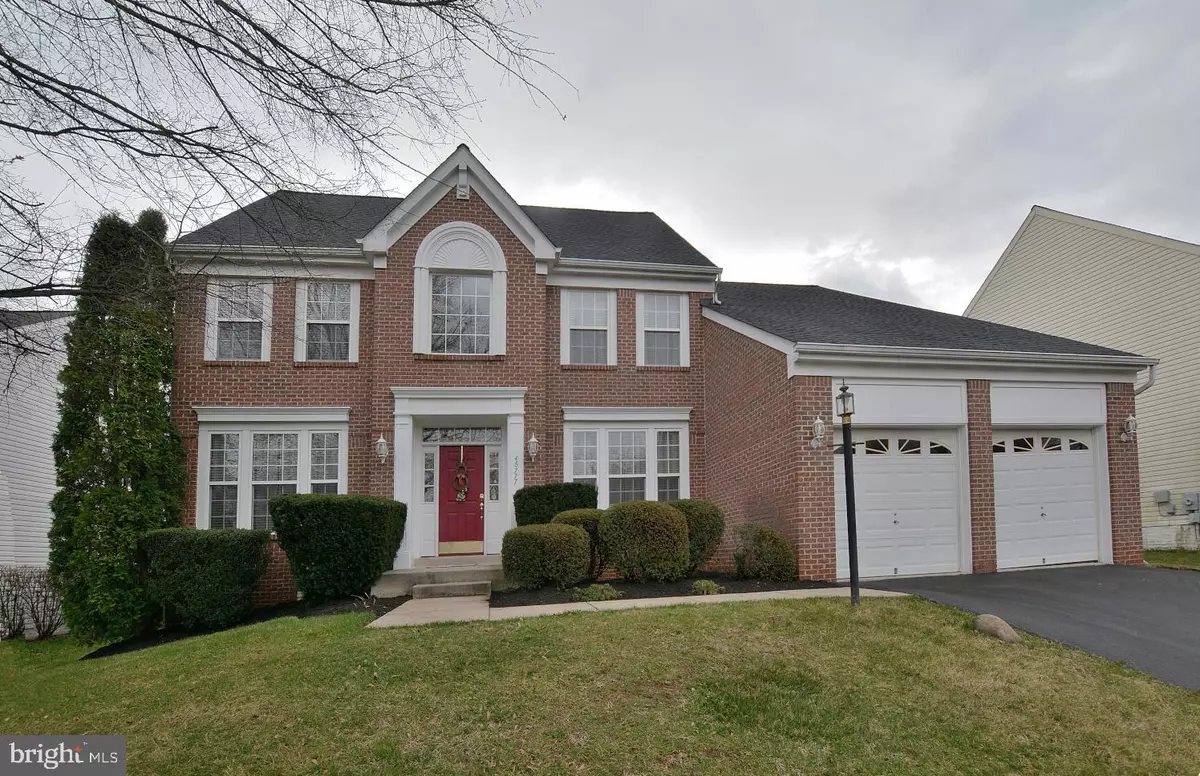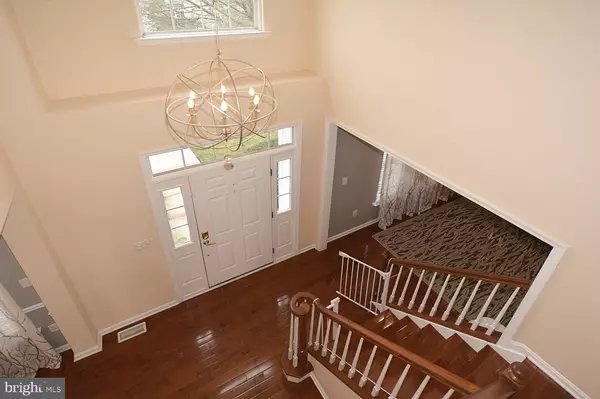$650,000
$667,000
2.5%For more information regarding the value of a property, please contact us for a free consultation.
4 Beds
4 Baths
4,168 SqFt
SOLD DATE : 05/20/2020
Key Details
Sold Price $650,000
Property Type Single Family Home
Sub Type Detached
Listing Status Sold
Purchase Type For Sale
Square Footage 4,168 sqft
Price per Sqft $155
Subdivision Westerley
MLS Listing ID VALO406558
Sold Date 05/20/20
Style Colonial
Bedrooms 4
Full Baths 3
Half Baths 1
HOA Fees $89/mo
HOA Y/N Y
Abv Grd Liv Area 2,908
Originating Board BRIGHT
Year Built 1999
Annual Tax Amount $6,752
Tax Year 2020
Lot Size 8,276 Sqft
Acres 0.19
Property Description
Open House Sunday 4/5 from 12:00 noon - 1:30 pm. One group per showing OR Facetime per request.Beautiful home in the Westerley subdivision, brick exterior with Thermopane windows, and new roof in 2019, front load two car garage. Professionally landscaped yard with manicured lawn and in-ground sprinkler system. Grand two story foyer entry and custom chandelier, Light filled Living room with hardwood floors and crown molding. Columned dining room, private office on main floor, Marble flooring and designer vanity in powder room. Travertine-tiled flooring, 42" recessed-panel oak cabinets, custom lighting, "Verde Ubatuba" granite counters, Stainless steel appliances: Samsung side by side refrigerator/freezer, Whirlpool dishwasher, gas cooktop, Whirlpool double wall ovens, and built in microwave. Two story family room featuring a slate-wrapped gas fireplace and wired for surround sound with 4 feet bump out and soaring windows.Master Bedroom Suite with Upgraded Berber carpeting and Hunter ceiling fan, sitting area and his & her walk-in organizer closet. Upgraded Master Bath with Travertine tile flooring and private lavatory, comfort-height cherry vanity with dual sinks ,Deep soaking tub and upscale frameless-glass shower.Recently Finished Walk-Up Lower Level with L-Shaped Entertainment Room featuring Luxury vinyl tile flooring and recessed lighting, Sliding glass doors provide easy backyard access and Fitness Room.Storage Room with abundance of storage space. Perfect location 10 miles from Tyson CornerVirtual tour available at: http://my.matterport.com/show/?m=w88iEZmTGso
Location
State VA
County Loudoun
Zoning 08
Rooms
Other Rooms Living Room, Dining Room, Family Room
Basement Full, Fully Finished, Outside Entrance, Interior Access, Walkout Stairs, Sump Pump
Interior
Hot Water Natural Gas
Heating Forced Air
Cooling Central A/C, Ceiling Fan(s)
Fireplaces Number 1
Fireplace Y
Heat Source Natural Gas
Exterior
Parking Features Garage - Side Entry
Garage Spaces 2.0
Amenities Available Community Center, Pool - Outdoor, Recreational Center
Water Access N
Accessibility None
Attached Garage 2
Total Parking Spaces 2
Garage Y
Building
Story 3+
Sewer Public Sewer
Water Public
Architectural Style Colonial
Level or Stories 3+
Additional Building Above Grade, Below Grade
New Construction N
Schools
Elementary Schools Potowmack
Middle Schools Seneca Ridge
High Schools Potomac Falls
School District Loudoun County Public Schools
Others
HOA Fee Include Pool(s),Standard Phone Service,Reserve Funds,Road Maintenance,Trash
Senior Community No
Tax ID 013368501000
Ownership Fee Simple
SqFt Source Estimated
Horse Property N
Special Listing Condition Standard
Read Less Info
Want to know what your home might be worth? Contact us for a FREE valuation!

Our team is ready to help you sell your home for the highest possible price ASAP

Bought with Amy O'Rourke • Compass
"My job is to find and attract mastery-based agents to the office, protect the culture, and make sure everyone is happy! "






