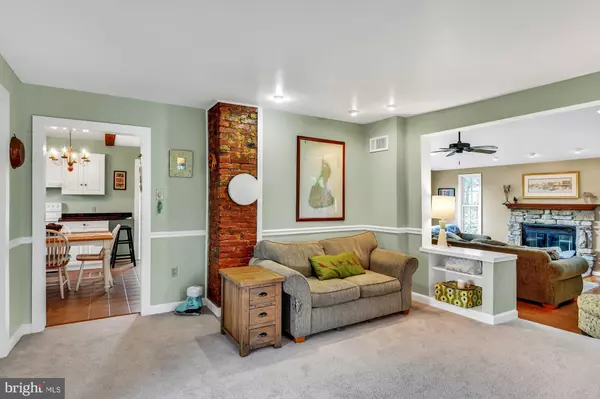$439,000
$439,000
For more information regarding the value of a property, please contact us for a free consultation.
3 Beds
2 Baths
1,687 SqFt
SOLD DATE : 02/26/2020
Key Details
Sold Price $439,000
Property Type Single Family Home
Sub Type Detached
Listing Status Sold
Purchase Type For Sale
Square Footage 1,687 sqft
Price per Sqft $260
Subdivision Berrett
MLS Listing ID MDCR193040
Sold Date 02/26/20
Style Colonial
Bedrooms 3
Full Baths 2
HOA Y/N N
Abv Grd Liv Area 1,687
Originating Board BRIGHT
Year Built 1900
Annual Tax Amount $3,880
Tax Year 2019
Lot Size 1.727 Acres
Acres 1.73
Property Description
STUNNING ICONIC COLONIAL FARMHOUSE in Woodbine perched on 1.73 acres with so much charm and character, you will feel like you are on a permanent vacation. So much appeal with many unique features to include a staircase that leads upstairs to 3 BEDROOMS from the eat-in-kitchen with new granite counter-tops, wooded ceiling beams throughout, large wood deck with breath-taking views of the landscape, front patio with bench for morning coffee. Abundant windows throughout letting in sunlight all day long. Skylights in the family room along with a beautiful fireplace, a perfect setting for summer gatherings or winter getaways. You will find a hot tub on the back deck that awaits you after a long day where you can watch the day drift into night. This 3 BEDROOM, 2 BATH home has just been painted with brand new high-grade carpeting throughout entire house. It features updated baths, laundry room on main level. Cellar features original wood logs. New electric heat/oil combination and new HVAC system. You won't want to miss this rare gem in Woodbine! ONE YEAR HOME WARRANTY included. ***THIS IS USDA ELIGIBLE!***
Location
State MD
County Carroll
Zoning 010
Rooms
Other Rooms Living Room, Primary Bedroom, Bedroom 2, Bedroom 3, Kitchen, Family Room, Foyer, Laundry, Bathroom 1, Bathroom 2
Basement Other, Outside Entrance, Unfinished
Interior
Interior Features Built-Ins, Ceiling Fan(s), Chair Railings, Combination Dining/Living, Carpet, Floor Plan - Traditional, Kitchen - Eat-In, Kitchen - Table Space, Pantry, Recessed Lighting, Skylight(s), Tub Shower, Upgraded Countertops, Water Treat System, Window Treatments, Wood Floors
Hot Water Electric
Heating Baseboard - Electric, Heat Pump - Oil BackUp
Cooling Central A/C
Flooring Carpet, Ceramic Tile, Hardwood
Fireplaces Number 1
Fireplaces Type Heatilator, Mantel(s), Fireplace - Glass Doors
Equipment Dishwasher, Dryer, Exhaust Fan, Microwave, Refrigerator, Stove, Washer, Water Heater, Oven/Range - Electric
Furnishings Yes
Fireplace Y
Window Features Atrium,Double Pane,Screens,Skylights
Appliance Dishwasher, Dryer, Exhaust Fan, Microwave, Refrigerator, Stove, Washer, Water Heater, Oven/Range - Electric
Heat Source Oil, Electric
Laundry Main Floor
Exterior
Exterior Feature Deck(s), Patio(s)
Fence Invisible
Utilities Available Cable TV, Electric Available, Phone Available, Sewer Available, Water Available
Water Access N
View Panoramic, Pasture, Scenic Vista, Trees/Woods
Roof Type Metal
Street Surface Paved
Accessibility None
Porch Deck(s), Patio(s)
Garage N
Building
Story 2
Sewer Community Septic Tank, Private Septic Tank
Water Well
Architectural Style Colonial
Level or Stories 2
Additional Building Above Grade, Below Grade
Structure Type 9'+ Ceilings,Beamed Ceilings,Vaulted Ceilings
New Construction N
Schools
Elementary Schools Linton Springs
Middle Schools Sykesville
High Schools Century
School District Carroll County Public Schools
Others
Pets Allowed Y
Senior Community No
Tax ID 0714016457
Ownership Fee Simple
SqFt Source Estimated
Security Features Smoke Detector
Acceptable Financing USDA, Conventional, Cash, FHA
Horse Property N
Listing Terms USDA, Conventional, Cash, FHA
Financing USDA,Conventional,Cash,FHA
Special Listing Condition Standard
Pets Allowed No Pet Restrictions
Read Less Info
Want to know what your home might be worth? Contact us for a FREE valuation!

Our team is ready to help you sell your home for the highest possible price ASAP

Bought with Robert J Chew • Berkshire Hathaway HomeServices PenFed Realty

"My job is to find and attract mastery-based agents to the office, protect the culture, and make sure everyone is happy! "






