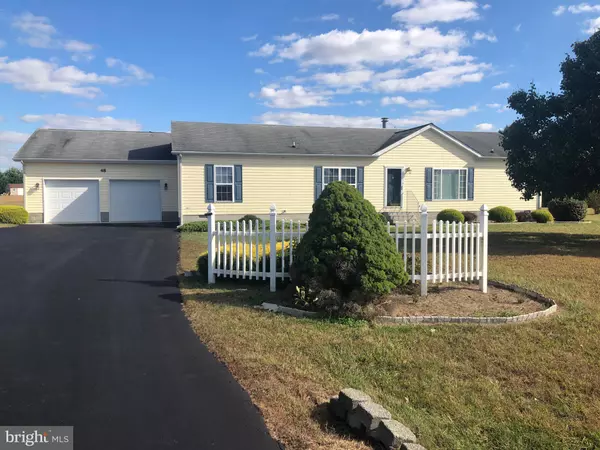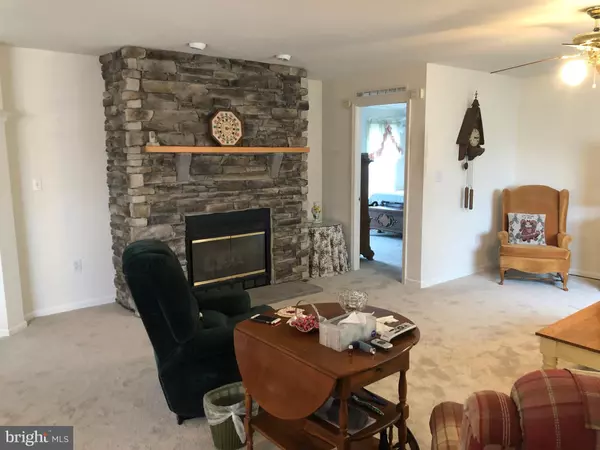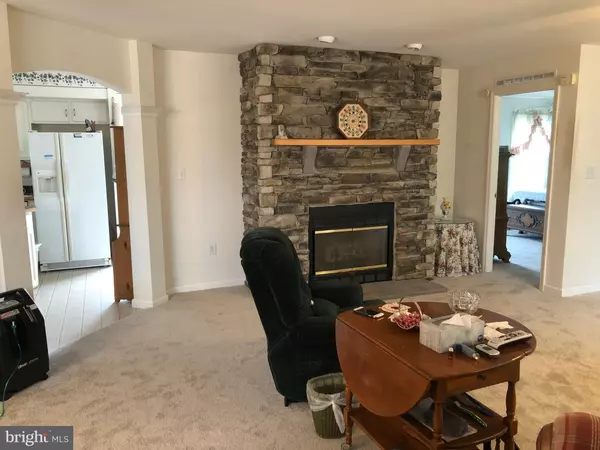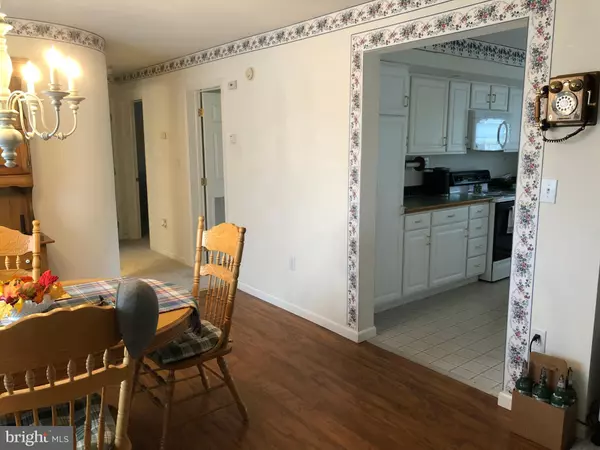$192,000
$187,000
2.7%For more information regarding the value of a property, please contact us for a free consultation.
3 Beds
2 Baths
1,736 SqFt
SOLD DATE : 01/14/2020
Key Details
Sold Price $192,000
Property Type Manufactured Home
Sub Type Manufactured
Listing Status Sold
Purchase Type For Sale
Square Footage 1,736 sqft
Price per Sqft $110
Subdivision Jacksons Ridge
MLS Listing ID DEKT233378
Sold Date 01/14/20
Style Class C,Ranch/Rambler
Bedrooms 3
Full Baths 2
HOA Fees $12/ann
HOA Y/N Y
Abv Grd Liv Area 1,736
Originating Board BRIGHT
Year Built 2001
Annual Tax Amount $748
Tax Year 2019
Lot Size 0.730 Acres
Acres 0.73
Lot Dimensions 69.13 x 177.97
Property Description
One word: Adorable! This very well maintained ranch-style home in Harrington is the perfect place to call home. Situated in a cul-de-sac, with an oversized lot, 2 car-attached garage, and thoughtful landscaping, you will immediately feel right at home. Step inside, and notice the brand-new, neutral carpeting throughout, and stone fireplace for those cozy winter evenings. Both bathrooms feature newly installed, waterproof vinyl plank floors as well. The space is quite sizeable and yet comfortable. The kitchen includes an open plan and breakfast nook overlooking the rear deck and wide-open backyard that just seems to go on and on. Enjoy sipping your morning coffee or evening tea in this tranquil setting. Additional features include a separate utility room, large formal dining room, and covered patio area leading to the oversized garage. Don't miss the opportunity, schedule your tour today!
Location
State DE
County Kent
Area Woodbridge (30806)
Zoning AR
Rooms
Other Rooms Dining Room, Primary Bedroom, Bedroom 2, Bedroom 3, Kitchen, Bathroom 1, Bathroom 2, Primary Bathroom
Main Level Bedrooms 3
Interior
Interior Features Dining Area, Entry Level Bedroom, Family Room Off Kitchen, Floor Plan - Open
Heating Forced Air
Cooling Central A/C
Fireplaces Number 1
Equipment Built-In Microwave, Dishwasher
Fireplace Y
Appliance Built-In Microwave, Dishwasher
Heat Source Propane - Owned
Laundry Main Floor
Exterior
Exterior Feature Deck(s)
Parking Features Garage - Front Entry
Garage Spaces 2.0
Water Access N
Accessibility None
Porch Deck(s)
Attached Garage 2
Total Parking Spaces 2
Garage Y
Building
Story 1
Foundation Crawl Space
Sewer On Site Septic
Water Well
Architectural Style Class C, Ranch/Rambler
Level or Stories 1
Additional Building Above Grade, Below Grade
New Construction N
Schools
School District Lake Forest
Others
Senior Community No
Tax ID MN-00-17102-02-4100-000
Ownership Fee Simple
SqFt Source Assessor
Special Listing Condition Standard
Read Less Info
Want to know what your home might be worth? Contact us for a FREE valuation!

Our team is ready to help you sell your home for the highest possible price ASAP

Bought with Stephen Brown • Keller Williams Realty
"My job is to find and attract mastery-based agents to the office, protect the culture, and make sure everyone is happy! "






