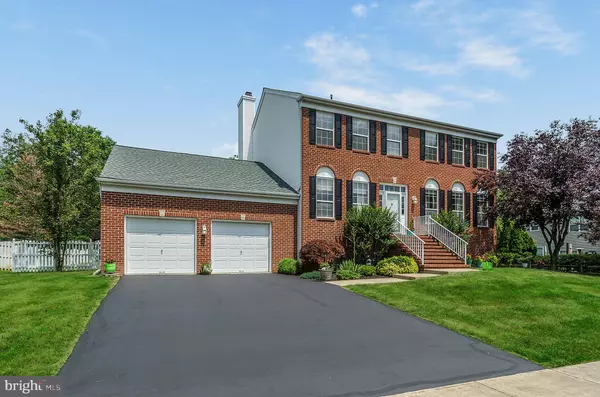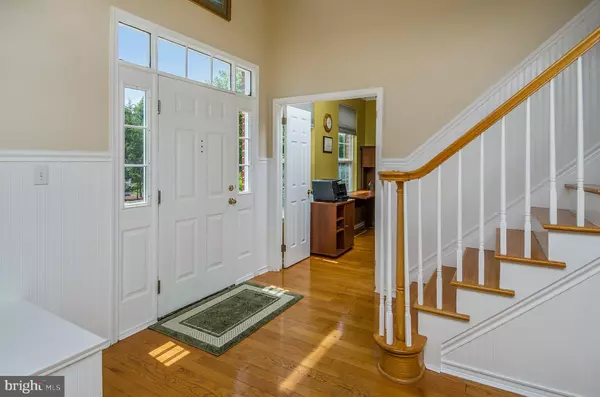$641,000
$639,900
0.2%For more information regarding the value of a property, please contact us for a free consultation.
4 Beds
4 Baths
0.45 Acres Lot
SOLD DATE : 09/18/2020
Key Details
Sold Price $641,000
Property Type Single Family Home
Sub Type Detached
Listing Status Sold
Purchase Type For Sale
Subdivision Brandon Farms
MLS Listing ID NJME297874
Sold Date 09/18/20
Style Colonial
Bedrooms 4
Full Baths 2
Half Baths 2
HOA Fees $12/ann
HOA Y/N Y
Originating Board BRIGHT
Year Built 1996
Annual Tax Amount $16,022
Tax Year 2019
Lot Size 0.450 Acres
Acres 0.45
Lot Dimensions 0.00 x 0.00
Property Description
Enjoy warmer months to the fullest at this South Facing Brandon Farms property! The lot, at half an acre, is the very biggest in the development with a gorgeous, fully fenced yard, perfect for sports and gardening, as well as a large deck and patio from which to enjoy the view. When the weather forces activities indoors, the naturally bright finished basement, complete with a separate gym and half bath, will be much appreciated. The main floor begins in the roomy foyer between a quiet office and open living room, all facing south for maximum sunlight. The kitchen has a granite topped island and skylights perfectly positioned over the sink. There s ample space for a breakfast table, in addition to having a formal dining room. The introduction of crown molding to most rooms, including the family room, and beadboard wainscoting along the staircase add polish and personality to the functional Essex floor plan. One of 4 total bedrooms, all with hardwood floors, the cathedral main suite features a huge white tiled bathroom with marble-topped double vanity. Duel Zone Heating /Cooling and Brand new roof completes this home ready for new owners!
Location
State NJ
County Mercer
Area Hopewell Twp (21106)
Zoning R5
Direction South
Rooms
Basement Fully Finished
Main Level Bedrooms 4
Interior
Interior Features Attic, Carpet, Ceiling Fan(s), Floor Plan - Traditional, Primary Bath(s), Tub Shower, Walk-in Closet(s), Wood Floors, Window Treatments
Hot Water Natural Gas
Heating Ceiling, Central
Cooling Central A/C
Flooring Hardwood, Carpet, Ceramic Tile
Fireplaces Number 1
Fireplaces Type Free Standing, Wood
Equipment Built-In Microwave, Dishwasher, Dryer, Oven - Single, Oven/Range - Gas, Refrigerator, Washer
Fireplace Y
Appliance Built-In Microwave, Dishwasher, Dryer, Oven - Single, Oven/Range - Gas, Refrigerator, Washer
Heat Source Natural Gas
Laundry Main Floor
Exterior
Exterior Feature Patio(s), Deck(s)
Parking Features Garage - Front Entry
Garage Spaces 8.0
Fence Fully
Water Access N
Roof Type Shingle
Accessibility None
Porch Patio(s), Deck(s)
Attached Garage 2
Total Parking Spaces 8
Garage Y
Building
Lot Description Backs to Trees
Story 2
Sewer Public Sewer
Water Public
Architectural Style Colonial
Level or Stories 2
Additional Building Above Grade, Below Grade
Structure Type High
New Construction N
Schools
Elementary Schools Stony Brook E.S.
Middle Schools Timberlane M.S.
High Schools Central H.S.
School District Hopewell Valley Regional Schools
Others
Senior Community No
Tax ID 06-00078 01-00019
Ownership Fee Simple
SqFt Source Assessor
Special Listing Condition Standard
Read Less Info
Want to know what your home might be worth? Contact us for a FREE valuation!

Our team is ready to help you sell your home for the highest possible price ASAP

Bought with Vani-Vandana Uppal • BHHS Fox & Roach Princeton RE
"My job is to find and attract mastery-based agents to the office, protect the culture, and make sure everyone is happy! "






