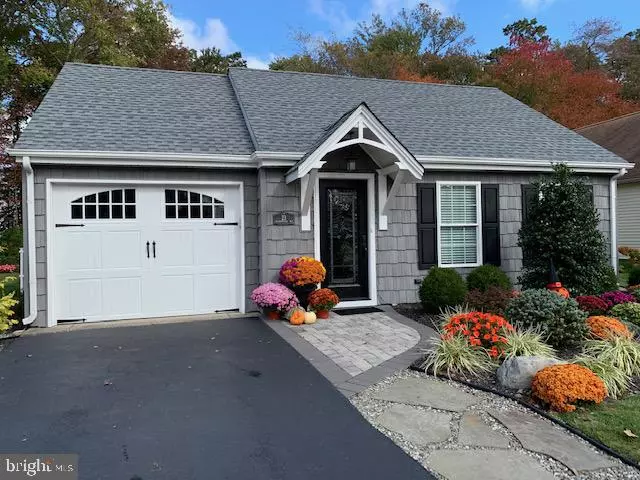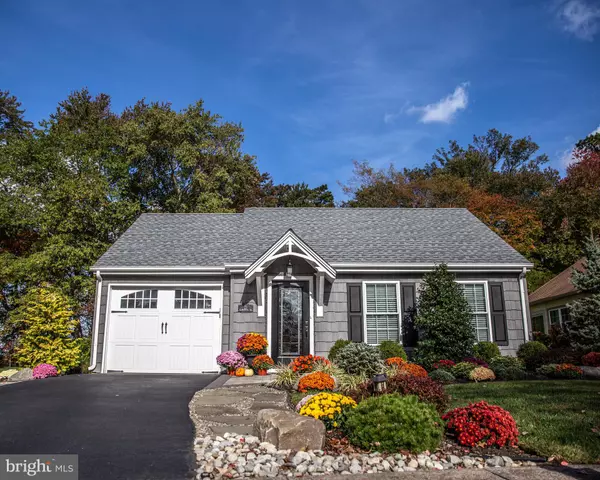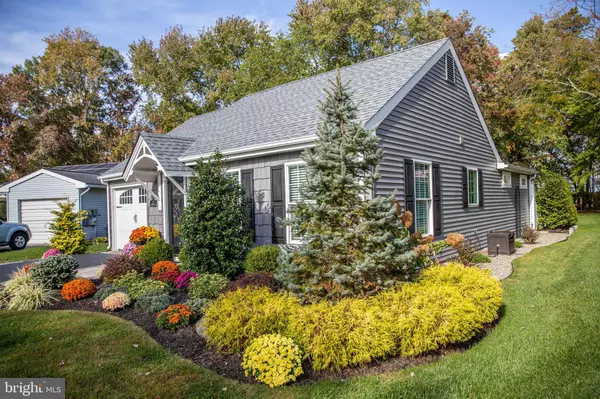$269,000
$269,000
For more information regarding the value of a property, please contact us for a free consultation.
2 Beds
2 Baths
1,120 SqFt
SOLD DATE : 03/16/2021
Key Details
Sold Price $269,000
Property Type Single Family Home
Sub Type Detached
Listing Status Sold
Purchase Type For Sale
Square Footage 1,120 sqft
Price per Sqft $240
Subdivision Leisuretowne
MLS Listing ID NJBL384670
Sold Date 03/16/21
Style Ranch/Rambler
Bedrooms 2
Full Baths 2
HOA Fees $77/mo
HOA Y/N Y
Abv Grd Liv Area 1,120
Originating Board BRIGHT
Year Built 1976
Annual Tax Amount $2,536
Tax Year 2020
Lot Size 6,600 Sqft
Acres 0.15
Lot Dimensions 60.00 x 110.00
Property Description
Please follow COVID guidelines and wear masks while viewing this property. Please use COVID Hold Harmless. Perfection... The Sellers remodeled and upgraded just about everything in the house within the past 3 years, and, IT IS outstanding! This home?s location in Leisuretowne is among one of the most unique on a cul-de-sac and tucked away with a extra special lush backyard. Let me tell you what has been accomplished: All new upgraded landscaping, with landscape lighting in the front and back, and the underground sprinkler system. The patio was added along with the easy care PVC lighted railings. The architectural shingled roof along with the vinyl tilt-in windows, interior door, exterior doors, garage door and air conditioning system are 3 years young. Inside there is a warm Pergo laminate flooring throughout , crown molding and wainscoting with chair rail in the dining room. And then a Big WOW when you see this organized and meticulously produced kitchen. The warmth from the custom Cherry cabinets, with the superb stone backsplash harmonizes with the natural feel of the granite countertops. Stainless steel appliances (refrigerator is 3 mths old). A flood of sunlight beams into the sunroom through the wall of glass sliding doors and enhances the open and airy feel to this room. Just a few steps and you are on your patio and the lush landscaped backyard surrounds you. The primary bedroom has been enlarged to 10x16 with a walk-in closet and an additional window. An exceptional primary bathroom, a tiled walk-in shower, vanity, lighting and higher toilet. The guest bathroom has been totally remodeled as well. All new baseboard heaters (oil-filled), ceiling fans, bath exhaust fans and thermostats. Custom blinds and all lighting including recessed. Vinyl siding, gutters and downspouts. It?s a vacation spot right in Leisuretowne. Sellers need to find suitable housing.
Location
State NJ
County Burlington
Area Southampton Twp (20333)
Zoning RD
Rooms
Other Rooms Living Room, Dining Room, Primary Bedroom, Kitchen, Sun/Florida Room, Bathroom 2
Main Level Bedrooms 2
Interior
Interior Features Ceiling Fan(s), Combination Dining/Living, Crown Moldings, Dining Area, Family Room Off Kitchen, Kitchen - Country, Pantry, Primary Bath(s), Recessed Lighting, Sprinkler System, Stall Shower, Tub Shower, Wainscotting, Walk-in Closet(s), Window Treatments
Hot Water Electric
Heating Baseboard - Electric
Cooling Central A/C, Ceiling Fan(s)
Flooring Ceramic Tile, Laminated
Equipment Built-In Microwave, Dishwasher, Dryer - Front Loading, Microwave, Oven - Self Cleaning, Oven/Range - Electric, Refrigerator, Stainless Steel Appliances, Stove, Washer - Front Loading, Water Heater, ENERGY STAR Clothes Washer, ENERGY STAR Dishwasher, ENERGY STAR Refrigerator, Icemaker
Fireplace N
Window Features Double Pane,Vinyl Clad
Appliance Built-In Microwave, Dishwasher, Dryer - Front Loading, Microwave, Oven - Self Cleaning, Oven/Range - Electric, Refrigerator, Stainless Steel Appliances, Stove, Washer - Front Loading, Water Heater, ENERGY STAR Clothes Washer, ENERGY STAR Dishwasher, ENERGY STAR Refrigerator, Icemaker
Heat Source Electric
Laundry Main Floor
Exterior
Exterior Feature Patio(s)
Parking Features Garage - Front Entry, Inside Access
Garage Spaces 1.0
Utilities Available Under Ground
Amenities Available Bike Trail, Billiard Room, Club House, Community Center, Exercise Room, Fitness Center, Gated Community, Jog/Walk Path, Lake, Library, Meeting Room, Picnic Area, Party Room, Pool - Outdoor, Putting Green, Retirement Community, Security, Shuffleboard, Swimming Pool, Tennis Courts, Transportation Service, Water/Lake Privileges
Water Access N
Roof Type Shingle
Accessibility Grab Bars Mod
Porch Patio(s)
Attached Garage 1
Total Parking Spaces 1
Garage Y
Building
Lot Description Front Yard, Landscaping, Rear Yard, Partly Wooded
Story 1
Foundation Slab
Sewer Public Sewer
Water Public
Architectural Style Ranch/Rambler
Level or Stories 1
Additional Building Above Grade, Below Grade
New Construction N
Schools
School District Lenape Regional High
Others
Pets Allowed Y
HOA Fee Include Bus Service,Common Area Maintenance,Health Club,Pool(s),Recreation Facility,Security Gate
Senior Community Yes
Age Restriction 55
Tax ID 33-02702 25-00012
Ownership Fee Simple
SqFt Source Assessor
Acceptable Financing Conventional, Cash, FHA, VA
Listing Terms Conventional, Cash, FHA, VA
Financing Conventional,Cash,FHA,VA
Special Listing Condition Standard
Pets Allowed Cats OK, Dogs OK, Number Limit
Read Less Info
Want to know what your home might be worth? Contact us for a FREE valuation!

Our team is ready to help you sell your home for the highest possible price ASAP

Bought with Joyce A Jones • Alloway Associates Inc
"My job is to find and attract mastery-based agents to the office, protect the culture, and make sure everyone is happy! "






