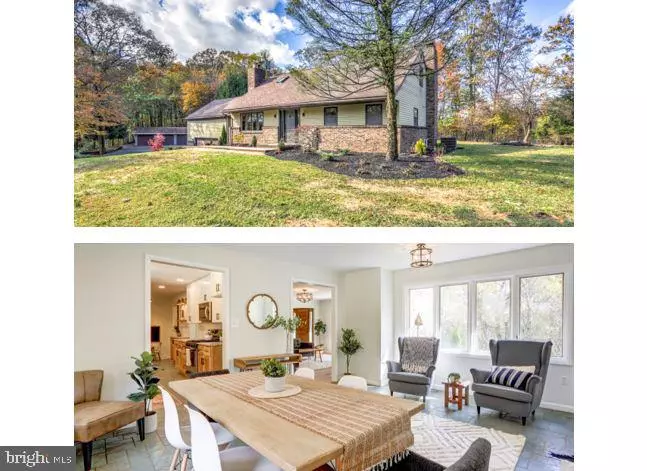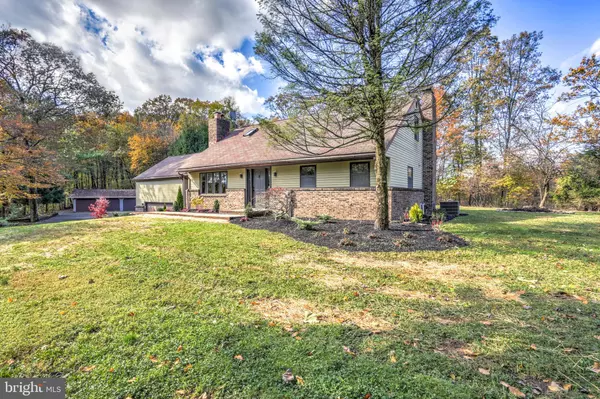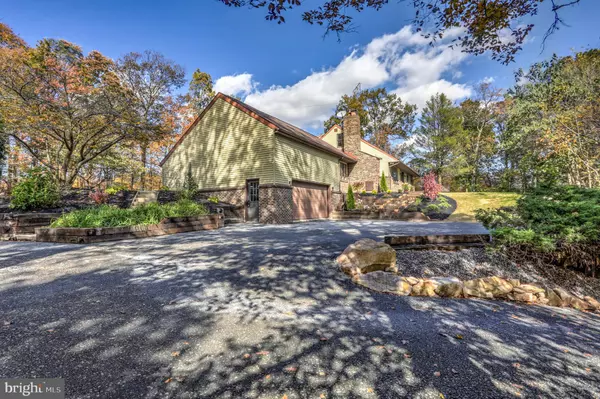$410,000
$424,900
3.5%For more information regarding the value of a property, please contact us for a free consultation.
4 Beds
3 Baths
3,077 SqFt
SOLD DATE : 06/30/2020
Key Details
Sold Price $410,000
Property Type Single Family Home
Sub Type Detached
Listing Status Sold
Purchase Type For Sale
Square Footage 3,077 sqft
Price per Sqft $133
Subdivision None Available
MLS Listing ID PABK349872
Sold Date 06/30/20
Style Cape Cod
Bedrooms 4
Full Baths 3
HOA Y/N N
Abv Grd Liv Area 2,277
Originating Board BRIGHT
Year Built 1978
Annual Tax Amount $5,267
Tax Year 2020
Lot Size 10.490 Acres
Acres 10.49
Property Description
Take a look at this secluded cape cod, completely remodeled, with so much to offer! Sitting on over 10 acres of land with a long paved driveway and huge parking area, this property provides 4 bedrooms, 2.5 bathrooms, 3,000 finished sq. ft., a cozy lower level family room with gas stove and entertainment area, garage space for 5 cars (2-car attached and 3-car detached), low taxes (Clean and Green), a spacious covered rear patio, and most of all, unparalleled privacy! Nestled in Oley Valley School District, this mountain type home has been updated with a stylish new kitchen and bathrooms, flooring and paint, an incredible amount of landscaping/hardscaping, and much more. If you enjoy nature, privacy, space to roam, work, play, and entertain, this may be the house for you! Take a look at the pictures and schedule a private tour today!
Location
State PA
County Berks
Area Ruscombmanor Twp (10276)
Zoning RESIDENTIAL
Rooms
Other Rooms Living Room, Dining Room, Bedroom 2, Bedroom 3, Bedroom 4, Kitchen, Family Room, Bedroom 1, Bathroom 1, Bathroom 2, Bathroom 3
Basement Partially Finished
Main Level Bedrooms 2
Interior
Interior Features Attic, Built-Ins, Bar, Carpet, Skylight(s), Kitchen - Galley, Formal/Separate Dining Room, Recessed Lighting, Window Treatments
Hot Water Propane
Heating Programmable Thermostat, Forced Air
Cooling Ceiling Fan(s), Wall Unit, Central A/C, Programmable Thermostat
Flooring Ceramic Tile, Carpet
Fireplaces Number 2
Fireplaces Type Heatilator, Brick, Mantel(s), Gas/Propane
Equipment Built-In Microwave, Built-In Range, Oven/Range - Gas, Disposal, Stainless Steel Appliances, Dishwasher
Fireplace Y
Appliance Built-In Microwave, Built-In Range, Oven/Range - Gas, Disposal, Stainless Steel Appliances, Dishwasher
Heat Source Propane - Owned
Laundry Main Floor
Exterior
Garage Additional Storage Area, Garage - Front Entry, Inside Access, Oversized
Garage Spaces 5.0
Waterfront N
Water Access N
View Trees/Woods
Roof Type Pitched,Shingle,Rubber
Accessibility None
Parking Type Driveway, Attached Garage, Detached Garage
Attached Garage 2
Total Parking Spaces 5
Garage Y
Building
Lot Description Partly Wooded, Landscaping, Front Yard, Rear Yard
Story 1.5
Foundation Block
Sewer On Site Septic
Water Well
Architectural Style Cape Cod
Level or Stories 1.5
Additional Building Above Grade, Below Grade
Structure Type Dry Wall
New Construction N
Schools
School District Oley Valley
Others
Senior Community No
Tax ID 76-5440-02-57-7715
Ownership Fee Simple
SqFt Source Estimated
Acceptable Financing Cash, FHA, USDA, VA, Conventional
Listing Terms Cash, FHA, USDA, VA, Conventional
Financing Cash,FHA,USDA,VA,Conventional
Special Listing Condition Standard
Read Less Info
Want to know what your home might be worth? Contact us for a FREE valuation!

Our team is ready to help you sell your home for the highest possible price ASAP

Bought with Julie A. Strickler • RE/MAX Of Reading

"My job is to find and attract mastery-based agents to the office, protect the culture, and make sure everyone is happy! "






